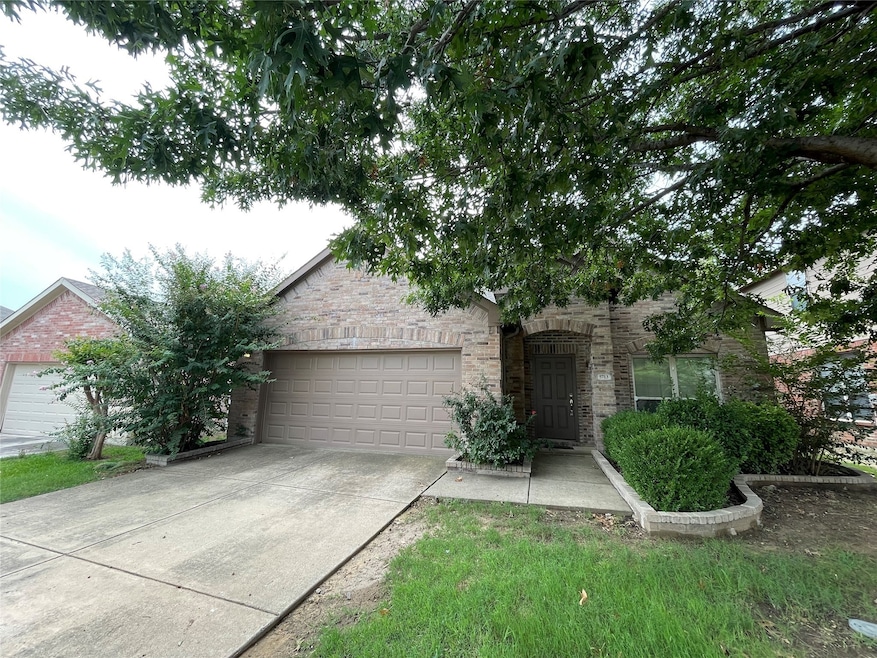
5713 Pebble Ridge Dr McKinney, TX 75070
Craig Ranch NeighborhoodEstimated payment $3,395/month
Highlights
- Open Floorplan
- 1 Fireplace
- 2 Car Attached Garage
- Elliott Elementary School Rated A-
About This Home
Frisco ISD, Walking distance to community park, swimming pool established location, open kitchen, private backyard, roof 2024, updated stainless appliances, big living space upstairs, carpet to be replaced by seller prior to closing or buyer can negotiate credits towards the flooring they like.
Master down, 3 oversized bedrooms upstairs. Lots is natural lights for Living room and master room. Mins from Costco, HEB, Kroger etc. Mckinney is rated one of the best cities to live.
Listing Agent
Texas Premier Realty Brokerage Phone: 210-844-8683 License #0518822 Listed on: 09/05/2025

Home Details
Home Type
- Single Family
Est. Annual Taxes
- $7,627
Year Built
- Built in 2007
Lot Details
- 5,227 Sq Ft Lot
HOA Fees
- $56 Monthly HOA Fees
Parking
- 2 Car Attached Garage
- Front Facing Garage
- Single Garage Door
- Garage Door Opener
Interior Spaces
- 2,505 Sq Ft Home
- 2-Story Property
- Open Floorplan
- 1 Fireplace
Kitchen
- Electric Cooktop
- Dishwasher
- Disposal
Bedrooms and Bathrooms
- 4 Bedrooms
Schools
- Elliott Elementary School
- Emerson High School
Community Details
- Association fees include all facilities, management
- Real Manage Association
- Brookstone Ph III Subdivision
Listing and Financial Details
- Legal Lot and Block 15 / A
- Assessor Parcel Number R889500A01501
Map
Home Values in the Area
Average Home Value in this Area
Tax History
| Year | Tax Paid | Tax Assessment Tax Assessment Total Assessment is a certain percentage of the fair market value that is determined by local assessors to be the total taxable value of land and additions on the property. | Land | Improvement |
|---|---|---|---|---|
| 2024 | $7,627 | $410,181 | $120,000 | $336,340 |
| 2023 | $7,627 | $372,892 | $105,000 | $317,231 |
| 2022 | $6,455 | $338,993 | $95,000 | $294,978 |
| 2021 | $6,207 | $308,175 | $80,000 | $228,175 |
| 2020 | $6,404 | $303,482 | $65,000 | $238,482 |
| 2019 | $6,641 | $298,168 | $65,000 | $233,168 |
| 2018 | $6,787 | $298,678 | $65,000 | $233,678 |
| 2017 | $6,425 | $291,461 | $65,000 | $226,461 |
| 2016 | $5,971 | $257,073 | $55,000 | $202,073 |
| 2015 | $4,918 | $236,782 | $55,000 | $181,782 |
Property History
| Date | Event | Price | Change | Sq Ft Price |
|---|---|---|---|---|
| 09/05/2025 09/05/25 | For Sale | $499,950 | 0.0% | $200 / Sq Ft |
| 08/01/2022 08/01/22 | Rented | $2,850 | 0.0% | -- |
| 07/29/2022 07/29/22 | Under Contract | -- | -- | -- |
| 07/20/2022 07/20/22 | For Rent | $2,850 | -- | -- |
Purchase History
| Date | Type | Sale Price | Title Company |
|---|---|---|---|
| Warranty Deed | -- | Lawyers Title | |
| Warranty Deed | -- | Hft | |
| Special Warranty Deed | -- | Fair Land Title |
Mortgage History
| Date | Status | Loan Amount | Loan Type |
|---|---|---|---|
| Open | $243,000 | Credit Line Revolving | |
| Closed | $243,000 | New Conventional | |
| Closed | $57,882 | Commercial | |
| Closed | $187,677 | FHA | |
| Closed | $196,867 | FHA | |
| Previous Owner | $173,900 | No Value Available | |
| Previous Owner | $172,000 | No Value Available |
Similar Homes in the area
Source: North Texas Real Estate Information Systems (NTREIS)
MLS Number: 21049315
APN: R-8895-00A-0150-1
- 5708 Pebble Ridge Dr
- 5809 Bedrock Dr
- 5828 Pebble Ridge Dr
- 3820 Copper Ridge Dr
- 6513 Diamond Dr
- 6804 Grand Mesa Pkwy
- 6813 Denali Dr
- 6216 Blackstone Dr
- Corner Unit Plan at The Row
- Typical Unit Plan at The Row
- 6900 San Juan Trail
- 4421 Casa Grande Ln
- 6904 Helena Way
- 6908 Wind Row Dr
- 4504 Del Rey Ave
- 4504 Tortuga Ln
- 4520 Del Rey Ave
- 5808 Silver Leaf Dr
- 6513 San Judas St
- 4616 Piedras Lanzar Dr
- 4409 Querida Ave
- 5812 Quicksilver Dr
- 6600 Mckinney Ranch Pkwy
- 6913 Helena Way
- 6909 Planters Row Dr
- 6913 Planters Row Dr
- 6920 Bountiful Grove Dr
- 6405 Calloway Dr
- 6653 Mckinney Ranch Pkwy
- 7120 Wind Row Dr
- 6505 Mandalay Ct
- 6912 Badlands Dr
- 4712 Piedras Lanzar Dr
- 4929 Barcelona Ave
- 3413 Black Gold Dr
- 6045 Roper Rd
- 4608 Wheat Field Dr
- 6025 Roper Rd
- 4700 S Ridge Rd
- 6940 Willow Crest Dr






