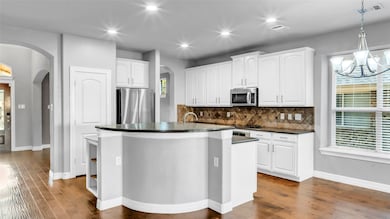3413 Black Gold Dr McKinney, TX 75070
Craig Ranch NeighborhoodHighlights
- 3 Car Attached Garage
- Double Vanity
- Wood Fence
- Elliott Elementary School Rated A-
About This Home
Discover the perfect blend of space, style, and function in this beautifully designed 4-bedroom, 3.5-bath home nestled in the heart of McKinney and zoned to award-winning Frisco ISD schools.
Offering nearly 3,000 square feet of refined living space, this home welcomes you with soaring ceilings, an open-concept floorplan, and elegant finishes throughout. The main level features a spacious primary suite with a serene ensuite bath, along with a private home office—ideal for remote work or quiet productivity.
The kitchen is warm and inviting, complete with a breakfast nook and bar seating that flows effortlessly into the living area, making it a perfect setting for everyday living or entertaining guests. Upstairs, a large game room is flanked by three generously sized bedrooms and two full bathrooms, providing comfort and flexibility for any lifestyle.
Step outside to a rear-entry 3-car garage and enjoy the convenience of being just a short walk from a community park and top-rated elementary school. The neighborhood also includes access to a community pool.
Meticulously maintained and move-in ready, this home checks all the boxes for luxury, comfort, and location. Come see it in person and experience everything it has to offer.
Listing Agent
Rad Realty Group LLC Brokerage Phone: 214-566-0156 License #0818170 Listed on: 07/22/2025
Home Details
Home Type
- Single Family
Est. Annual Taxes
- $9,089
Year Built
- Built in 2006
Lot Details
- 6,970 Sq Ft Lot
- Wood Fence
Parking
- 3 Car Attached Garage
- 3 Carport Spaces
- Rear-Facing Garage
- Driveway
Home Design
- Brick Exterior Construction
Interior Spaces
- 2,975 Sq Ft Home
- 2-Story Property
- Living Room with Fireplace
Kitchen
- Electric Oven
- Electric Cooktop
- Microwave
- Dishwasher
- Disposal
Bedrooms and Bathrooms
- 4 Bedrooms
- Double Vanity
Schools
- Elliott Elementary School
- Emerson High School
Utilities
- Vented Exhaust Fan
- Cable TV Available
Listing and Financial Details
- Residential Lease
- Property Available on 7/22/25
- Tenant pays for all utilities, electricity
- 12 Month Lease Term
- Assessor Parcel Number R822200L02001
Community Details
Overview
- Association fees include all facilities
- Brookstone/Mckinney Res. Assoc Association
- Brookstone Ph I Subdivision
Pet Policy
- Pets Allowed
- Pet Deposit $500
Map
Source: North Texas Real Estate Information Systems (NTREIS)
MLS Number: 21008686
APN: R-8222-00L-0200-1
- 6413 Taprock Dr
- 3520 Longneedle Ln
- 6400 Eaglestone Dr
- 6505 Taprock Dr
- 6105 Sidney Ln
- 6313 Marvin Gardens
- 6240 Pine Ridge Blvd
- 6216 Blackstone Dr
- 5900 Pine Meadow Ln
- 3301 Saint James Place
- 3101 Illinois Ave
- 5804 Silver Leaf Dr
- 5808 Silver Leaf Dr
- 3309 Willow Springs Dr
- 5917 Dark Forest Dr
- 3120 Gaylord Dr
- 5817 Deer Run Dr
- 3120 Longleaf Dr
- 3917 Crown Ave
- 3121 Decker Dr
- 5917 Vineyard Ln
- 5917 Pine Meadow Ln
- 5909 Vineyard Ln
- 6256 White Pine Dr
- 6000 Mariposa Dr
- 6008 Calloway Dr
- 5921 Deer Run Dr
- 6312 Baltic Ave Unit 6312 Baltic Avenue
- 6312 Baltic Ave
- 5909 White Pine Dr
- 6285 Davison Way
- 5812 Quicksilver Dr
- 6225 Davison Way
- 6201 Davison Way
- 3104 Cedardale Dr
- 3105 Gaylord Dr
- 5721 Mariposa Dr
- 3250 Hudson Crossing
- 5804 Pebble Ridge Dr
- 6925 Red Bluff Dr







