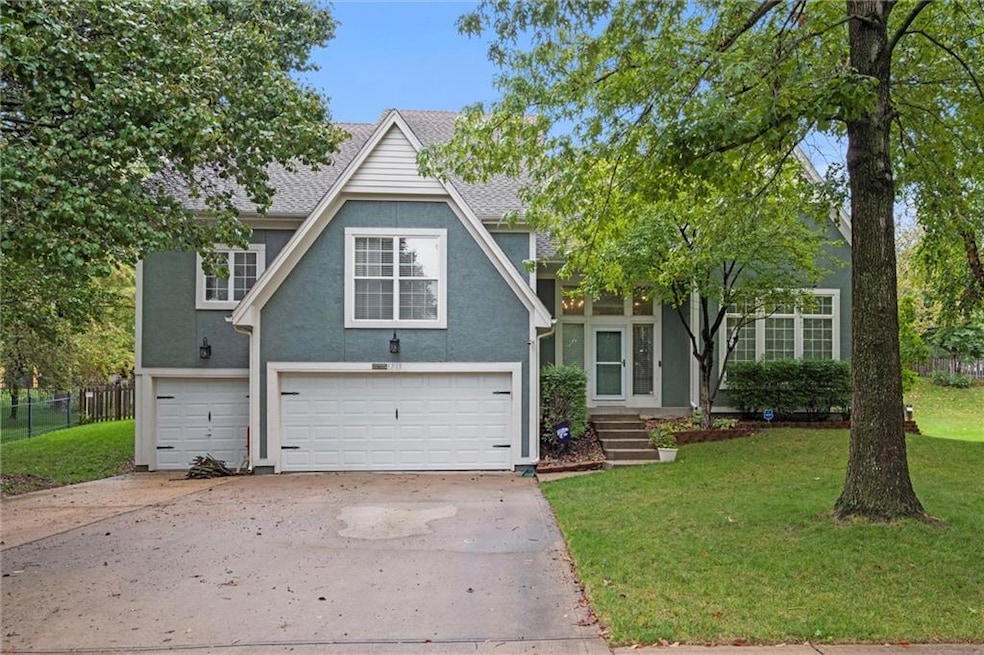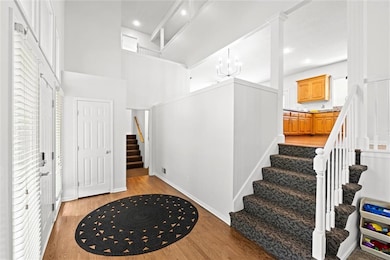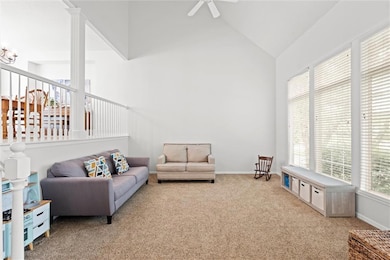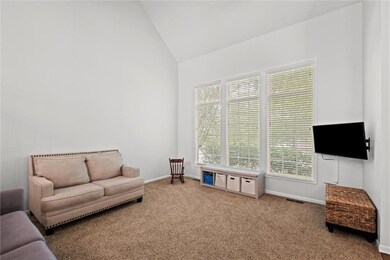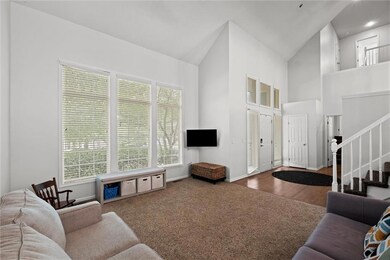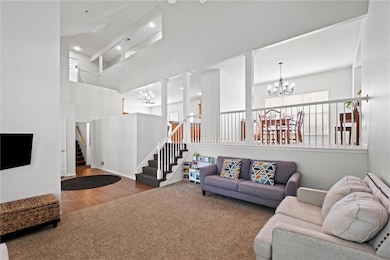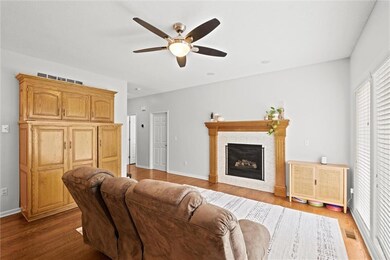5713 Widmer Rd Shawnee, KS 66216
Estimated payment $3,526/month
Highlights
- Recreation Room
- Traditional Architecture
- Community Pool
- Shawnee Mission Northwest High School Rated A
- Wood Flooring
- Tennis Courts
About This Home
Welcome to this beautifully updated home in the highly sought-after Lakeview Estates community. Featuring 5 bedrooms and 4.5 baths, this spacious residence offers a perfect blend of modern style, comfort, and functionality.
Step inside to an open-concept floor plan filled with natural light, highlighting modern fixtures and contemporary updates throughout. The primary suite is conveniently located on the main level, offering a private retreat with a luxurious en-suite bath. The chef’s kitchen seamlessly connects to the expansive living and dining areas—ideal for entertaining family and friends. Upstairs, you’ll find additional bedrooms and flexible space for a home office, gym, or media room. Enjoy a BRAND NEW-ROOF, 3-car garage, and a quiet, tree-lined neighborhood known for its tranquility and community charm. Don’t miss this rare opportunity to own a move-in-ready home in one of the area’s most desirable neighborhoods!
Listing Agent
ReeceNichols -Johnson County W Brokerage Phone: 913-954-8352 License #00244408 Listed on: 09/11/2025
Co-Listing Agent
ReeceNichols -Johnson County W Brokerage Phone: 913-954-8352 License #00251113
Home Details
Home Type
- Single Family
Est. Annual Taxes
- $5,719
Year Built
- Built in 1998
HOA Fees
- $56 Monthly HOA Fees
Parking
- 3 Car Attached Garage
- Front Facing Garage
Home Design
- Traditional Architecture
- Frame Construction
- Composition Roof
Interior Spaces
- 1.5-Story Property
- Ceiling Fan
- Gas Fireplace
- Family Room with Fireplace
- Formal Dining Room
- Recreation Room
- Wood Flooring
- Fire and Smoke Detector
- Laundry on main level
Kitchen
- Eat-In Kitchen
- Dishwasher
- Disposal
Bedrooms and Bathrooms
- 5 Bedrooms
- Walk-In Closet
- Spa Bath
Finished Basement
- Bedroom in Basement
- Natural lighting in basement
Schools
- Broken Arrow Elementary School
- Sm Northwest High School
Utilities
- Cooling Available
- Heating System Uses Natural Gas
Additional Features
- Playground
- 0.34 Acre Lot
Listing and Financial Details
- Assessor Parcel Number QP33380012-0024
- $0 special tax assessment
Community Details
Overview
- Association fees include curbside recycling, management, trash
- Lakeview Estates Association
- Lakeview Est Subdivision
Recreation
- Tennis Courts
- Community Pool
- Trails
Map
Home Values in the Area
Average Home Value in this Area
Tax History
| Year | Tax Paid | Tax Assessment Tax Assessment Total Assessment is a certain percentage of the fair market value that is determined by local assessors to be the total taxable value of land and additions on the property. | Land | Improvement |
|---|---|---|---|---|
| 2024 | $5,719 | $53,717 | $10,564 | $43,153 |
| 2023 | $5,065 | $47,185 | $10,064 | $37,121 |
| 2022 | $5,142 | $47,725 | $10,064 | $37,661 |
| 2021 | $5,142 | $40,584 | $9,152 | $31,432 |
| 2020 | $4,415 | $38,054 | $8,356 | $29,698 |
| 2019 | $4,301 | $37,042 | $7,603 | $29,439 |
| 2018 | $4,283 | $36,754 | $7,603 | $29,151 |
| 2017 | $4,229 | $35,731 | $6,921 | $28,810 |
| 2016 | $4,118 | $34,351 | $6,921 | $27,430 |
| 2015 | $3,897 | $33,638 | $6,921 | $26,717 |
| 2013 | -- | $32,361 | $6,921 | $25,440 |
Property History
| Date | Event | Price | List to Sale | Price per Sq Ft |
|---|---|---|---|---|
| 10/29/2025 10/29/25 | Price Changed | $569,000 | -1.0% | $173 / Sq Ft |
| 10/18/2025 10/18/25 | Price Changed | $575,000 | -0.9% | $174 / Sq Ft |
| 10/06/2025 10/06/25 | Price Changed | $579,950 | -1.7% | $176 / Sq Ft |
| 09/25/2025 09/25/25 | For Sale | $589,950 | -- | $179 / Sq Ft |
Purchase History
| Date | Type | Sale Price | Title Company |
|---|---|---|---|
| Deed | -- | First American Title | |
| Warranty Deed | -- | None Available | |
| Corporate Deed | $250,000 | -- |
Mortgage History
| Date | Status | Loan Amount | Loan Type |
|---|---|---|---|
| Open | $373,500 | New Conventional | |
| Previous Owner | $250,000 | Purchase Money Mortgage |
Source: Heartland MLS
MLS Number: 2575252
APN: QP33380012-0024
- 5717 Greenwood St
- 5703 Cottonwood St
- 5633 Oakview St
- 5545 Oakview St
- 5502 Mullen Rd
- 13555 W 58th Terrace
- 5826 Oakview St
- 5337 Albervan St
- 5919 Pflumm Rd
- 6143 Park St
- 6145 Park St
- 5507 Noland Rd
- 13810 W 53rd St
- 6005 Haskins St
- 5300 Summit Ct
- 14204 W 63rd St
- 14214 W 63rd St
- 5731 Richards Cir
- 4908 Noland Rd
- 12809 W 57th Terrace
- 6100 Park St
- 6314 Caenen Lake Rd
- 14916 W 65th St
- 15510 W 63rd St
- 12027 W 58th Place
- 6405 Maurer Rd
- 6701-6835 Lackman Rd
- 7110-7160 Lackman Rd
- 4712 Halsey St
- 6016 Roger Rd
- 4832 Melrose Ln
- 10302 W 62nd St
- 7325 Quivira Rd
- 7130 King St
- 10300 W 48th St
- 7620 Halsey St
- 7530 Cody St
- 10405 W 70th Terrace
- 12000 W 77th Terrace
- 6451 E Frontage Rd
