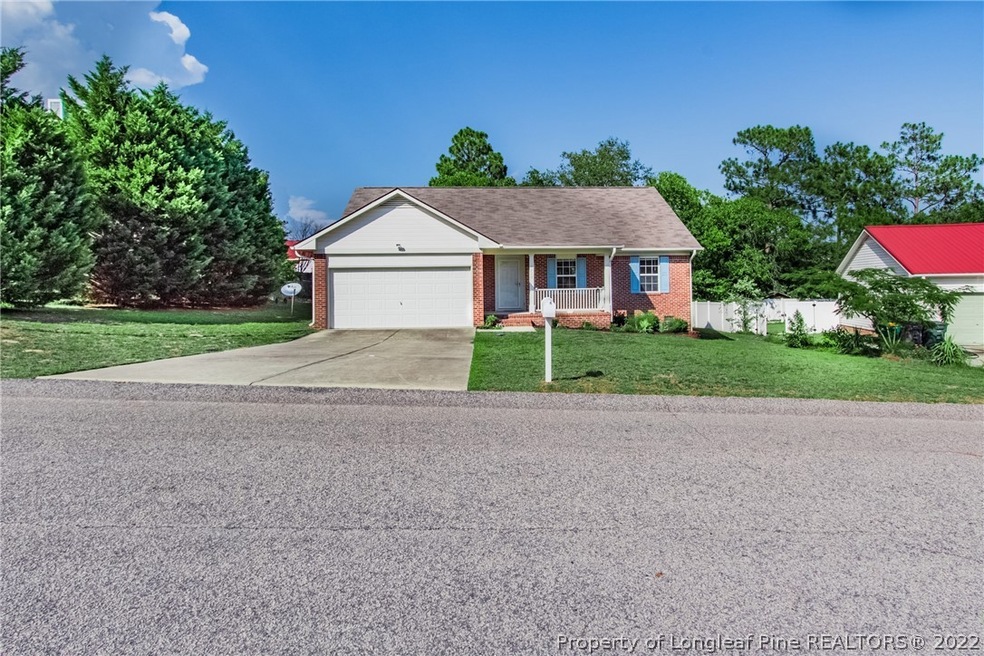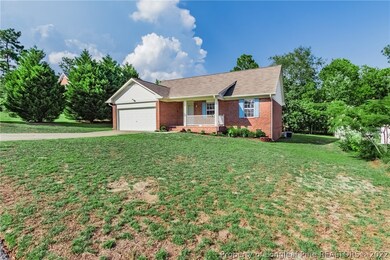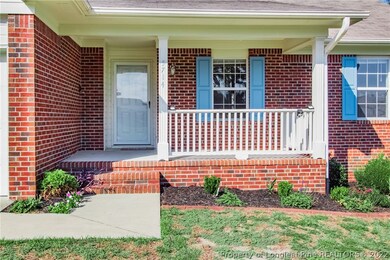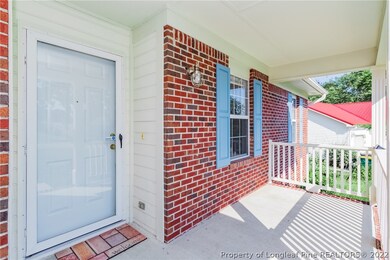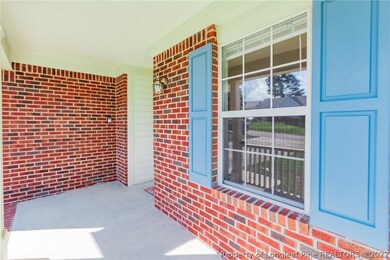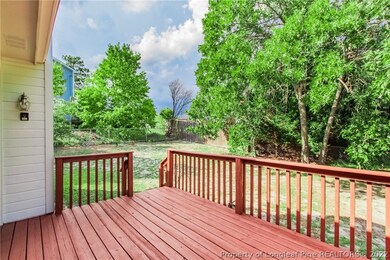
5714 Driver Cir Hope Mills, NC 28348
South View NeighborhoodEstimated Value: $223,000 - $234,687
Highlights
- Deck
- No HOA
- Front Porch
- Ranch Style House
- Cul-De-Sac
- 1.5 Car Attached Garage
About This Home
As of August 2019Charming, well-cared for 1 owner ranch home in darling area of Hope Mills. Updates include: new roof, whole house has recently been professional cleaned, some new paint inside and out, new carpet in 2 bedrooms, back deck has been freshly stained/sealed. Wood flooring and kitchen flooring is also newer. Great size home for a growing family on a short cul-de-sac. Lots of storage throughout--double door closets in spare bedrooms, WIC in master, and a WIC linen closet--not to mention the garage attic too. All bedrooms are good size. Enjoy relaxing with the fireplace in the living room (ok, maybe not right now), or out back on the spacious deck--or morning coffee on the front porch. Eat-in kitchen is convenient and has great natural light with views of the peaceful back yard (that is mostly fenced in). You will feel right at home. Snag this up in time for the start of school.
Last Agent to Sell the Property
DETWEILER REALTY, LLC. License #302016 Listed on: 07/20/2019
Home Details
Home Type
- Single Family
Est. Annual Taxes
- $2,163
Year Built
- Built in 1995
Lot Details
- Cul-De-Sac
- Fenced
- Sloped Lot
- Property is in average condition
- Zoning described as PND - Planned Neighborhood
Parking
- 1.5 Car Attached Garage
Home Design
- Ranch Style House
- Brick Veneer
Interior Spaces
- 1,464 Sq Ft Home
- Ceiling Fan
- Gas Fireplace
- Crawl Space
- Home Security System
Flooring
- Carpet
- Laminate
- Vinyl
Bedrooms and Bathrooms
- 3 Bedrooms
- Walk-In Closet
- 2 Full Bathrooms
Laundry
- Dryer
- Washer
Outdoor Features
- Deck
- Outdoor Storage
- Front Porch
Schools
- Rockfish Elementary School
- Hope Mills Middle School
- South View Senior High School
Utilities
- Cooling Available
- Heat Pump System
Community Details
- No Home Owners Association
- Brightmoor Subdivision
Listing and Financial Details
- Home warranty included in the sale of the property
- Assessor Parcel Number 0414-42-5257
Ownership History
Purchase Details
Home Financials for this Owner
Home Financials are based on the most recent Mortgage that was taken out on this home.Similar Homes in Hope Mills, NC
Home Values in the Area
Average Home Value in this Area
Purchase History
| Date | Buyer | Sale Price | Title Company |
|---|---|---|---|
| Mckinnon Lucinda | $133,000 | Attorney |
Mortgage History
| Date | Status | Borrower | Loan Amount |
|---|---|---|---|
| Open | Mckinnon Lucinda | $126,255 |
Property History
| Date | Event | Price | Change | Sq Ft Price |
|---|---|---|---|---|
| 08/23/2019 08/23/19 | Sold | $132,900 | -1.5% | $91 / Sq Ft |
| 07/31/2019 07/31/19 | Pending | -- | -- | -- |
| 07/20/2019 07/20/19 | For Sale | $134,900 | -- | $92 / Sq Ft |
Tax History Compared to Growth
Tax History
| Year | Tax Paid | Tax Assessment Tax Assessment Total Assessment is a certain percentage of the fair market value that is determined by local assessors to be the total taxable value of land and additions on the property. | Land | Improvement |
|---|---|---|---|---|
| 2024 | $2,163 | $128,266 | $20,000 | $108,266 |
| 2023 | $2,163 | $128,266 | $20,000 | $108,266 |
| 2022 | $1,997 | $128,266 | $20,000 | $108,266 |
| 2021 | $1,960 | $128,266 | $20,000 | $108,266 |
| 2019 | $1,949 | $122,600 | $20,000 | $102,600 |
| 2018 | $1,925 | $122,600 | $20,000 | $102,600 |
| 2017 | $1,925 | $122,600 | $20,000 | $102,600 |
| 2016 | $1,851 | $123,100 | $20,000 | $103,100 |
| 2015 | $1,851 | $123,100 | $20,000 | $103,100 |
| 2014 | $1,851 | $123,100 | $20,000 | $103,100 |
Agents Affiliated with this Home
-
Heath Detweiler

Seller's Agent in 2019
Heath Detweiler
DETWEILER REALTY, LLC.
(330) 606-2465
1 in this area
43 Total Sales
-
FREDRICK WALLACE
F
Buyer's Agent in 2019
FREDRICK WALLACE
IN 2 NC REALTY
(910) 864-3948
6 in this area
23 Total Sales
Map
Source: Longleaf Pine REALTORS®
MLS Number: 611029
APN: 0414-42-5257
- 5714 Driver Cir
- 5772 Driver Cir
- 5718 Driver Cir
- 5710 Driver Cir
- 5721 Walkabout Rd
- 5715 Walkabout Rd
- 5719 Driver Cir
- 5711 Walkabout Rd
- 5722 Driver Cir
- 3330 Masters Dr
- 5725 Walkabout Rd
- 5723 Driver Cir
- 3406 Masters Dr
- 5726 Driver Cir
- 3324 Masters Dr
- 5707 Walkabout Rd
- 3412 Masters Dr
- 5718 Walkabout Rd
- 5729 Walkabout Rd
- 5714 Walkabout Rd
