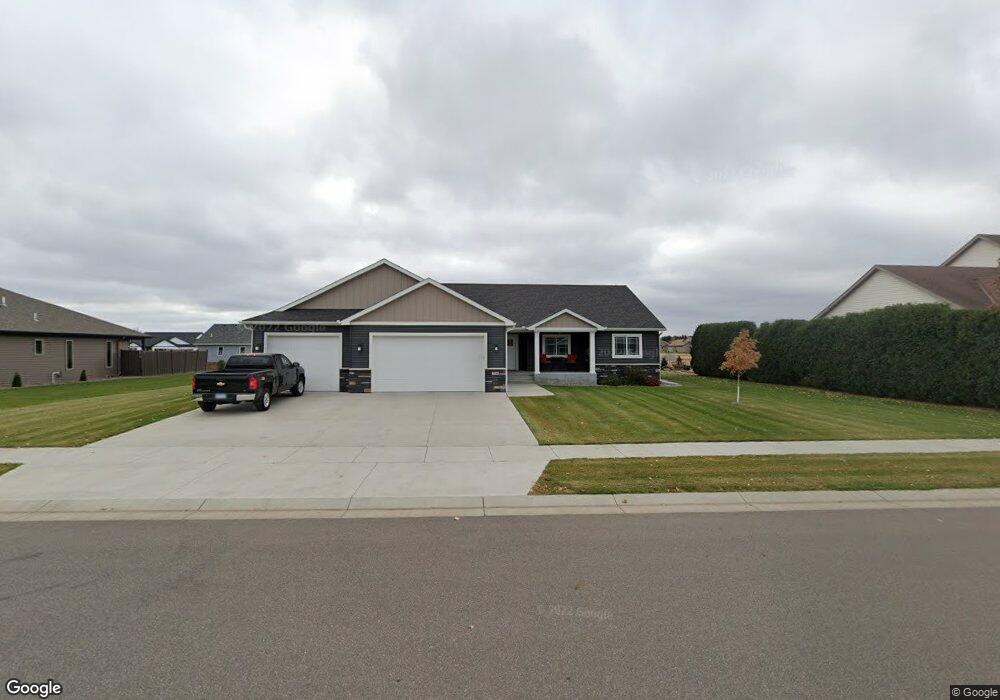5714 Glenview Ln St. Cloud, MN 56303
Estimated Value: $446,000 - $505,000
3
Beds
2
Baths
1,878
Sq Ft
$252/Sq Ft
Est. Value
About This Home
This home is located at 5714 Glenview Ln, St. Cloud, MN 56303 and is currently estimated at $473,306, approximately $252 per square foot. 5714 Glenview Ln is a home located in Stearns County with nearby schools including Westwood Elementary School, North Junior High School, and Apollo Senior High School.
Ownership History
Date
Name
Owned For
Owner Type
Purchase Details
Closed on
Oct 15, 2020
Sold by
Woodland Homes Inc
Bought by
Hines Gary J and Hines Kathleen M
Current Estimated Value
Create a Home Valuation Report for This Property
The Home Valuation Report is an in-depth analysis detailing your home's value as well as a comparison with similar homes in the area
Purchase History
| Date | Buyer | Sale Price | Title Company |
|---|---|---|---|
| Hines Gary J | $395,000 | None Available | |
| Woodland Homes Inc | $49,900 | None Available |
Source: Public Records
Tax History
| Year | Tax Paid | Tax Assessment Tax Assessment Total Assessment is a certain percentage of the fair market value that is determined by local assessors to be the total taxable value of land and additions on the property. | Land | Improvement |
|---|---|---|---|---|
| 2025 | $5,386 | $428,000 | $90,000 | $338,000 |
| 2024 | $5,410 | $411,900 | $90,000 | $321,900 |
| 2023 | $5,062 | $411,900 | $45,000 | $366,900 |
| 2022 | $4,920 | $348,200 | $45,000 | $303,200 |
| 2021 | $868 | $348,200 | $45,000 | $303,200 |
| 2020 | $114 | $60,000 | $45,000 | $15,000 |
| 2019 | $5,394 | $6,300 | $6,300 | $0 |
Source: Public Records
Map
Nearby Homes
- 1804 Amblewood Dr
- 6010 Prairie Rose Dr
- 144 Glenview Loop
- 34 Glenview Loop
- 1820 Case Ln
- 1924 Pleasant Ave
- 1316 Tennessee Dr
- 1773 Wildwood Rd
- 1340 Scout Dr
- 1316 Scout Dr
- 1766 Cottonwood Cir
- 2140 Utah Rd
- 1220 Scout Dr
- 1133 County Road 134
- 1631 Devon Rd
- 1072 County Road 134
- 6201 Cape East Ct
- 1108 18th St S
- 1104 18th St S
- 1116 18th St S
- 5720 Glenview Ln
- 5716 Glenview Ln
- 5710 Glenview Ln
- 1684 Hurst Castle Rd
- 1680 Hurst Castle Rd
- 1688 Hurst Castle Rd
- 1690 Hurst Castle Rd
- 5708 Glenview Ln
- 1678 Hurst Castle Rd
- 5709 Glenview Ln
- xxx Glenview Ln
- 5680 Glenview Ln
- 5726 Glenview Ln
- 1694 Hurst Castle Rd
- 5721 Glenview Ln
- 1676 Hurst Castle Rd
- 1810 Amblewood Dr
- 1806 Glenview Ct
- 5732 Glenview Ln
- 5723 Glenview Ln
