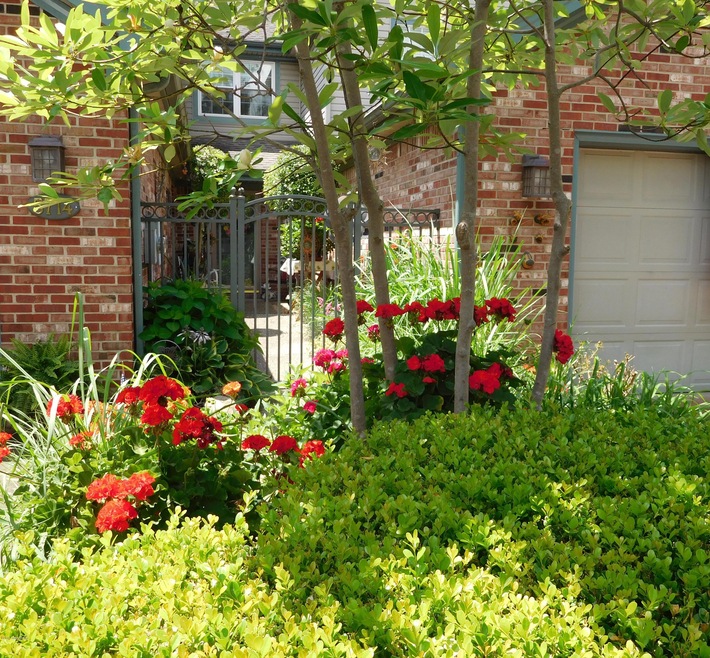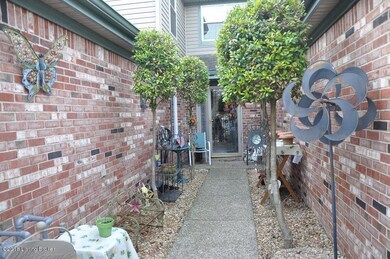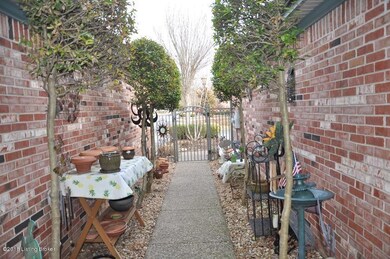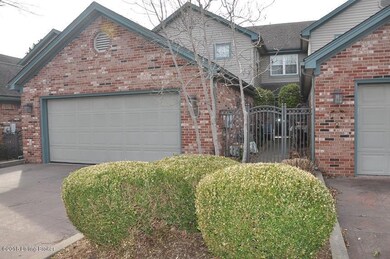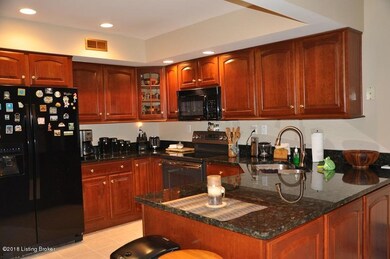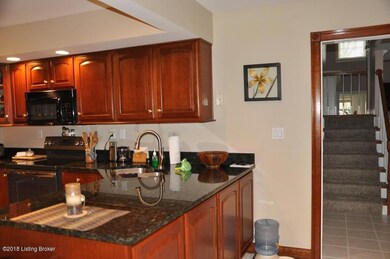
5714 Harrods Run Rd Unit 5714 Prospect, KY 40059
Highlights
- 1 Fireplace
- 2 Car Attached Garage
- Forced Air Heating and Cooling System
- Norton Elementary School Rated A-
- Patio
About This Home
As of January 2021Won't Last Long at this new price! Live in The Woodlands! Enjoy a peaceful view from the year round Fl. Room of this beautiful townhome. The open first floor has a generous eat-in kitchen with granite counter tops, newer appliances, and a 1st Flr. laundry room. White columns separate the dining room from the Two-Story Great Room with fireplace. The Fl. Room is located off the Great Room and the large 1st Flr. Master Bedroom, which has a built-in TV cabinet, a sizable closet and a generous Master Bath. On the 2nd Flr. you will find 2 additional bedrooms, a full bath, and a loft (possible 4th bedroom/office) that looks over the Great Room area.
You can have it all here! Take a leisurely stroll on the nearby wooded trails, Go for a swim in the heated pool, or just relax on the back pati Recent Updates/Upgrades:
* Newer Windows Throughout
* New Carpet Throughout
* New Commodes/5 Yrs.
* Vanity, 1/2 Bath
* New 50 Gallon Hot Water Heater
* Pella Door Off Bedroom
* A/C Heater - Fl. Room
* Flooring - Fl. Room
* Canned Lighting - Fl. Room
* Bookcase - Living Room
* Surround System (Flat Screens in Living Room and Fl. Room Stay).
* Removed Exterior Door between Living Room, Fl. Room, and Finished
Doorway
* Recessed Lighting - Dining Room
* Added Patio, Front Gate, Weather Stripping on Garage Door
* Garage Door Opener/ 5 Years
* All Rooms, with exception of two bedrooms, recently painted.
Additional Amenities:
* Year Round Florida Room with Separate Heat and A/C
* Condo wired for generator
* 2 Car Attached Garage
* Patio
* Gated Walk-Way
* Aprilaire Electronic Air Filter
* Gas Log Fireplace
* All Wood Blinds
* Stamped Driveway (Only the Townhomes have this Feature
* Under Stairs Storage
* Attic over Garge
* 2 Large Bookcases
Condo Community Amenities:
* Heated Pool
* Clubhouse with Kitchen (Can be Rented)
* Off-Street Guest Parking
* Dusk to Dawn Exterior Lighting
* 25 Wooded Acres with Paths
* Covered Mail Pavilions
Last Agent to Sell the Property
Lori Gullett
Unbridled Realty License #216605 Listed on: 03/01/2018
Townhouse Details
Home Type
- Townhome
Est. Annual Taxes
- $3,854
Year Built
- Built in 1998
Parking
- 2 Car Attached Garage
Home Design
- Brick Exterior Construction
- Poured Concrete
- Shingle Roof
- Vinyl Siding
Interior Spaces
- 2,534 Sq Ft Home
- 2-Story Property
- 1 Fireplace
Bedrooms and Bathrooms
- 3 Bedrooms
Outdoor Features
- Patio
Utilities
- Forced Air Heating and Cooling System
- Heating System Uses Natural Gas
Listing and Financial Details
- Legal Lot and Block 066A / 1711
- Assessor Parcel Number 1711066A5714
- Seller Concessions Not Offered
Community Details
Overview
- Property has a Home Owners Association
- The Woodlands Subdivision
Recreation
- Tennis Courts
Ownership History
Purchase Details
Purchase Details
Home Financials for this Owner
Home Financials are based on the most recent Mortgage that was taken out on this home.Purchase Details
Home Financials for this Owner
Home Financials are based on the most recent Mortgage that was taken out on this home.Purchase Details
Purchase Details
Home Financials for this Owner
Home Financials are based on the most recent Mortgage that was taken out on this home.Similar Homes in Prospect, KY
Home Values in the Area
Average Home Value in this Area
Purchase History
| Date | Type | Sale Price | Title Company |
|---|---|---|---|
| Warranty Deed | $385,000 | -- | |
| Deed | $331,000 | Limestone Title & Escrow Llc | |
| Warranty Deed | $295,000 | None Available | |
| Interfamily Deed Transfer | -- | None Available | |
| Interfamily Deed Transfer | -- | None Available | |
| Warranty Deed | $325,000 | None Available |
Mortgage History
| Date | Status | Loan Amount | Loan Type |
|---|---|---|---|
| Previous Owner | $310,000 | New Conventional | |
| Previous Owner | $150,000 | New Conventional | |
| Previous Owner | $90,000 | New Conventional | |
| Previous Owner | $234,000 | Unknown | |
| Previous Owner | $260,000 | Fannie Mae Freddie Mac |
Property History
| Date | Event | Price | Change | Sq Ft Price |
|---|---|---|---|---|
| 01/12/2021 01/12/21 | Sold | $331,000 | -4.9% | $131 / Sq Ft |
| 11/14/2020 11/14/20 | Pending | -- | -- | -- |
| 11/04/2020 11/04/20 | For Sale | $348,000 | +18.0% | $137 / Sq Ft |
| 07/13/2018 07/13/18 | Sold | $295,000 | -1.3% | $116 / Sq Ft |
| 06/09/2018 06/09/18 | Pending | -- | -- | -- |
| 05/29/2018 05/29/18 | Price Changed | $299,000 | -0.3% | $118 / Sq Ft |
| 04/29/2018 04/29/18 | Price Changed | $299,900 | -1.6% | $118 / Sq Ft |
| 04/18/2018 04/18/18 | Price Changed | $304,900 | -1.0% | $120 / Sq Ft |
| 04/02/2018 04/02/18 | Price Changed | $307,900 | -2.2% | $122 / Sq Ft |
| 02/28/2018 02/28/18 | For Sale | $314,900 | -- | $124 / Sq Ft |
Tax History Compared to Growth
Tax History
| Year | Tax Paid | Tax Assessment Tax Assessment Total Assessment is a certain percentage of the fair market value that is determined by local assessors to be the total taxable value of land and additions on the property. | Land | Improvement |
|---|---|---|---|---|
| 2024 | $3,854 | $385,000 | $0 | $385,000 |
| 2023 | $3,833 | $331,000 | $0 | $331,000 |
| 2022 | $3,846 | $295,000 | $0 | $295,000 |
| 2021 | $3,194 | $295,000 | $0 | $295,000 |
| 2020 | $2,946 | $295,000 | $0 | $295,000 |
| 2019 | $3,330 | $295,000 | $0 | $295,000 |
| 2018 | $2,998 | $270,000 | $0 | $270,000 |
| 2017 | $2,834 | $270,000 | $0 | $270,000 |
| 2013 | $3,250 | $325,000 | $0 | $325,000 |
Agents Affiliated with this Home
-
Greg Hodges

Seller's Agent in 2021
Greg Hodges
Red Edge Realty
(502) 777-9195
1 in this area
181 Total Sales
-
Jamie Klein

Buyer's Agent in 2021
Jamie Klein
Family Realty LLC
(502) 386-9180
2 in this area
114 Total Sales
-
L
Seller's Agent in 2018
Lori Gullett
Unbridled Realty
-
Sara Orthober

Buyer's Agent in 2018
Sara Orthober
Keller Williams Realty- Louisville
(502) 645-7960
1 in this area
67 Total Sales
Map
Source: Metro Search (Greater Louisville Association of REALTORS®)
MLS Number: 1496824
APN: 1711066A5714
- 5706 Timber Ridge Dr
- 8715 Us Highway 42
- 5601 Timber Ridge Dr
- 5619 Harrods Cove
- 7018 Shallow Lake Rd
- 5302 Olde Creek Way
- 7006 Breakwater Place
- 7015 River Rd Unit A-1
- 7004 River Rd
- 7110 Fox Harbor Rd
- 6101 Fox Cove Ct
- 7219 Fox Harbor Rd
- 5703 Fincastle Farm Trace
- 0 Highway 59
- 5610 Harrods Glen Dr
- 6600 Gunpowder Ln
- 6505 Mayfair Ave
- 5701 Fincastle Farm Trace
- 6702 Shirley Ave
- 7806 Turtle Run Ct Unit E4
