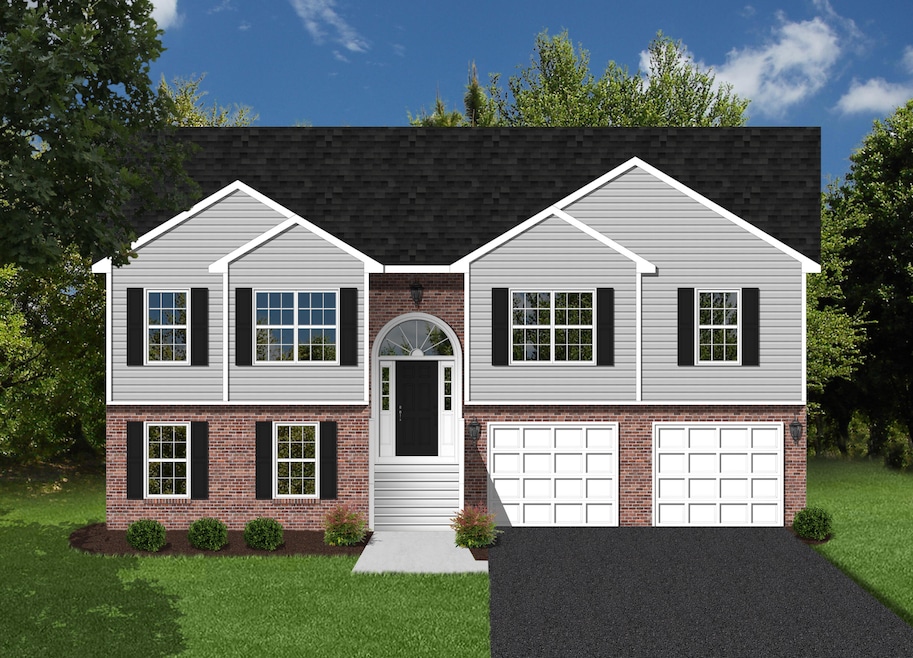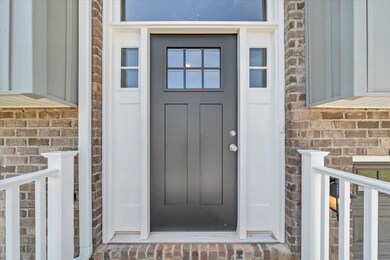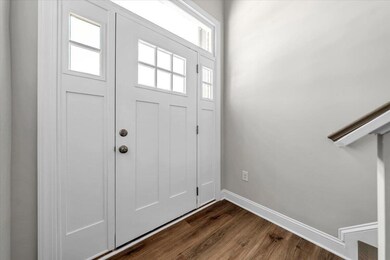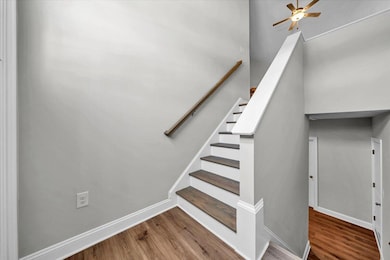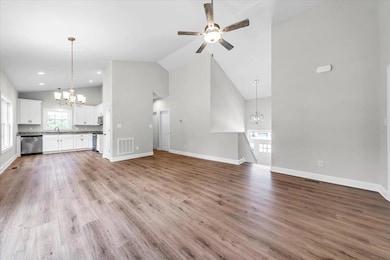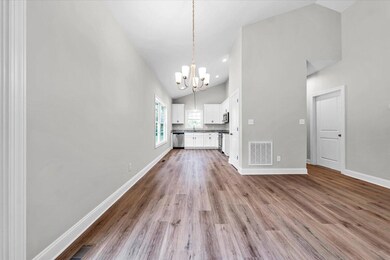
5714 Huntridge Rd Roanoke, VA 24012
Highlights
- Under Construction
- Deck
- Walk-In Closet
- Bonsack Elementary School Rated A-
- 2 Car Attached Garage
- Ceiling Fan
About This Home
As of February 2025New Construction with warranties on everything! Purchase from a builder with over 2,500 homes completed! Information below and pictures attached for our Charleston style home which offers 2073 square feet above grade, and 9' framed walls on first floor. This house plan includes luxury vinyl plank throughout except ceramic tile in the baths and laundry, with oak treads leading to the second floor. The kitchen is styled with Premium Barnett 42'' cabinets and luxurious granite countertops to make one beautiful kitchen! The bathrooms offer Fairfield cabinets paired with cultured marble countertops, and the master shower featuring ceramic tiled walls! Crown molding can be found in the dining room and master primary, as well as chair rail with
Last Agent to Sell the Property
R FRALIN & ASSOCIATES INC License #0225061644 Listed on: 05/23/2024
Home Details
Home Type
- Single Family
Est. Annual Taxes
- $4,519
Year Built
- Built in 2024 | Under Construction
HOA Fees
- $13 Monthly HOA Fees
Parking
- 2 Car Attached Garage
Home Design
- Split Foyer
- Brick Exterior Construction
- Slab Foundation
Interior Spaces
- 2,073 Sq Ft Home
- Ceiling Fan
- Laundry on main level
Kitchen
- Electric Range
- Built-In Microwave
- Dishwasher
- Disposal
Bedrooms and Bathrooms
- 3 Main Level Bedrooms
- Walk-In Closet
- 3 Full Bathrooms
Schools
- Bonsack Elementary School
- William Byrd Middle School
- William Byrd High School
Utilities
- Heat Pump System
- Underground Utilities
- Electric Water Heater
Additional Features
- Deck
- 0.32 Acre Lot
Community Details
- Murray Realty, Inc. Association
- Samuels Gate Subdivision
Listing and Financial Details
- Tax Lot 4A
Ownership History
Purchase Details
Home Financials for this Owner
Home Financials are based on the most recent Mortgage that was taken out on this home.Purchase Details
Home Financials for this Owner
Home Financials are based on the most recent Mortgage that was taken out on this home.Purchase Details
Home Financials for this Owner
Home Financials are based on the most recent Mortgage that was taken out on this home.Similar Homes in the area
Home Values in the Area
Average Home Value in this Area
Purchase History
| Date | Type | Sale Price | Title Company |
|---|---|---|---|
| Deed | $379,950 | Acquisition Title | |
| Deed | $379,950 | Fidelity National Title | |
| Deed | $696,000 | Acquisition Ttl & Setmnt Agc |
Mortgage History
| Date | Status | Loan Amount | Loan Type |
|---|---|---|---|
| Open | $382,974 | New Conventional | |
| Closed | $214,950 | New Conventional | |
| Previous Owner | $5,000,000 | Credit Line Revolving |
Property History
| Date | Event | Price | Change | Sq Ft Price |
|---|---|---|---|---|
| 02/10/2025 02/10/25 | Sold | $379,950 | 0.0% | $183 / Sq Ft |
| 12/06/2024 12/06/24 | Pending | -- | -- | -- |
| 11/07/2024 11/07/24 | For Sale | $379,950 | 0.0% | $183 / Sq Ft |
| 11/05/2024 11/05/24 | Off Market | $379,950 | -- | -- |
| 11/05/2024 11/05/24 | Price Changed | $379,950 | -2.6% | $183 / Sq Ft |
| 09/30/2024 09/30/24 | Price Changed | $389,950 | -2.5% | $188 / Sq Ft |
| 05/23/2024 05/23/24 | For Sale | $399,950 | -- | $193 / Sq Ft |
Tax History Compared to Growth
Tax History
| Year | Tax Paid | Tax Assessment Tax Assessment Total Assessment is a certain percentage of the fair market value that is determined by local assessors to be the total taxable value of land and additions on the property. | Land | Improvement |
|---|---|---|---|---|
| 2024 | $601 | $57,800 | $57,800 | $0 |
| 2023 | $613 | $57,800 | $57,800 | $0 |
| 2022 | $574 | $52,700 | $52,700 | $0 |
| 2021 | $519 | $47,600 | $47,600 | $0 |
| 2020 | $482 | $44,200 | $44,200 | $0 |
| 2019 | $463 | $42,500 | $42,500 | $0 |
| 2018 | $463 | $42,500 | $42,500 | $0 |
| 2017 | $463 | $42,500 | $42,500 | $0 |
| 2016 | $463 | $42,500 | $42,500 | $0 |
| 2015 | $463 | $42,500 | $42,500 | $0 |
| 2014 | $463 | $42,500 | $42,500 | $0 |
Agents Affiliated with this Home
-
Robert Fralin

Seller's Agent in 2025
Robert Fralin
R FRALIN & ASSOCIATES INC
(540) 761-6371
253 Total Sales
-
Royal Rodgers
R
Buyer's Agent in 2025
Royal Rodgers
MAC WESTLAND REAL ESTATE GROUP
(540) 580-1273
40 Total Sales
Map
Source: Roanoke Valley Association of REALTORS®
MLS Number: 907869
APN: 040.05-07-04
- 5739 Huntridge Rd
- 5733 Huntridge Rd
- 5727 Huntridge Rd
- 5721 Huntridge Rd
- 5715 Huntridge Rd
- 5709 Huntridge Rd
- 5703 Huntridge Rd
- 5706 Huntridge Rd
- 5695 Huntridge Rd
- 5687 Huntridge Rd
- 5679 Huntridge Rd
- 5665 Sullivan Ln
- 5561 Cider Mill Ct
- 5567 Rome Dr
- 6201 Crumpacker Dr
- 5508 Rome Dr
- 162 Laurel Ridge Dr
- 5306 Huntridge Rd
- 5004 Harvest Ridge Rd
- 5114 Harvest Ridge Rd
