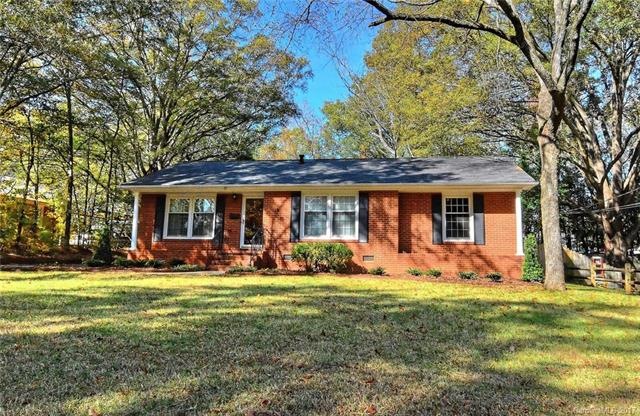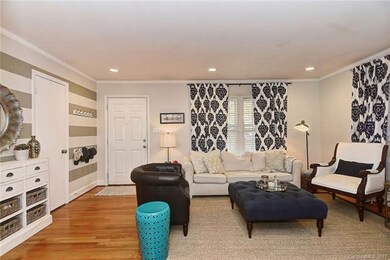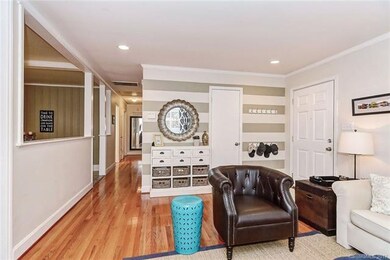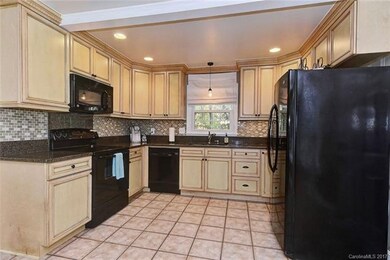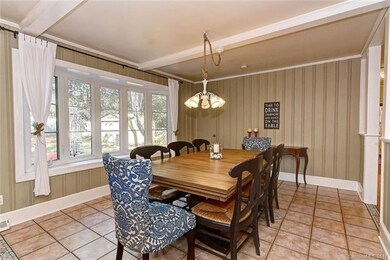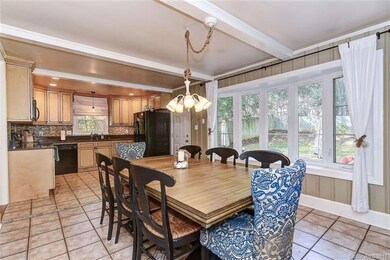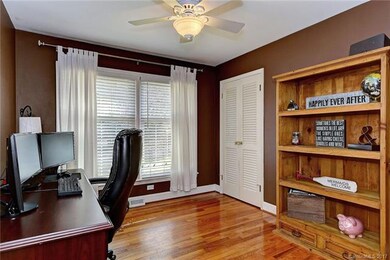
5714 Londonderry Rd Charlotte, NC 28210
Closeburn-Glenkirk NeighborhoodHighlights
- Ranch Style House
- Wood Flooring
- Attic Fan
- Myers Park High Rated A
- Shed
- Storm Doors
About This Home
As of August 2021CHARMING Brick Ranch on a quiet Montclaire Street. Level, fenced yard perfect for children or pets. Rear Storage building. Patio and Deck perfect for outdoor entertaining. Many updates to this open floor plan. Large Kitchen breakfast area with tile floors, custom cabinets, Black appliances and granite counter tops. Original Hardwood floors in family room and all bedrooms. New Professional Landscaping in front.
Last Agent to Sell the Property
Katherine Mazoyer Realty License #46617 Listed on: 11/16/2017
Home Details
Home Type
- Single Family
Year Built
- Built in 1961
Lot Details
- Level Lot
- Many Trees
Parking
- Gravel Driveway
Home Design
- Ranch Style House
Interior Spaces
- Insulated Windows
- Crawl Space
- Storm Doors
Flooring
- Wood
- Tile
Attic
- Attic Fan
- Pull Down Stairs to Attic
Outdoor Features
- Shed
Listing and Financial Details
- Assessor Parcel Number 171-141-10
Ownership History
Purchase Details
Home Financials for this Owner
Home Financials are based on the most recent Mortgage that was taken out on this home.Purchase Details
Home Financials for this Owner
Home Financials are based on the most recent Mortgage that was taken out on this home.Purchase Details
Home Financials for this Owner
Home Financials are based on the most recent Mortgage that was taken out on this home.Purchase Details
Home Financials for this Owner
Home Financials are based on the most recent Mortgage that was taken out on this home.Purchase Details
Home Financials for this Owner
Home Financials are based on the most recent Mortgage that was taken out on this home.Purchase Details
Purchase Details
Home Financials for this Owner
Home Financials are based on the most recent Mortgage that was taken out on this home.Similar Homes in Charlotte, NC
Home Values in the Area
Average Home Value in this Area
Purchase History
| Date | Type | Sale Price | Title Company |
|---|---|---|---|
| Warranty Deed | $420,000 | Atlantic Carolinas Title Llc | |
| Warranty Deed | $353,000 | Carolina Title Ins Agcy | |
| Warranty Deed | $292,000 | None Available | |
| Interfamily Deed Transfer | -- | Appalachian Title | |
| Warranty Deed | $222,000 | Appalachian Title | |
| Warranty Deed | $152,000 | None Available | |
| Interfamily Deed Transfer | -- | None Available | |
| Warranty Deed | $143,000 | -- |
Mortgage History
| Date | Status | Loan Amount | Loan Type |
|---|---|---|---|
| Open | $336,000 | New Conventional | |
| Previous Owner | $343,000 | New Conventional | |
| Previous Owner | $342,410 | New Conventional | |
| Previous Owner | $281,300 | New Conventional | |
| Previous Owner | $210,900 | New Conventional | |
| Previous Owner | $140,600 | New Conventional | |
| Previous Owner | $114,000 | Fannie Mae Freddie Mac | |
| Previous Owner | $116,800 | Balloon | |
| Previous Owner | $110,850 | Purchase Money Mortgage | |
| Closed | $25,000 | No Value Available |
Property History
| Date | Event | Price | Change | Sq Ft Price |
|---|---|---|---|---|
| 08/13/2021 08/13/21 | Sold | $420,000 | -3.4% | $318 / Sq Ft |
| 06/25/2021 06/25/21 | Pending | -- | -- | -- |
| 06/18/2021 06/18/21 | For Sale | $435,000 | +23.2% | $330 / Sq Ft |
| 03/14/2019 03/14/19 | Sold | $353,000 | -1.9% | $267 / Sq Ft |
| 02/12/2019 02/12/19 | Pending | -- | -- | -- |
| 02/11/2019 02/11/19 | Price Changed | $359,900 | +16.6% | $273 / Sq Ft |
| 02/11/2019 02/11/19 | Price Changed | $308,700 | -14.2% | $234 / Sq Ft |
| 01/24/2019 01/24/19 | For Sale | $359,900 | +23.3% | $273 / Sq Ft |
| 01/16/2018 01/16/18 | Sold | $292,000 | +0.7% | $214 / Sq Ft |
| 11/19/2017 11/19/17 | Pending | -- | -- | -- |
| 11/16/2017 11/16/17 | For Sale | $289,900 | -- | $212 / Sq Ft |
Tax History Compared to Growth
Tax History
| Year | Tax Paid | Tax Assessment Tax Assessment Total Assessment is a certain percentage of the fair market value that is determined by local assessors to be the total taxable value of land and additions on the property. | Land | Improvement |
|---|---|---|---|---|
| 2024 | $3,793 | $480,700 | $223,300 | $257,400 |
| 2023 | $3,665 | $480,700 | $223,300 | $257,400 |
| 2022 | $3,247 | $323,500 | $175,800 | $147,700 |
| 2021 | $2,979 | $308,700 | $175,800 | $132,900 |
| 2020 | $3,086 | $308,700 | $175,800 | $132,900 |
| 2019 | $3,071 | $308,700 | $175,800 | $132,900 |
| 2018 | $2,606 | $193,000 | $95,000 | $98,000 |
| 2017 | $2,561 | $193,000 | $95,000 | $98,000 |
| 2016 | $2,552 | $193,000 | $95,000 | $98,000 |
| 2015 | $2,540 | $193,000 | $95,000 | $98,000 |
| 2014 | $2,605 | $198,000 | $100,000 | $98,000 |
Agents Affiliated with this Home
-
Daina Brundrett

Seller's Agent in 2021
Daina Brundrett
Helen Adams Realty
(704) 651-8917
3 in this area
47 Total Sales
-
Lisa Tomlinson
L
Buyer's Agent in 2021
Lisa Tomlinson
Helen Adams Realty
(704) 641-1798
3 in this area
42 Total Sales
-
Annie Cherry

Seller's Agent in 2019
Annie Cherry
Dickens Mitchener & Associates Inc
(704) 579-1663
2 in this area
72 Total Sales
-
Katherine Mazoyer
K
Seller's Agent in 2018
Katherine Mazoyer
Katherine Mazoyer Realty
(704) 609-6237
12 Total Sales
Map
Source: Canopy MLS (Canopy Realtor® Association)
MLS Number: CAR3338184
APN: 171-141-10
- 1514 Wensley Dr
- 1620 Tamworth Dr
- 1621 Keeling Place
- 1614 Keeling Place
- 6028 Old Pineville Rd
- 5418 Seacroft Rd
- 5014 Grayton Alley
- 5018 Grayton Alley
- 1744 Emerywood Dr
- 1749 Archdale Dr
- 6322 Old Pineville Rd Unit D
- 6322 Old Pineville Rd Unit B
- 5408 Valley Forge Rd
- 5520 Chedworth Dr
- 5610 Farmbrook Dr
- 5220 Seacroft Rd
- 1703 Tyvola Rd
- 1228 Archdale Dr Unit G
- 1236 Archdale Dr Unit D
- 6440 Old Pineville Rd Unit A
