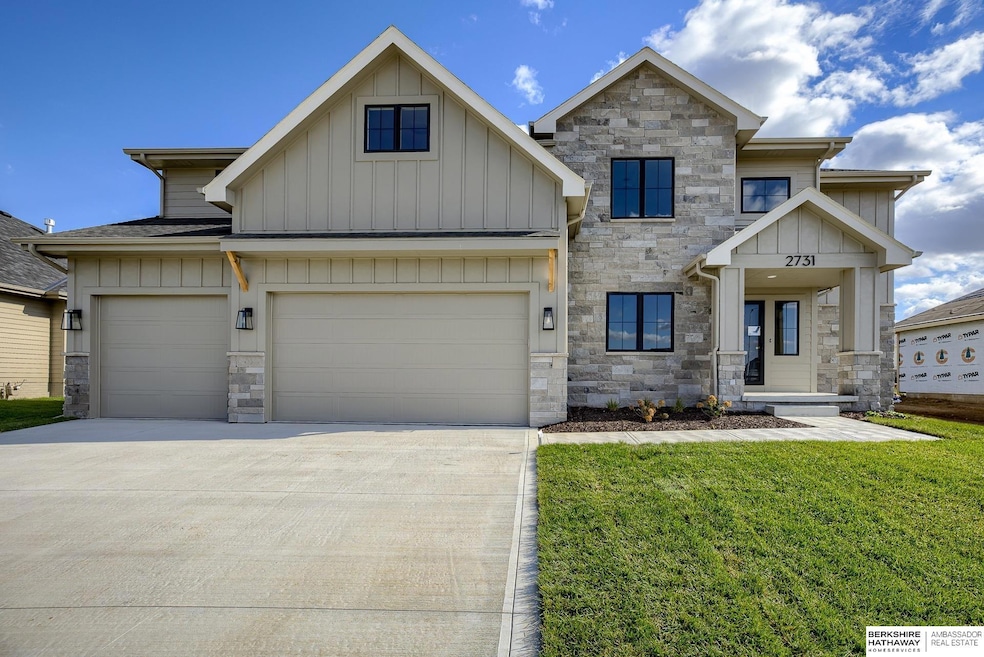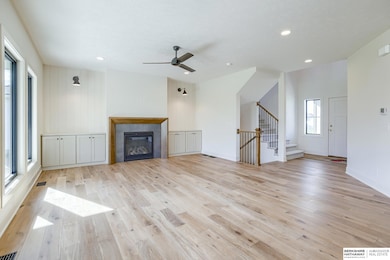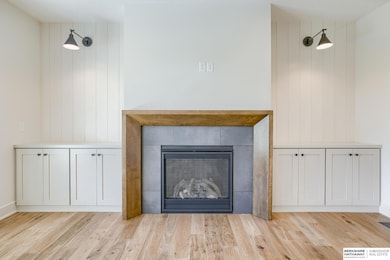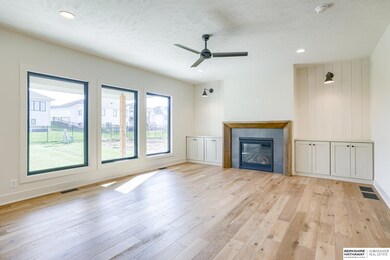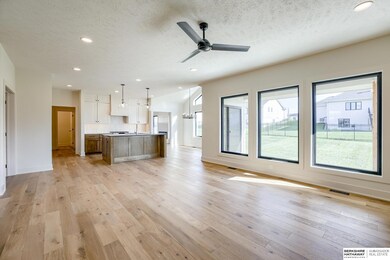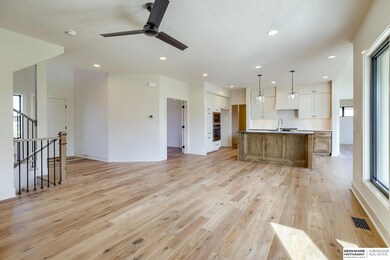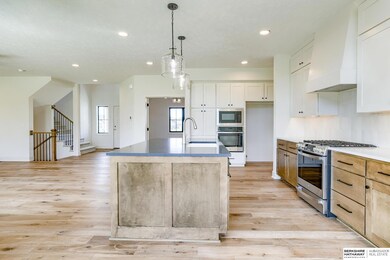5714 N 196th St Douglas County, NE 68022
Estimated payment $3,643/month
Highlights
- Under Construction
- Traditional Architecture
- Main Floor Bedroom
- Hillrise Elementary School Rated A
- Engineered Wood Flooring
- High Ceiling
About This Home
This is Edward - the smartly-designed home from 4th generation homebuilders, Ramm Construction. Pull into the garage & leave backpacks, groceries, etc. in the drop zone. The open kitchen feature soft-close drawers, coffee pantry w/ roll-out shelving, quartz counters, huge hidden pantry + gas cooktop w/ wall oven. Our favorite thing about Edward is the Extra main level bedroom w/close proximity to a 3/4 bathrm. Perfect for guests, office, mother in law ste, toy room,etc. Primary Suite offers split vanities, walk-in shower, soaking tub, & quartz countertops + 2 walk-in closets. Addtl 2nd flr bedrooms offer en suite + j&j baths. Pay special attention to the details - Marvin Windows-locally-crafted cabinets, precision painting, tile work, blind-nailed exterior siding. AATLA-AMA. PHOTOS SHOWN OF SIMILAR HOME-ACTUAL SELECTIONS MAY DIFFER.
Home Details
Home Type
- Single Family
Est. Annual Taxes
- $195
Year Built
- Built in 2025 | Under Construction
Lot Details
- 0.29 Acre Lot
- Lot Dimensions are 76 x 170.57 x 76.38 x 162.99
- Level Lot
- Sprinkler System
HOA Fees
- $19 Monthly HOA Fees
Parking
- 3 Car Attached Garage
- Garage Door Opener
Home Design
- Traditional Architecture
- Composition Roof
- Concrete Perimeter Foundation
- Masonite
- Stone
Interior Spaces
- 2,862 Sq Ft Home
- 2-Story Property
- High Ceiling
- Gas Log Fireplace
- Two Story Entrance Foyer
- Basement
- Basement Window Egress
Kitchen
- Oven or Range
- Microwave
- Dishwasher
- Disposal
Flooring
- Engineered Wood
- Carpet
- Ceramic Tile
Bedrooms and Bathrooms
- 5 Bedrooms
- Main Floor Bedroom
- Primary bedroom located on second floor
- Primary Bathroom is a Full Bathroom
- Jack-and-Jill Bathroom
- Dual Sinks
- Soaking Tub
- Shower Only
Outdoor Features
- Covered Patio or Porch
Schools
- Stone Pointe Elementary School
- Elkhorn North Ridge Middle School
- Elkhorn North High School
Utilities
- Humidifier
- Forced Air Heating and Cooling System
- Heating System Uses Natural Gas
Community Details
- Association fees include common area maintenance
- Built by Ramm Construction
- Avante Subdivision
Listing and Financial Details
- Assessor Parcel Number 0530690248
Map
Home Values in the Area
Average Home Value in this Area
Tax History
| Year | Tax Paid | Tax Assessment Tax Assessment Total Assessment is a certain percentage of the fair market value that is determined by local assessors to be the total taxable value of land and additions on the property. | Land | Improvement |
|---|---|---|---|---|
| 2025 | $195 | $53,800 | $53,800 | -- |
| 2024 | -- | $9,700 | $9,700 | -- |
Property History
| Date | Event | Price | List to Sale | Price per Sq Ft |
|---|---|---|---|---|
| 09/16/2025 09/16/25 | For Sale | $684,500 | -- | $239 / Sq Ft |
Purchase History
| Date | Type | Sale Price | Title Company |
|---|---|---|---|
| Warranty Deed | $89,000 | Ambassador Title |
Source: Great Plains Regional MLS
MLS Number: 22526306
APN: 3069-0248-05
- 5717 N 197 St
- 5721 N 196th St
- 19502 Allied St
- 5702 N 197th St
- 5717 N 197th Ave
- 5807 N 197th St
- 5713 N 197th Ave
- 5811 N 197th St
- 5709 N 195th St
- 5717 N 195th St
- 5812 N 197th St
- 5915 N 197th St
- 5803 N 198th St
- 19810 Stone Ave
- 19764 Stone Ave
- 19606 Jaynes St
- 5807 N 198th St
- 5713 N 198th St
- 5508 N 195th St
- 5709 N 198th St
- 18801 Ogden St
- 19111 Grand Ave
- 20939 Ellison Ave
- 3535 Piney Creek Dr
- 3555 N 185th Ct
- 20862 T Plaza
- 3132 N 186 Plaza
- 3333 N 212th St
- 19910 Lake Plaza
- 19312 Grant Plaza
- 5515 N Hws Cleveland Blvd
- 17551 Pinkney St
- 2120 N Main St
- 2302 N 204th St
- 5406 N 186th St
- 1805 N 207th St
- 1702 N 205th St
- 7908 N 169th St
- 7809 N 169th St
- 16925 Jardine Plaza
