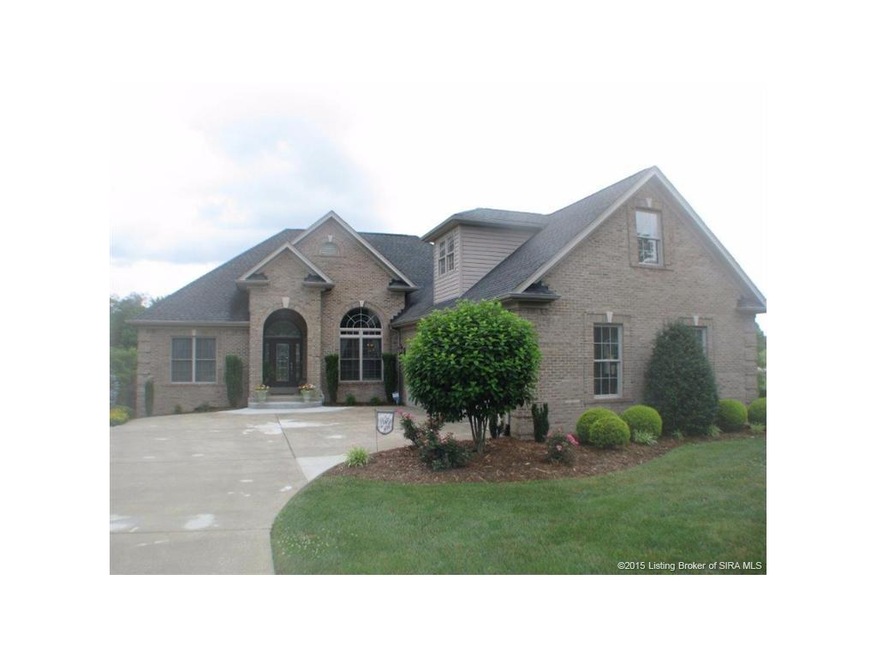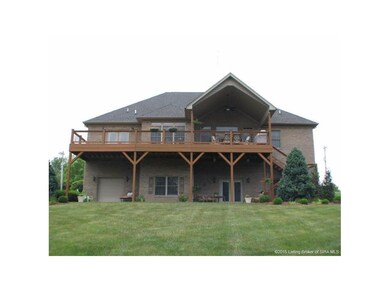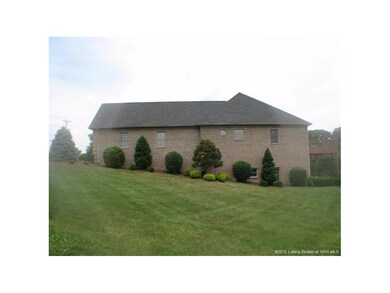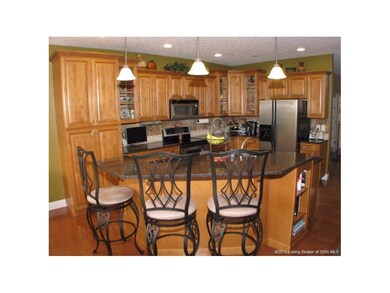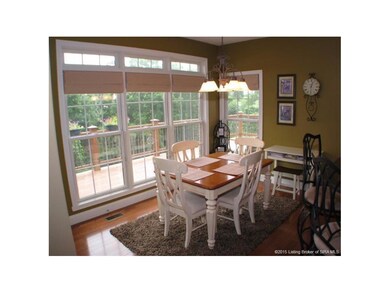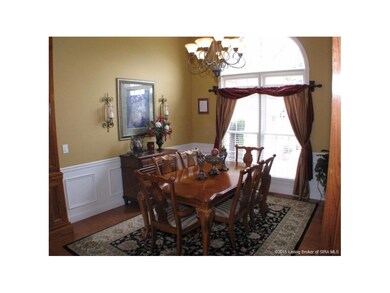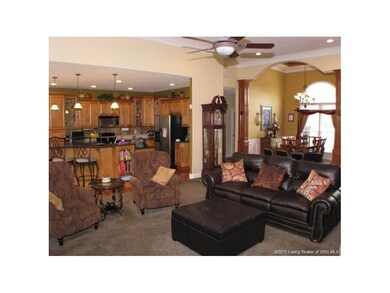
5714 S Skyline Dr Floyds Knobs, IN 47119
Floyds Knobs NeighborhoodHighlights
- 1.2 Acre Lot
- Deck
- Hydromassage or Jetted Bathtub
- Floyds Knobs Elementary School Rated A
- Cathedral Ceiling
- Bonus Room
About This Home
As of January 2018This beautiful energy efficient custom built open-floor plan home features 4 bedrooms & 3 1/2 bath. The basement workout room can be converted into a 5th bedroom. Home has cathedral ceilings & custom built in book shelves in very spacious living room. Beautiful hard wood floors in dining room, kitchen, foyer, hallway, and 1/2 bath. Kitchen includes custom Haas maple glaze cabinets with Cambria quartz countertop, large island, Travertine tile backsplash, and stainless steel appliances. Master suite has double tray ceilings, spacious master bath with large jetted tub, his & her dual vanities, and large walk-in closet. This home has a split-bedroom floor plan with jack and jill bathroom between two spacious bedrooms. Separate powder room. There is a finished bonus room above the garage. The basement has 12 foot ceilings with a full walk-out. The home has Geo-Thermal heat & air conditioning No gas bill. There is 1000 sqft of outdoor living with large deck & covered porch. Owner Agent
Last Agent to Sell the Property
Lopp Real Estate Brokers License #RB15000131 Listed on: 06/16/2015
Home Details
Home Type
- Single Family
Est. Annual Taxes
- $4,619
Year Built
- Built in 2005
Lot Details
- 1.2 Acre Lot
- Landscaped
- Irrigation
- Property is zoned Agri/ Residential
Parking
- 3 Car Attached Garage
- Side Facing Garage
- Garage Door Opener
- Driveway
Home Design
- Poured Concrete
- Frame Construction
Interior Spaces
- 3,936 Sq Ft Home
- 1-Story Property
- Sound System
- Built-in Bookshelves
- Cathedral Ceiling
- Ceiling Fan
- Gas Fireplace
- Thermal Windows
- Blinds
- Window Screens
- Entrance Foyer
- Formal Dining Room
- Bonus Room
- Home Security System
Kitchen
- Breakfast Bar
- Oven or Range
- Microwave
- Dishwasher
- Kitchen Island
- Disposal
Bedrooms and Bathrooms
- 4 Bedrooms
- Split Bedroom Floorplan
- Hydromassage or Jetted Bathtub
- Garden Bath
Partially Finished Basement
- Walk-Out Basement
- Basement Fills Entire Space Under The House
- Exterior Basement Entry
- Sump Pump
Outdoor Features
- Balcony
- Deck
- Covered patio or porch
Utilities
- Central Air
- Geothermal Heating and Cooling
- Electric Water Heater
- Water Softener
- Cable TV Available
Listing and Financial Details
- Assessor Parcel Number 220501000001000007
Ownership History
Purchase Details
Home Financials for this Owner
Home Financials are based on the most recent Mortgage that was taken out on this home.Purchase Details
Home Financials for this Owner
Home Financials are based on the most recent Mortgage that was taken out on this home.Purchase Details
Similar Homes in Floyds Knobs, IN
Home Values in the Area
Average Home Value in this Area
Purchase History
| Date | Type | Sale Price | Title Company |
|---|---|---|---|
| Deed | -- | -- | |
| Warranty Deed | -- | Kemp Title Agency Llc | |
| Warranty Deed | -- | None Available |
Mortgage History
| Date | Status | Loan Amount | Loan Type |
|---|---|---|---|
| Previous Owner | $355,200 | New Conventional | |
| Previous Owner | $391,000 | New Conventional | |
| Previous Owner | $410,000 | New Conventional | |
| Previous Owner | $401,600 | New Conventional | |
| Previous Owner | $40,000 | Stand Alone Second | |
| Previous Owner | $368,000 | New Conventional |
Property History
| Date | Event | Price | Change | Sq Ft Price |
|---|---|---|---|---|
| 01/16/2018 01/16/18 | Sold | $450,000 | -2.2% | $104 / Sq Ft |
| 12/09/2017 12/09/17 | Pending | -- | -- | -- |
| 10/12/2017 10/12/17 | Price Changed | $459,900 | -1.9% | $107 / Sq Ft |
| 09/19/2017 09/19/17 | For Sale | $469,000 | +5.6% | $109 / Sq Ft |
| 09/22/2015 09/22/15 | Sold | $444,000 | -3.5% | $113 / Sq Ft |
| 08/17/2015 08/17/15 | Pending | -- | -- | -- |
| 06/16/2015 06/16/15 | For Sale | $460,000 | -- | $117 / Sq Ft |
Tax History Compared to Growth
Tax History
| Year | Tax Paid | Tax Assessment Tax Assessment Total Assessment is a certain percentage of the fair market value that is determined by local assessors to be the total taxable value of land and additions on the property. | Land | Improvement |
|---|---|---|---|---|
| 2024 | $4,506 | $553,400 | $100,900 | $452,500 |
| 2023 | $4,506 | $565,900 | $100,800 | $465,100 |
| 2022 | $4,890 | $576,300 | $100,800 | $475,500 |
| 2021 | $3,953 | $503,600 | $100,800 | $402,800 |
| 2020 | $3,970 | $508,300 | $100,800 | $407,500 |
| 2019 | $3,259 | $444,300 | $100,800 | $343,500 |
| 2018 | $3,527 | $481,700 | $100,800 | $380,900 |
| 2017 | $4,263 | $486,400 | $100,800 | $385,600 |
| 2016 | $3,929 | $486,400 | $100,800 | $385,600 |
| 2014 | $4,620 | $504,000 | $100,800 | $403,200 |
| 2013 | -- | $464,700 | $100,800 | $363,900 |
Agents Affiliated with this Home
-

Seller's Agent in 2018
Jennifer Carroll
Semonin Realty
(502) 693-2300
19 in this area
208 Total Sales
-

Seller's Agent in 2015
Sherry Wathen
Lopp Real Estate Brokers
(502) 930-9935
6 in this area
49 Total Sales
Map
Source: Southern Indiana REALTORS® Association
MLS Number: 201504305
APN: 22-05-01-000-001.000-007
- LOT 17 S Skyline Dr
- 2572 Campion Rd
- 6471 Moser Knob Rd
- 3037 Martin Rd Unit 5
- 4245 Valley Terrace Dr
- 4441 Reas Ln
- 4724 Black Pine Blvd Unit 73
- 4704 Scotch Pine Dr Unit 122
- 510 Payne Rd
- 2358 Spickert Knob Rd
- 0 Skyline Ct Unit 2024012189
- 4414 Grant Line Rd
- 3001 Overlook Trace
- Lot 4 Jones Ln
- Lot 1 Jones Ln
- 312 Mary Dr
- 3619 Wagner Dr
- 3371 Highland Dr
- 4834 Ashbury Dr
- Lot 2 Saint Marys Rd
