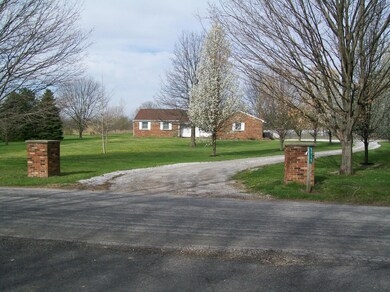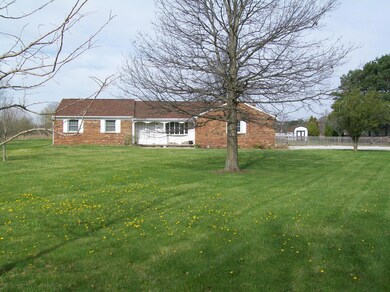
5715 Boyd Rd Grove City, OH 43123
Highlights
- 5.4 Acre Lot
- Ranch Style House
- 2 Car Attached Garage
- Wood Burning Stove
- Fenced Yard
- Patio
About This Home
As of January 20183 bedroom, 2 1/2 bath, ranch, sunken living room with french doors, partailly finished basement, 2 car garage plus rough pole barn at back of over 5 acres. Wood burning fireplace in large family room plus wood burning stove in huge basement basement.
Last Agent to Sell the Property
Donald Cary
The Fritsche Corporation Listed on: 05/07/2014
Last Buyer's Agent
Tim Bebinger
Keller Williams Consultants

Home Details
Home Type
- Single Family
Year Built
- Built in 1977
Lot Details
- 5.4 Acre Lot
- Fenced Yard
Parking
- 2 Car Attached Garage
- Side or Rear Entrance to Parking
Home Design
- Ranch Style House
- Brick Exterior Construction
- Stucco Exterior
Interior Spaces
- 1,838 Sq Ft Home
- Wood Burning Stove
- Wood Burning Fireplace
- Insulated Windows
- Family Room
- Basement
- Recreation or Family Area in Basement
- Home Security System
- Dishwasher
Flooring
- Carpet
- Laminate
- Ceramic Tile
Bedrooms and Bathrooms
- 3 Main Level Bedrooms
Outdoor Features
- Patio
Listing and Financial Details
- Court or third-party approval is required for the sale
- Assessor Parcel Number 230-000257
Ownership History
Purchase Details
Home Financials for this Owner
Home Financials are based on the most recent Mortgage that was taken out on this home.Purchase Details
Home Financials for this Owner
Home Financials are based on the most recent Mortgage that was taken out on this home.Purchase Details
Purchase Details
Purchase Details
Purchase Details
Similar Homes in the area
Home Values in the Area
Average Home Value in this Area
Purchase History
| Date | Type | Sale Price | Title Company |
|---|---|---|---|
| Warranty Deed | $268,000 | None Available | |
| Warranty Deed | $205,000 | Preferred Title Box | |
| Sheriffs Deed | $160,100 | None Available | |
| Certificate Of Transfer | -- | None Available | |
| Deed | $130,000 | -- | |
| Deed | $113,000 | -- |
Mortgage History
| Date | Status | Loan Amount | Loan Type |
|---|---|---|---|
| Open | $214,400 | New Conventional | |
| Previous Owner | $209,183 | FHA | |
| Previous Owner | $151,000 | Stand Alone Refi Refinance Of Original Loan | |
| Previous Owner | $56,500 | Unknown | |
| Previous Owner | $176,000 | Unknown | |
| Previous Owner | $22,500 | Unknown | |
| Previous Owner | $20,000 | Unknown | |
| Previous Owner | $184,300 | Unknown |
Property History
| Date | Event | Price | Change | Sq Ft Price |
|---|---|---|---|---|
| 01/19/2018 01/19/18 | Sold | $268,000 | -6.0% | $106 / Sq Ft |
| 12/20/2017 12/20/17 | Pending | -- | -- | -- |
| 12/06/2017 12/06/17 | For Sale | $285,000 | +39.0% | $113 / Sq Ft |
| 09/11/2014 09/11/14 | Sold | $205,000 | -4.6% | $112 / Sq Ft |
| 08/12/2014 08/12/14 | Pending | -- | -- | -- |
| 05/06/2014 05/06/14 | For Sale | $214,900 | -- | $117 / Sq Ft |
Tax History Compared to Growth
Tax History
| Year | Tax Paid | Tax Assessment Tax Assessment Total Assessment is a certain percentage of the fair market value that is determined by local assessors to be the total taxable value of land and additions on the property. | Land | Improvement |
|---|---|---|---|---|
| 2024 | $5,952 | $133,500 | $48,480 | $85,020 |
| 2023 | $5,329 | $133,490 | $48,475 | $85,015 |
| 2022 | $5,225 | $94,680 | $33,920 | $60,760 |
| 2021 | $5,318 | $94,680 | $33,920 | $60,760 |
| 2020 | $5,292 | $94,680 | $33,920 | $60,760 |
| 2019 | $5,025 | $78,930 | $28,280 | $50,650 |
| 2018 | $4,967 | $78,930 | $28,280 | $50,650 |
| 2017 | $4,988 | $78,930 | $28,280 | $50,650 |
| 2016 | $4,928 | $71,750 | $25,410 | $46,340 |
| 2015 | $4,928 | $71,750 | $25,410 | $46,340 |
| 2014 | $4,931 | $71,750 | $25,410 | $46,340 |
| 2013 | $2,584 | $74,760 | $25,410 | $49,350 |
Agents Affiliated with this Home
-
Tara Bebinger

Seller's Agent in 2018
Tara Bebinger
Keller Williams Consultants
(614) 226-7197
8 in this area
115 Total Sales
-
G
Buyer's Agent in 2018
Gregory Knight
Keller Williams Premier Realty
-
D
Seller's Agent in 2014
Donald Cary
The Fritsche Corporation
-
T
Buyer's Agent in 2014
Tim Bebinger
Keller Williams Consultants
(614) 282-7150
Map
Source: Columbus and Central Ohio Regional MLS
MLS Number: 214021794
APN: 230-000257
- 7673 Opossum Run Rd
- 7677 Opossum Run Rd
- 6115 Graessle Rd
- 0 Gay Rd Unit Tract 5 224043837
- 5965 Harrisburg Georgesville Rd Unit 183
- 5965 Harrisburg Georgesville Rd Unit Lot 89
- 7103 Iris Dr
- 5592 Bellview Dr
- 6364 Harrisburg London Rd
- 6616 London Groveport Rd
- 6417 London Groveport Rd
- 5608 Cardinal Dr
- 0 Harrisburg Pike
- 5250 Timberlake Cir
- 5553 Pheasant Dr
- 4251 Harrisburg Georgesville Rd
- 6799 Thrasher Ct
- 4142 Geo Wrightsville Rd
- 5514 Fairfield Rd
- 6275 Cherokee Ln


