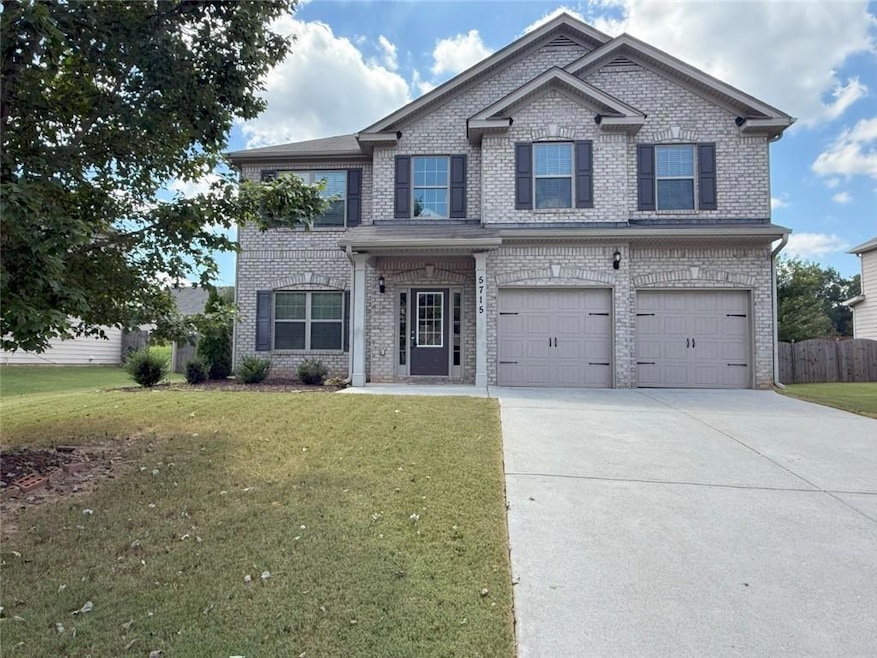5715 Bucknell Trace Cumming, GA 30028
Highlights
- Craftsman Architecture
- Dining Room Seats More Than Twelve
- Wood Flooring
- Silver City Elementary School Rated A
- Oversized primary bedroom
- Stone Countertops
About This Home
Price Improved! Immediate Availability. 4BR/2.5BA/2Car Garage spacious Cumming home w/fenced yard in popular swim/tennis community of Villages at Settingdown Creek. Home boasts coffered ceilings in dining, trey ceilings in bedrooms, hardwood floors throughout main, open floor plan w/view from kitchen to fireside living room. Washer/dryer on the main floor. Fenced backyard w/private covered back patio great for relaxing, cookouts, entertaining etc. Upstairs Large master bedroom has separate sitting area & huge walk-in closet. Gorgeous tiled master bath featuring 2 separate vanities, separate garden tub & shower. Three Spacious secondary bedrooms has great closet space with full bath in between. Home located within walking distance of amenities. Great swim/tennis/basketball court/playground community. Close to GA 400N, Forsyth County Recreation Center, Outlet Mall, Lake Lanier & many other shopping, dining, parks & recreation areas. One small dog under 30lbs may be allowed on a case by case basis with non-refundable pet fee. NO CATS! Minimum 680 credit score or higher and minimum 3x monthly rent in gross monthly income required to qualify to lease this home. Home will be cleaned & then leased "AS IS". NO SMOKERS PLEASE!
Listing Agent
Key Locations Property Management, LLC. Brokerage Phone: 877-744-3455 Listed on: 10/01/2025
Home Details
Home Type
- Single Family
Year Built
- Built in 2015
Lot Details
- 10,019 Sq Ft Lot
- Level Lot
- Back Yard Fenced and Front Yard
Parking
- 2 Car Garage
- Parking Accessed On Kitchen Level
- Front Facing Garage
- Garage Door Opener
- Driveway Level
Home Design
- Craftsman Architecture
- Composition Roof
- Cement Siding
- Brick Front
- HardiePlank Type
Interior Spaces
- 2,398 Sq Ft Home
- Tray Ceiling
- Ceiling height of 10 feet on the lower level
- Factory Built Fireplace
- Fireplace With Gas Starter
- Two Story Entrance Foyer
- Living Room with Fireplace
- Dining Room Seats More Than Twelve
- Fire and Smoke Detector
Kitchen
- Eat-In Kitchen
- Gas Range
- Microwave
- Dishwasher
- Kitchen Island
- Stone Countertops
- Disposal
Flooring
- Wood
- Carpet
Bedrooms and Bathrooms
- 4 Bedrooms
- Oversized primary bedroom
- Split Bedroom Floorplan
- Walk-In Closet
- Double Vanity
- Soaking Tub
- Bathtub With Separate Shower Stall
Laundry
- Laundry Room
- Laundry on main level
- Dryer
- Washer
Outdoor Features
- Patio
- Front Porch
Schools
- Silver City Elementary School
- North Forsyth Middle School
- North Forsyth High School
Utilities
- Forced Air Zoned Heating and Cooling System
- Heating System Uses Natural Gas
- Underground Utilities
- Gas Water Heater
- Phone Available
- Cable TV Available
Listing and Financial Details
- Property Available on 2/28/26
- 12 Month Lease Term
- Assessor Parcel Number 214 552
Community Details
Overview
- Property has a Home Owners Association
- Villages At Settingdown Creek Subdivision
- Maintained Community
Recreation
- Tennis Courts
- Community Playground
- Community Pool
Pet Policy
- Call for details about the types of pets allowed
Map
Property History
| Date | Event | Price | List to Sale | Price per Sq Ft | Prior Sale |
|---|---|---|---|---|---|
| 02/28/2026 02/28/26 | Under Contract | -- | -- | -- | |
| 01/20/2026 01/20/26 | Price Changed | $2,350 | -2.1% | $1 / Sq Ft | |
| 12/04/2025 12/04/25 | For Rent | $2,400 | 0.0% | -- | |
| 12/02/2025 12/02/25 | Under Contract | -- | -- | -- | |
| 10/29/2025 10/29/25 | Price Changed | $2,400 | -4.0% | $1 / Sq Ft | |
| 10/01/2025 10/01/25 | For Rent | $2,500 | -3.8% | -- | |
| 08/05/2022 08/05/22 | Rented | $2,600 | 0.0% | -- | |
| 07/08/2022 07/08/22 | Under Contract | -- | -- | -- | |
| 06/08/2022 06/08/22 | For Rent | $2,600 | +4.0% | -- | |
| 12/01/2021 12/01/21 | Rented | $2,500 | 0.0% | -- | |
| 11/15/2021 11/15/21 | Under Contract | -- | -- | -- | |
| 10/25/2021 10/25/21 | For Rent | $2,500 | 0.0% | -- | |
| 05/01/2017 05/01/17 | Sold | $250,000 | 0.0% | -- | View Prior Sale |
| 03/20/2017 03/20/17 | Pending | -- | -- | -- | |
| 03/16/2017 03/16/17 | Price Changed | $250,000 | -15.3% | -- | |
| 03/14/2017 03/14/17 | For Sale | $295,000 | -- | -- |
Source: First Multiple Listing Service (FMLS)
MLS Number: 7657092
APN: 214-552
- 4775 Baldwin Dr
- 4430 Orchard View Way
- 4875 Montane St
- 4865 Montane St
- 4730 Montane St
- 4855 Montane St
- 4845 Montane St
- 4840 Montane St
- 4835 Montane St
- 4830 Montane St
- 4620 Oak Grove Cir
- 5675 Stevehaven Ln
- 4750 Beechnut Cir
- 5415 Fieldfreen Dr
- 5290 Hidden Valley Ln
- 4720 Briscoe Dr
- 4545 Beechnut Cir
- 4525 Beechnut Cir
- 4250 Deerfield Rd
- 5340 Mundy Ct
Ask me questions while you tour the home.

