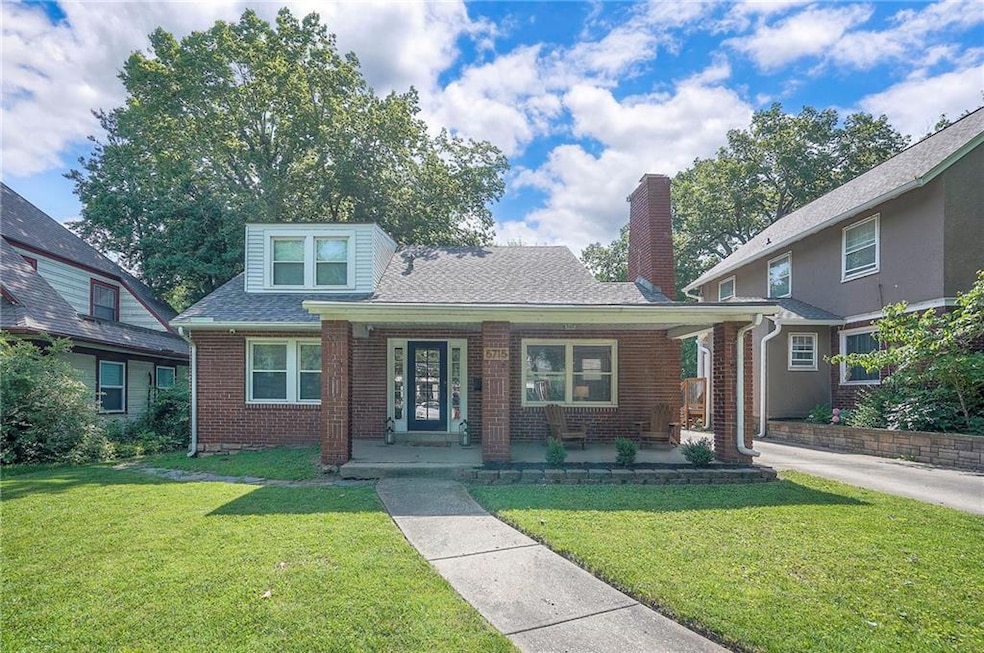5715 Cherry St Kansas City, MO 64110
Western 49-63 NeighborhoodEstimated payment $2,692/month
Highlights
- Custom Closet System
- Traditional Architecture
- Main Floor Bedroom
- Deck
- Wood Flooring
- Great Room with Fireplace
About This Home
Brookside BEAUTY with charm and updates throughout. Full of character with exposed brick accents and stylish designer finishes. Every detail carefully selected and thoughtfully considered! Great room features a cozy fireplace and gleaming hardwood floors. The dining room flows into the updated kitchen with granite countertops, upgraded stainless steel appliances, and updated cabinets. TWO main level bedrooms and a remodeled bathroom. Upstairs the NEW spacious and private primary suite offers its own sun deck perfect for sipping morning coffee or enjoying a night cap. The spa-like bath with a huge walk-in shower, soaker tub and double vanity is spacious and stylish. A convenient laundry and generous walk-in closet complete the ensuite. Major updates already done including: new water heater, newer HVAC, and newer roof! The large backyard is ideal for BBQs, playtime, or quiet evenings under the stars. Ideal location close to highways, shopping, and restaurants! Welcome Home! Taxes and SqFt per county record. Room sizes approx. No preferences or limitations or discrimination because of any of the protected classes under Fair Housing.
Home Details
Home Type
- Single Family
Est. Annual Taxes
- $4,419
Year Built
- Built in 1923
Lot Details
- 6,988 Sq Ft Lot
- Wood Fence
- Aluminum or Metal Fence
- Paved or Partially Paved Lot
Parking
- 1 Car Detached Garage
- Shared Driveway
Home Design
- Traditional Architecture
- Composition Roof
Interior Spaces
- 1,788 Sq Ft Home
- Ceiling Fan
- Great Room with Fireplace
- Formal Dining Room
Kitchen
- Built-In Electric Oven
- Dishwasher
- Stainless Steel Appliances
- Kitchen Island
- Disposal
Flooring
- Wood
- Ceramic Tile
Bedrooms and Bathrooms
- 3 Bedrooms
- Main Floor Bedroom
- Custom Closet System
- Walk-In Closet
- 2 Full Bathrooms
Laundry
- Laundry Room
- Washer
Basement
- Basement Fills Entire Space Under The House
- Stone or Rock in Basement
Home Security
- Home Security System
- Fire and Smoke Detector
Outdoor Features
- Deck
- Porch
Location
- City Lot
Schools
- Hale Cook Elementary School
- Southeast High School
Utilities
- Central Air
- Heating System Uses Natural Gas
Community Details
- No Home Owners Association
- Kingston Subdivision
Listing and Financial Details
- Exclusions: See Seller's Disclosure
- Assessor Parcel Number 30-840-21-05-00-0-00-000
- $0 special tax assessment
Map
Home Values in the Area
Average Home Value in this Area
Tax History
| Year | Tax Paid | Tax Assessment Tax Assessment Total Assessment is a certain percentage of the fair market value that is determined by local assessors to be the total taxable value of land and additions on the property. | Land | Improvement |
|---|---|---|---|---|
| 2024 | $4,419 | $55,995 | $7,786 | $48,209 |
| 2023 | $4,378 | $55,995 | $6,783 | $49,212 |
| 2022 | $3,610 | $43,890 | $7,971 | $35,919 |
| 2021 | $3,598 | $43,890 | $7,971 | $35,919 |
| 2020 | $3,310 | $39,868 | $7,971 | $31,897 |
| 2019 | $3,241 | $39,868 | $7,971 | $31,897 |
| 2018 | $3,034 | $38,118 | $3,716 | $34,402 |
| 2017 | $3,034 | $38,118 | $3,716 | $34,402 |
| 2016 | $2,975 | $37,164 | $5,480 | $31,684 |
| 2014 | $2,897 | $36,081 | $5,320 | $30,761 |
Property History
| Date | Event | Price | Change | Sq Ft Price |
|---|---|---|---|---|
| 09/12/2025 09/12/25 | Pending | -- | -- | -- |
| 09/11/2025 09/11/25 | For Sale | $440,000 | +76.0% | $246 / Sq Ft |
| 10/15/2019 10/15/19 | Sold | -- | -- | -- |
| 09/12/2019 09/12/19 | Pending | -- | -- | -- |
| 09/12/2019 09/12/19 | For Sale | $250,000 | -- | $89 / Sq Ft |
Purchase History
| Date | Type | Sale Price | Title Company |
|---|---|---|---|
| Warranty Deed | -- | None Available | |
| Warranty Deed | -- | Stewart Title |
Mortgage History
| Date | Status | Loan Amount | Loan Type |
|---|---|---|---|
| Open | $249,850 | New Conventional | |
| Previous Owner | $20,000 | Credit Line Revolving | |
| Previous Owner | $104,275 | Purchase Money Mortgage |
Source: Heartland MLS
MLS Number: 2574435
APN: 30-840-21-05-00-0-00-000
- 5635 Locust St
- 5809 Kenwood Ave
- 5617 Kenwood Ave
- 5631 Holmes St
- 5615 Oak St
- 5540 Holmes St
- 5537 Holmes St
- 5841 McGee St
- 5840 McGee St
- 5914 Locust St
- 5907 McGee St
- 5415 Locust St
- 5415 Cherry St
- 6010 Kenwood Ave
- 5924 Grand Ave
- 5933 Rockhill Rd
- 6022 Locust St
- 5702 Forest Ave
- 5334 Oak St
- 6001 Harrison St







