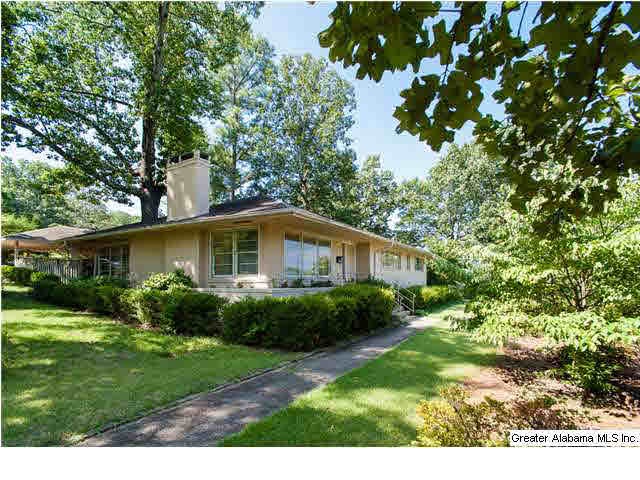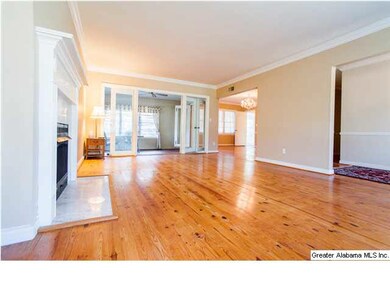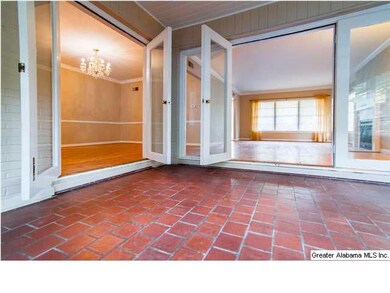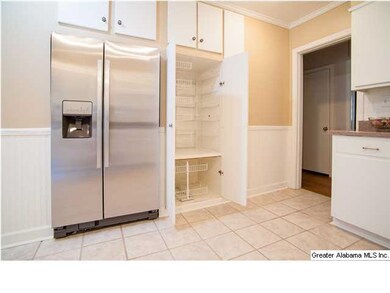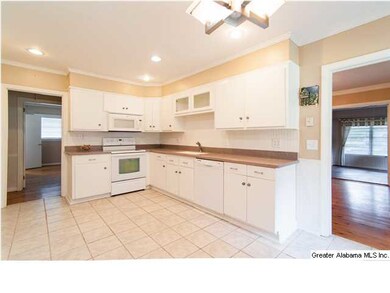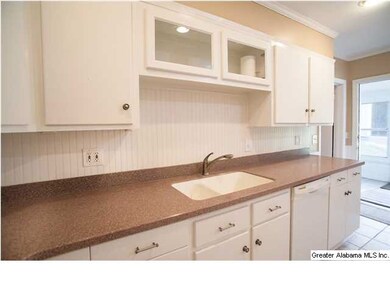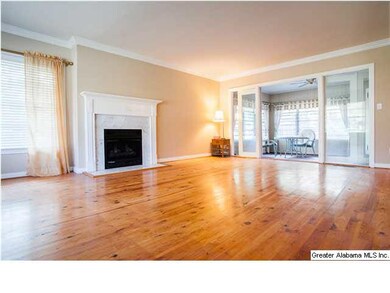
5715 Crestwood Blvd Birmingham, AL 35212
Crestwood South NeighborhoodEstimated Value: $375,000 - $426,247
Highlights
- Wind Turbine Power
- Wood Flooring
- Sun or Florida Room
- Screened Deck
- Attic
- Corner Lot
About This Home
As of September 2014This remodeled home on a corner lot is one of the largest homes you will find in this price range. Kitchen boasts a new refrigerator with built in cabinetry. Countertops and space abound with storage for all kitchen gadgets. Morning coffee in the eclectic sunroom will be your joy. Red brick floors give so much character and personality and the french doors open up to the living area for breezy, summer days. Separate dining room can easily hold large dinner parties. All three bedrooms will easy fit king sized beds or oversized office furniture. There is a tiled mudroom off the kitchen for even more space to use as you please. Outside, a separate office that is heated and cooled with underground phone lines can also be used for climate controlled storage if needed. Two carport is located on 10th Avenue. Fenced in backyard. Within walking distance to Crestwood Park and Crestwood Coffee on lazy Sundays. Centrally located with a 5 minute drive to Lakeview, Crestline Village and Avondale.
Last Agent to Sell the Property
Bekah Eaton
RealtySouth-MB-Crestline License #000085486 Listed on: 07/28/2014
Home Details
Home Type
- Single Family
Est. Annual Taxes
- $2,651
Year Built
- 1956
Lot Details
- Fenced Yard
- Corner Lot
Interior Spaces
- 2,139 Sq Ft Home
- 1-Story Property
- Crown Molding
- Smooth Ceilings
- Ceiling Fan
- Recessed Lighting
- Marble Fireplace
- Gas Fireplace
- Window Treatments
- Mud Room
- Living Room with Fireplace
- Dining Room
- Den
- Sun or Florida Room
- Crawl Space
- Pull Down Stairs to Attic
- Storm Windows
Kitchen
- Electric Oven
- Stove
- Built-In Microwave
- Dishwasher
- Stainless Steel Appliances
- Solid Surface Countertops
- Disposal
Flooring
- Wood
- Carpet
- Tile
Bedrooms and Bathrooms
- 3 Bedrooms
- 2 Full Bathrooms
- Linen Closet In Bathroom
Laundry
- Laundry Room
- Laundry on main level
Parking
- Garage
- 2 Carport Spaces
- Garage on Main Level
- Side Facing Garage
Eco-Friendly Details
- Wind Turbine Power
Outdoor Features
- Screened Deck
- Patio
Utilities
- Forced Air Heating and Cooling System
- Heating System Uses Gas
- Programmable Thermostat
- Gas Water Heater
Community Details
- Tennis Courts
- Park
- Trails
Listing and Financial Details
- Assessor Parcel Number 23-27-2-008-001.000
Ownership History
Purchase Details
Home Financials for this Owner
Home Financials are based on the most recent Mortgage that was taken out on this home.Similar Homes in the area
Home Values in the Area
Average Home Value in this Area
Purchase History
| Date | Buyer | Sale Price | Title Company |
|---|---|---|---|
| Crews Henry R | $169,900 | -- |
Mortgage History
| Date | Status | Borrower | Loan Amount |
|---|---|---|---|
| Open | Crews Henry R | $161,405 | |
| Previous Owner | Stock William | $58,400 |
Property History
| Date | Event | Price | Change | Sq Ft Price |
|---|---|---|---|---|
| 09/12/2014 09/12/14 | Sold | $169,900 | 0.0% | $79 / Sq Ft |
| 08/19/2014 08/19/14 | Pending | -- | -- | -- |
| 07/28/2014 07/28/14 | For Sale | $169,900 | -- | $79 / Sq Ft |
Tax History Compared to Growth
Tax History
| Year | Tax Paid | Tax Assessment Tax Assessment Total Assessment is a certain percentage of the fair market value that is determined by local assessors to be the total taxable value of land and additions on the property. | Land | Improvement |
|---|---|---|---|---|
| 2024 | $2,651 | $35,100 | -- | -- |
| 2022 | $2,438 | $34,610 | $16,840 | $17,770 |
| 2021 | $2,195 | $31,260 | $16,840 | $14,420 |
| 2020 | $2,131 | $30,370 | $16,840 | $13,530 |
| 2019 | $1,977 | $28,260 | $0 | $0 |
| 2018 | $1,633 | $23,520 | $0 | $0 |
| 2017 | $1,415 | $20,500 | $0 | $0 |
| 2016 | $1,523 | $22,000 | $0 | $0 |
| 2015 | $2,971 | $40,980 | $0 | $0 |
| 2014 | $1,213 | $20,700 | $0 | $0 |
| 2013 | $1,213 | $19,980 | $0 | $0 |
Agents Affiliated with this Home
-

Seller's Agent in 2014
Bekah Eaton
RealtySouth
-
Erle Morring

Buyer's Agent in 2014
Erle Morring
RealtySouth
(205) 427-0503
39 Total Sales
Map
Source: Greater Alabama MLS
MLS Number: 604918
APN: 23-00-27-2-008-001.000
- 5705 11th Ave S
- 817 59th St S
- 5629 10th Ave S
- 1204 58th St S
- 6163 Crest Green Rd Unit 36
- 6115 Crest Green Rd Unit 8
- 1120 56th St S
- 5829 Southcrest Rd
- 5605 7th Ave S
- 1309 Sumar Rd
- 5552 12th Ave S
- 5456 11th Ave S
- 633 62nd St S
- 5536 12th Ave S
- 5829 6th Ave S
- 588 56th St S
- 5226 Mountain Ridge Pkwy
- 1112 Del Ray Dr
- 612 Antwerp Ave
- 5409 10th Ct S
- 5715 Crestwood Blvd
- 5709 Crestwood Blvd
- 5706 10th Ave S
- 5723 Crestwood Blvd
- 5721 10th Ave S
- 5704 10th Ave S
- 5727 Crestwood Blvd
- 5701 Crestwood Blvd
- 5717 10th Ave S
- 0 10th Ave Unit 442307
- 0 10th Ave S Unit 442307
- 0 10th Ave S
- 5713 10th Ave S
- 5700 10th Ave S
- 5718 Crestwood Blvd
- 5708 Crestwood Blvd
- 5731 Crestwood Blvd
- 5669 Crestwood Blvd
- 5709 10th Ave S
- 5700 Crestwood Blvd
