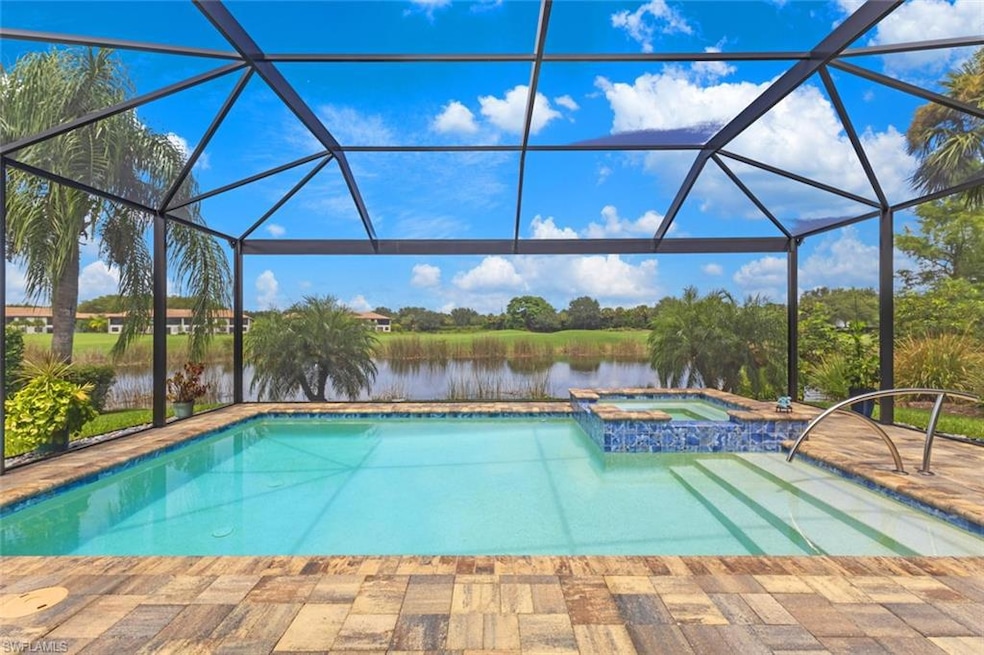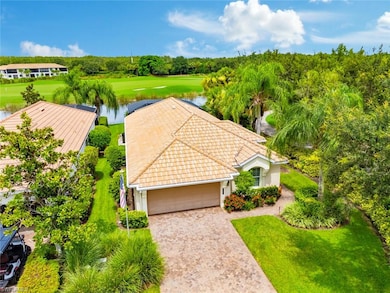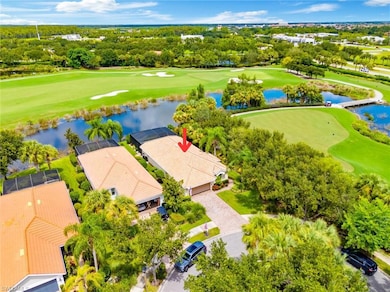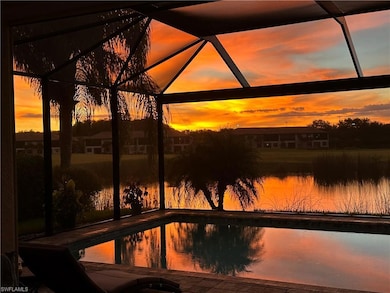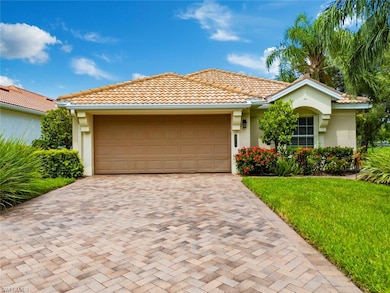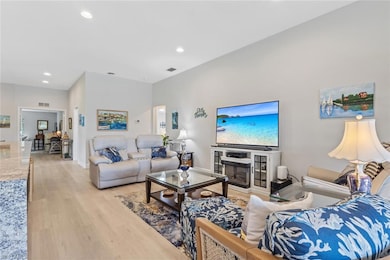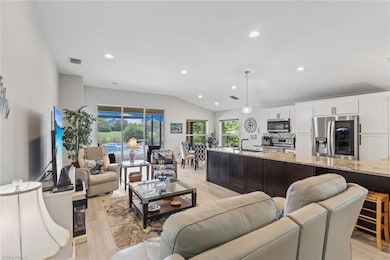5715 Declaration Ct Ave Maria, FL 34142
Estimated payment $3,625/month
Highlights
- Lake Front
- Fitness Center
- Heated Pool and Spa
- On Golf Course
- Basketball Court
- Active Adult
About This Home
Pool, Golf Course & Water Views ~ Remodeled!
This home truly has it all. Perfectly situated at the end of a cul-de-sac with golf course views on two sides, it overlooks serene water, the 6th FAIRWAY, and the 7th TEE of Panther Run Golf Course. Located in the highly sought-after 55+ Del Webb Naples community, this residence showcases the BELMONT floor plan with 3 bedrooms and extensive upgrades throughout.
At the heart of the home, the spacious great room opens to a beautifully REMODELED KITCHEN, complete with a LARGE ISLAND, CUSTOM CABINETRY with extra storage, premium GRANITE counters and a newer LG Smart refrigerator—a perfect setting for entertaining.
The luxurious PRIMARY SUITE offers a private retreat with dual vanities, a shower featuring a Bluetooth SOUND SYSTEM and rain showerhead, and a CUSTOM CLOSET designed for maximum organization. The extended lanai is a true paradise, featuring a screened-in, NEWER CUSTOM heated SALTWATER POOL and SPA, perfect for relaxing or entertaining guests and the SUNSETS are absolutely breathtaking. Elegant details such as VAULTED CEILING, double-cushioned PLANK FLOORING, and PLANTATION SHUTTERS add sophistication throughout. For peace of mind, the home is equipped with ELECTRIC HURRICANE SCREENS on the lanai and ACCORDION SHUTTERS on all windows.
Additional highlights include a remodeled laundry room with extra storage, a NEWER WASHER, and a built-in ironing board. Recent major updates—NEWER A/C unit, WATER HEATER, insulated garage door provide both comfort and confidence. GOLF LOVERS ~ Panther Run Golf Club offers optional MEMBERSHIPS with premium golf experiences just steps from your backyard.
In Del Webb Naples, you’ll enjoy WORLD-CLASS AMENITIES that rival luxury resorts: dine at the Rusty Putter Restaurant, soak in the RESORT-STYLE or LAP POOLS, break a sweat in the state-of-the-art FITNESS CENTER, and play your way through PICKLEBALL, TENNIS, bocce, billiards - even a top-tier GOLF SIMULATOR!
Need groceries, church, or a bite to eat? Just hop in your golf cart and cruise into town - Publix and the heart of Ave Maria are just minutes away.
This isn’t just a home - it’s a LIFESTYLE UPGRADE in one of Southwest Florida’s most vibrant 55+ communities. Don’t miss your chance to live where fun, fitness, and friendships flourish year-round!
Home Details
Home Type
- Single Family
Est. Annual Taxes
- $4,954
Year Built
- Built in 2008
Lot Details
- 6,970 Sq Ft Lot
- 50 Ft Wide Lot
- Lake Front
- On Golf Course
- Cul-De-Sac
- Street terminates at a dead end
- Rectangular Lot
HOA Fees
Parking
- 2 Car Attached Garage
Property Views
- Water
- Golf Course
Home Design
- Concrete Block With Brick
- Concrete Foundation
- Stucco
- Tile
Interior Spaces
- Property has 1 Level
- Furnished or left unfurnished upon request
- Vaulted Ceiling
- Ceiling Fan
- Plantation Shutters
- French Doors
- Great Room
- Family or Dining Combination
- Library
- Hobby Room
- Screened Porch
- Fire and Smoke Detector
Kitchen
- Electric Cooktop
- Microwave
- Dishwasher
- Kitchen Island
- Disposal
Flooring
- Carpet
- Vinyl
Bedrooms and Bathrooms
- 3 Bedrooms
- Split Bedroom Floorplan
- Walk-In Closet
- In-Law or Guest Suite
- 2 Full Bathrooms
Laundry
- Laundry Room
- Dryer
- Washer
- Laundry Tub
Pool
- Heated Pool and Spa
- Concrete Pool
- Heated In Ground Pool
- Heated Spa
- In Ground Spa
- Saltwater Pool
- Screened Spa
- Screen Enclosure
Outdoor Features
- Basketball Court
- Patio
- Playground
Utilities
- Central Air
- Heating Available
- Underground Utilities
- Internet Available
- Cable TV Available
Listing and Financial Details
- Assessor Parcel Number 22687001060
- Tax Block 103
Community Details
Overview
- Active Adult
- Del Webb Subdivision
- Mandatory home owners association
Amenities
- Community Barbecue Grill
- Shops
- Restaurant
- Beauty Salon
- Sauna
- Clubhouse
- Billiard Room
Recreation
- Golf Course Community
- Non-Equity Golf Club Membership
- Tennis Courts
- Volleyball Courts
- Pickleball Courts
- Bocce Ball Court
- Fitness Center
- Community Pool
- Community Spa
- Putting Green
- Park
- Dog Park
- Bike Trail
Security
- Gated Community
Map
Home Values in the Area
Average Home Value in this Area
Tax History
| Year | Tax Paid | Tax Assessment Tax Assessment Total Assessment is a certain percentage of the fair market value that is determined by local assessors to be the total taxable value of land and additions on the property. | Land | Improvement |
|---|---|---|---|---|
| 2025 | $4,954 | $324,456 | -- | -- |
| 2024 | $4,024 | $315,312 | -- | -- |
| 2023 | $4,024 | $244,222 | $0 | $0 |
| 2022 | $4,015 | $237,109 | $0 | $0 |
| 2021 | $3,926 | $230,203 | $48,764 | $181,439 |
| 2020 | $3,921 | $235,204 | $48,333 | $186,871 |
| 2019 | $4,304 | $222,215 | $42,438 | $179,777 |
| 2018 | $4,626 | $233,207 | $54,227 | $178,980 |
| 2017 | $4,460 | $216,456 | $0 | $0 |
| 2016 | $4,129 | $196,778 | $0 | $0 |
| 2015 | $4,035 | $186,977 | $0 | $0 |
| 2014 | $3,800 | $169,979 | $0 | $0 |
Property History
| Date | Event | Price | List to Sale | Price per Sq Ft | Prior Sale |
|---|---|---|---|---|---|
| 02/20/2026 02/20/26 | For Sale | $530,000 | 0.0% | $306 / Sq Ft | |
| 02/01/2026 02/01/26 | Off Market | $530,000 | -- | -- | |
| 01/28/2026 01/28/26 | Price Changed | $530,000 | -1.9% | $306 / Sq Ft | |
| 09/05/2025 09/05/25 | For Sale | $540,000 | +157.1% | $312 / Sq Ft | |
| 08/02/2018 08/02/18 | Sold | $210,000 | -8.3% | $121 / Sq Ft | View Prior Sale |
| 07/07/2018 07/07/18 | Pending | -- | -- | -- | |
| 05/25/2018 05/25/18 | For Sale | $229,000 | -- | $132 / Sq Ft |
Purchase History
| Date | Type | Sale Price | Title Company |
|---|---|---|---|
| Warranty Deed | -- | None Listed On Document | |
| Warranty Deed | $310,000 | St Joseph Title Agency Llc | |
| Interfamily Deed Transfer | -- | Attorney | |
| Warranty Deed | $210,000 | Attorney | |
| Interfamily Deed Transfer | -- | Attorney | |
| Deed | $100 | -- | |
| Warranty Deed | $165,000 | Attorney | |
| Special Warranty Deed | $341,250 | Lawyers Title |
Mortgage History
| Date | Status | Loan Amount | Loan Type |
|---|---|---|---|
| Previous Owner | $146,000 | New Conventional |
Source: Naples Area Board of REALTORS®
MLS Number: 225069626
APN: 22687001060
- 5728 Declaration Ct
- 5686 Mayflower Way Unit 702
- 5694 Mayflower Way Unit 505
- 5694 Mayflower Way Unit 503
- 5796 Declaration Ct
- 5698 Mayflower Way Unit 403
- 5693 Mayflower Way Unit 1104
- 5702 Mayflower Way Unit 307
- 5706 Mayflower Way Unit 205
- 5701 Mayflower Way Unit 1304
- 5701 Mayflower Way Unit 1302
- 5596 Celebration Dr
- 5705 Mayflower Way Unit 1404
- 5613 Celebration Dr
- 5687 Legendary Ln
- 5729 Mayflower Way
- 5868 Constitution St
- 5872 Constitution St
- 5483 Cameron Dr
- 5644 Celebration Dr
- 5690 Mayflower Way Unit 601
- 5701 Mayflower Way Unit 1307
- 5705 Mayflower Way Unit 1407
- 5705 Mayflower Way
- 5705 Mayflower Way Unit 1402
- 5728 Mayflower Way
- 5483 Cameron Dr
- 5722 Legendary Ln
- 5510 Useppa Dr
- 6082 National Blvd Unit 125
- 6034 National Blvd Unit 528
- 6034 National Blvd Unit 534
- 6034 National Blvd Unit 542
- 6023 Ellerston Way Unit 1823
- 6034 National Blvd Unit 522
- 6023 Ellerston Way Unit 1816
- 6023 Ellerston Way Unit 1822
- 6034 National Blvd Unit 523
- 5709 Melbourne Ct Unit SI ID1306989P
- 4405 Annapolis Ave
Ask me questions while you tour the home.
