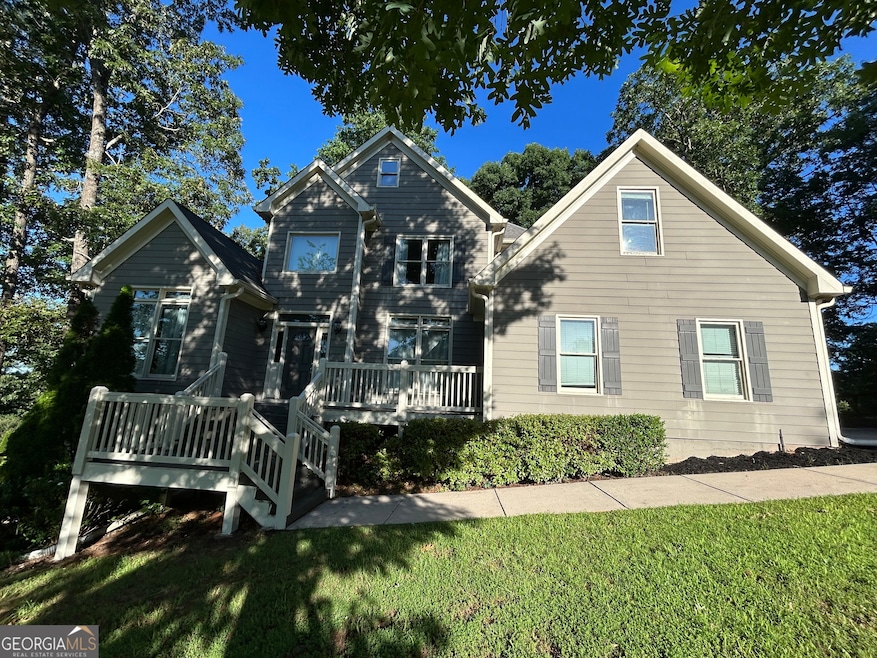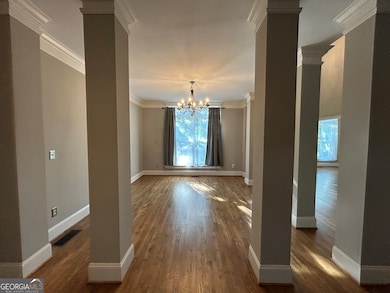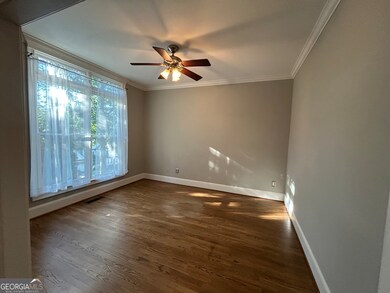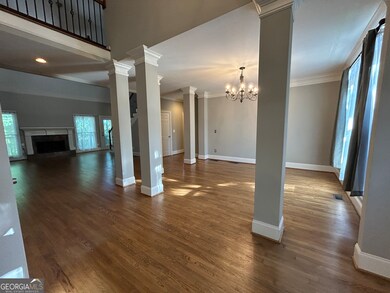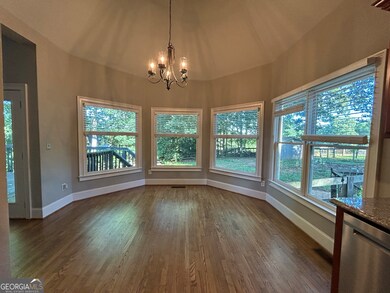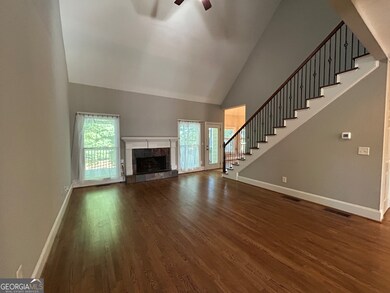5715 Red Maple Trace Cumming, GA 30028
Highlights
- Wood Flooring
- Main Floor Primary Bedroom
- Bonus Room
- Silver City Elementary School Rated A
- 2 Fireplaces
- Entrance Foyer
About This Home
Great location near 400 and Dawsonville shopping & restaurants. Master on main w/ fireplace. Two story Great Room & huge Breakfast Room overlook private, level rear fenced yard. Formal Living and Dining Room. Open floor plan. Spacious 3 bedrooms upstairs. Full basement with Media Room, Wet Bar, bathroom, recreation room and tons of built cabinetry for storage. Excalibur Homes does not advertise on Facebook or Craigslist. Be advised that the sq ft and other features provided may be approximate. Prices and/or availability dates may change without notice. Lease terms 12 months or longer. Application fee is a non-refundable $75 per adult over 18 years of age. One-time $200 Administrative fee due at move-in. Rental insurance required. No Pets allowed.
Home Details
Home Type
- Single Family
Est. Annual Taxes
- $985
Year Built
- Built in 2007
Lot Details
- 0.65 Acre Lot
- Fenced
- Sloped Lot
Parking
- Garage
Home Design
- Composition Roof
Interior Spaces
- 3-Story Property
- 2 Fireplaces
- Entrance Foyer
- Family Room
- Bonus Room
- Wood Flooring
- Dishwasher
- Laundry in Hall
Bedrooms and Bathrooms
- 4 Bedrooms | 1 Primary Bedroom on Main
Finished Basement
- Finished Basement Bathroom
- Natural lighting in basement
Schools
- Silver City Elementary School
- North Forsyth Middle School
- North Forsyth High School
Utilities
- Central Heating and Cooling System
Community Details
Overview
- Property has a Home Owners Association
- Twelve Oaks Place Subdivision
Pet Policy
- No Pets Allowed
Map
Source: Georgia MLS
MLS Number: 10545342
APN: 212-047
