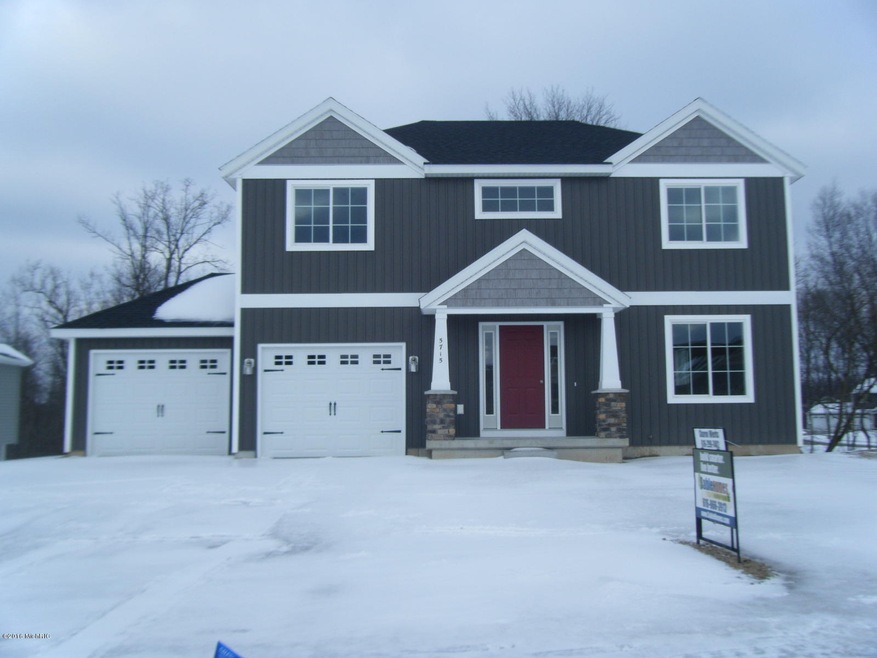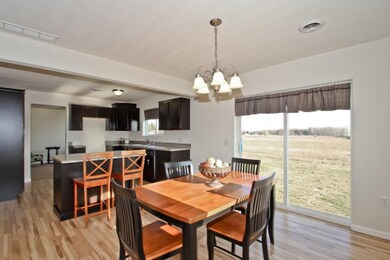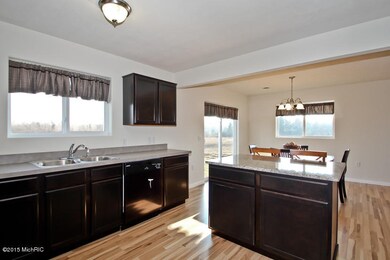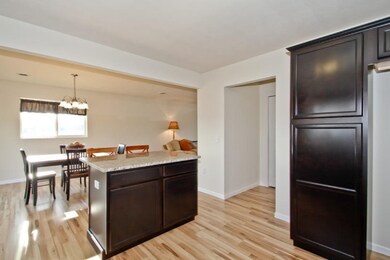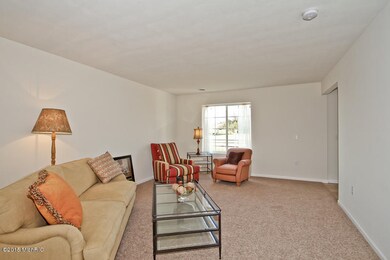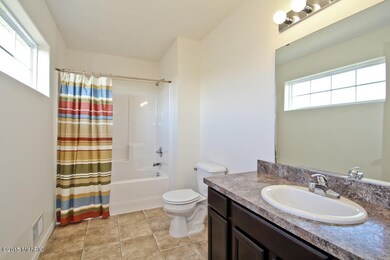
5715 Scotsglen Ct Caledonia, MI 49316
Estimated Value: $401,762 - $438,000
Highlights
- Newly Remodeled
- Traditional Architecture
- 2 Car Attached Garage
- Dutton Elementary School Rated A
- Mud Room
- Eat-In Kitchen
About This Home
As of March 2016Sable Homes Reno floor plan is the best buy anywhere! The main floor features a large living room with plenty of space for entertaining. This opens up to the dining room with lots of natural light from the slider to future deck. The spacious kitchen boasts a granite island – perfect for breakfast, snacks, or hosting! The main floor also features a mud room with lockers, a half bath, and a bonus room that can be used as an office, play room, or anything you choose. The second story of this home is just as impressive! This floor hosts a huge master suite with an oversized walk-in closet and a private bath. Two additional bedrooms, another full bath, and a laundry room complete the second floor. Environmentally-friendly construction. Photos are from a model. are from a model home.
Last Agent to Sell the Property
Ronald Austin
Berkshire Hathaway HomeServices Michigan Real Estate (Rock) Listed on: 08/17/2015
Last Buyer's Agent
Sharon Wierks
Berkshire Hathaway HomeServices Michigan Real Estate (Main)
Home Details
Home Type
- Single Family
Est. Annual Taxes
- $3,083
Year Built
- Built in 2015 | Newly Remodeled
Lot Details
- 10,500 Sq Ft Lot
- Lot Dimensions are 75 x 140 x 75 x 140
HOA Fees
- $30 Monthly HOA Fees
Parking
- 2 Car Attached Garage
Home Design
- Proposed Property
- Traditional Architecture
- Brick or Stone Mason
- Composition Roof
- Vinyl Siding
- Stone
Interior Spaces
- 2,070 Sq Ft Home
- 2-Story Property
- Low Emissivity Windows
- Garden Windows
- Window Screens
- Mud Room
- Natural lighting in basement
Kitchen
- Eat-In Kitchen
- Dishwasher
- Kitchen Island
Bedrooms and Bathrooms
- 3 Bedrooms
Utilities
- Forced Air Heating and Cooling System
- Heating System Uses Natural Gas
- Electric Water Heater
Community Details
- Association fees include trash, snow removal
Listing and Financial Details
- Home warranty included in the sale of the property
Ownership History
Purchase Details
Purchase Details
Home Financials for this Owner
Home Financials are based on the most recent Mortgage that was taken out on this home.Similar Homes in Caledonia, MI
Home Values in the Area
Average Home Value in this Area
Purchase History
| Date | Buyer | Sale Price | Title Company |
|---|---|---|---|
| Vander Bent Alyssa J | -- | None Listed On Document | |
| Vander Bent Mark | -- | Sun Title Agency Of Mi Llc |
Mortgage History
| Date | Status | Borrower | Loan Amount |
|---|---|---|---|
| Previous Owner | Bent Mark Vander | $162,275 | |
| Previous Owner | Bent Mark Vander | $158,000 | |
| Previous Owner | Vander Bent Mark | $171,600 |
Property History
| Date | Event | Price | Change | Sq Ft Price |
|---|---|---|---|---|
| 03/25/2016 03/25/16 | Sold | $224,500 | +4.5% | $108 / Sq Ft |
| 02/16/2016 02/16/16 | Pending | -- | -- | -- |
| 08/17/2015 08/17/15 | For Sale | $214,750 | -- | $104 / Sq Ft |
Tax History Compared to Growth
Tax History
| Year | Tax Paid | Tax Assessment Tax Assessment Total Assessment is a certain percentage of the fair market value that is determined by local assessors to be the total taxable value of land and additions on the property. | Land | Improvement |
|---|---|---|---|---|
| 2025 | $3,083 | $191,600 | $0 | $0 |
| 2024 | $3,083 | $176,500 | $0 | $0 |
| 2023 | $4,016 | $155,800 | $0 | $0 |
| 2022 | $3,882 | $144,900 | $0 | $0 |
| 2021 | $3,803 | $135,800 | $0 | $0 |
| 2020 | $2,593 | $131,400 | $0 | $0 |
| 2019 | $371,959 | $122,500 | $0 | $0 |
| 2018 | $3,654 | $119,200 | $0 | $0 |
| 2017 | $3,495 | $110,900 | $0 | $0 |
| 2016 | $2,916 | $17,500 | $0 | $0 |
| 2015 | $257 | $17,500 | $0 | $0 |
| 2013 | -- | $0 | $0 | $0 |
Agents Affiliated with this Home
-
R
Seller's Agent in 2016
Ronald Austin
Berkshire Hathaway HomeServices Michigan Real Estate (Rock)
-
S
Buyer's Agent in 2016
Sharon Wierks
Berkshire Hathaway HomeServices Michigan Real Estate (Main)
Map
Source: Southwestern Michigan Association of REALTORS®
MLS Number: 15044419
APN: 41-23-29-152-022
- 9607 Scotsmoor Dr SE Unit 20
- 3215 Postern Dr
- 8671 Kraft Ave SE
- 8977 Kraft Ave SE
- 237 Emmons St SE
- 336 Emmons St SE
- 340 E Main St SE
- 6040 N Costner Ct SE
- 8670 Bosque Dr
- 14 Kraft Hills
- 8572 Bosque Dr
- 8585 Bosque Dr
- 1 Kraft Hills
- 8548 Bosque Dr
- 8524 Bosque Dr
- 8609 Kraft Ave SE
- 8512 Bosque Dr
- 7272 Brighton Ln
- 10083 S Crossroads Cir SE
- 6447 Railbridge Ct SE Unit 26
- 5715 Scotsglen Ct
- 5703 Scotsglen Ct Unit 23
- 5724 Scotsglen Ct
- 9469 Scotsmoor Dr
- 9457 Scotsmoor Dr
- 5689 Scotsglen Ct
- 5689 Scotsglen Ct Unit 24
- 5736 Scotsglen Ct
- 9515 Scotsmoor Dr SE
- 9445 Scotsmoor Dr
- 9531 Scotsmoor Dr
- 5683 Scotsglen Ct
- 5671 Scotsglen Ct
- 9442 Scotsmoor Dr SE
- 9466 Scotsmoor Dr SE
- 9500 Scotsmoor Dr
- 9478 Scotsmoor Dr
- 9581 Scotsmoor Ct SE Unit 11
- 9512 Scotsmoor Dr
- 9547 Scotsmoor Dr
