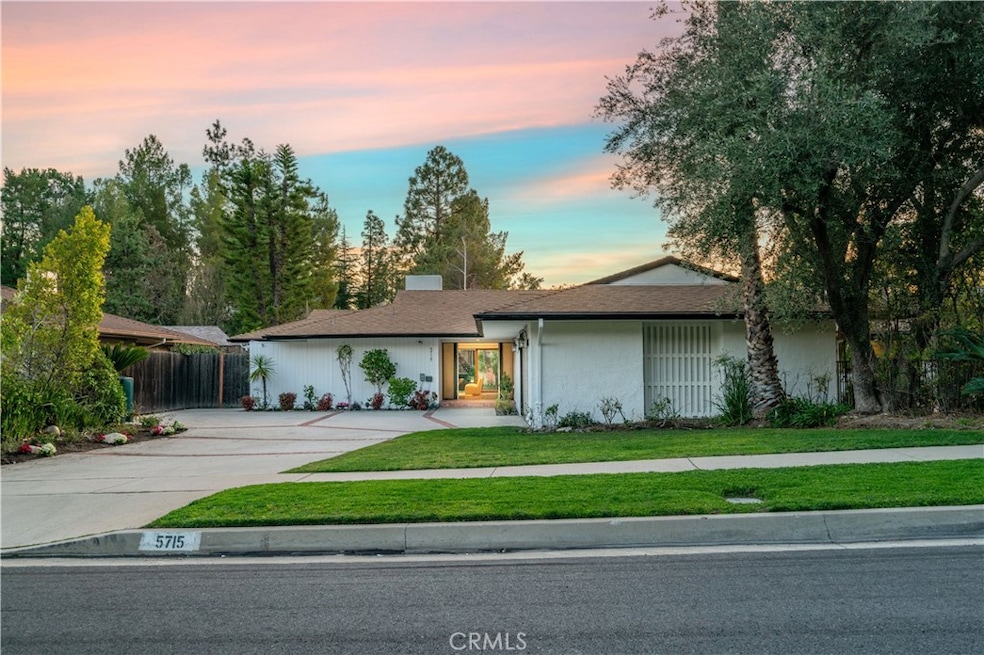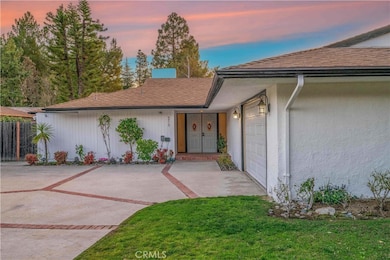
5715 Summit Crest Dr La Canada Flintridge, CA 91011
Highlights
- Primary Bedroom Suite
- Updated Kitchen
- Mountain View
- Palm Crest Elementary School Rated A+
- Open Floorplan
- Fireplace in Primary Bedroom
About This Home
As of April 2025Welcome to this Beautiful Remodeled 3 Bed/2 Bath Home in Prime La Canada Flintridge area. Step into the entry area and be greeted by the Open and Spacious Living Room with gorgeous wide glass sliding doors for great reviews of the covered back Patio. Enjoy entertaining in the separate Dining Room with its own sliding doors to the backyard. The Remodeled Kitchen is bright with tons of cabinet space and a wonderful window overlooking a bright side yard. Laundry Room is right next to the kitchen and leads to the Detached Garage. Breakfast Nook has sliding doors that lead to a very spacious side yard that is great for activities for kids and entertaining or to build an ADU. Family Room has gorgeous Built-In Shelves and more views of the backyard. Master Bedroom overlooks its private side area for more peace and quiet. Master Bathroom has his and her sinks and natural light throughout. Walk in closet. The other two bedrooms have floor to ceiling closets and more views of the backyard. Backyard is spectacular with Huge Covered Patio, space for swimming pool, gardening, and much more. So many beautiful design elements throughout that make this architectural home a rare gem. La Canada Schools.
Last Agent to Sell the Property
Keller Williams Realty La Cana Brokerage Phone: 213-999-7076 License #01705646 Listed on: 02/24/2025

Co-Listed By
Keller Williams Realty La Cana Brokerage Phone: 213-999-7076 License #02044509
Home Details
Home Type
- Single Family
Est. Annual Taxes
- $16,250
Year Built
- Built in 1966
Lot Details
- 10,399 Sq Ft Lot
- Density is up to 1 Unit/Acre
Parking
- 2 Car Garage
- Parking Available
- Single Garage Door
- Driveway
Home Design
- Traditional Architecture
Interior Spaces
- 2,209 Sq Ft Home
- 1-Story Property
- Open Floorplan
- Recessed Lighting
- Double Door Entry
- Family Room Off Kitchen
- Living Room with Fireplace
- Living Room Balcony
- Formal Dining Room
- Wood Flooring
- Mountain Views
- Laundry Room
Kitchen
- Updated Kitchen
- Breakfast Area or Nook
- Open to Family Room
- Breakfast Bar
- Electric Cooktop
- Dishwasher
- Stone Countertops
Bedrooms and Bathrooms
- 3 Main Level Bedrooms
- Fireplace in Primary Bedroom
- Primary Bedroom Suite
- Walk-In Closet
- Dual Vanity Sinks in Primary Bathroom
- Bathtub with Shower
- Walk-in Shower
Outdoor Features
- Covered Patio or Porch
- Exterior Lighting
- Rain Gutters
Utilities
- Forced Air Heating and Cooling System
Community Details
- No Home Owners Association
Listing and Financial Details
- Tax Lot 15
- Tax Tract Number 29701
- Assessor Parcel Number 5864036011
Ownership History
Purchase Details
Home Financials for this Owner
Home Financials are based on the most recent Mortgage that was taken out on this home.Purchase Details
Home Financials for this Owner
Home Financials are based on the most recent Mortgage that was taken out on this home.Purchase Details
Home Financials for this Owner
Home Financials are based on the most recent Mortgage that was taken out on this home.Purchase Details
Home Financials for this Owner
Home Financials are based on the most recent Mortgage that was taken out on this home.Purchase Details
Home Financials for this Owner
Home Financials are based on the most recent Mortgage that was taken out on this home.Purchase Details
Home Financials for this Owner
Home Financials are based on the most recent Mortgage that was taken out on this home.Purchase Details
Home Financials for this Owner
Home Financials are based on the most recent Mortgage that was taken out on this home.Purchase Details
Similar Homes in La Canada Flintridge, CA
Home Values in the Area
Average Home Value in this Area
Purchase History
| Date | Type | Sale Price | Title Company |
|---|---|---|---|
| Grant Deed | $2,100,000 | Chicago Title Company | |
| Grant Deed | $1,165,000 | Chicago Title Company | |
| Grant Deed | $1,200,000 | Commonwealth Land Title | |
| Grant Deed | $1,289,000 | Stewart Title Company | |
| Grant Deed | $1,120,000 | Equity Title | |
| Interfamily Deed Transfer | -- | American Title Co | |
| Interfamily Deed Transfer | -- | Fidelity Title | |
| Individual Deed | $529,000 | Fidelity Title | |
| Gift Deed | -- | North American Title Co |
Mortgage History
| Date | Status | Loan Amount | Loan Type |
|---|---|---|---|
| Open | $470,000 | No Value Available | |
| Open | $1,210,000 | New Conventional | |
| Previous Owner | $200,000 | Credit Line Revolving | |
| Previous Owner | $860,000 | New Conventional | |
| Previous Owner | $250,000 | Credit Line Revolving | |
| Previous Owner | $932,000 | New Conventional | |
| Previous Owner | $840,000 | Purchase Money Mortgage | |
| Previous Owner | $250,000 | Credit Line Revolving | |
| Previous Owner | $939,000 | Purchase Money Mortgage | |
| Previous Owner | $840,000 | Fannie Mae Freddie Mac | |
| Previous Owner | $410,000 | No Value Available | |
| Previous Owner | $423,200 | No Value Available | |
| Previous Owner | $373,600 | Unknown |
Property History
| Date | Event | Price | Change | Sq Ft Price |
|---|---|---|---|---|
| 04/03/2025 04/03/25 | Sold | $2,100,000 | +5.3% | $951 / Sq Ft |
| 03/04/2025 03/04/25 | Pending | -- | -- | -- |
| 02/24/2025 02/24/25 | For Sale | $1,995,000 | 0.0% | $903 / Sq Ft |
| 11/06/2023 11/06/23 | Rented | $6,300 | -3.1% | -- |
| 10/11/2023 10/11/23 | For Rent | $6,500 | -- | -- |
Tax History Compared to Growth
Tax History
| Year | Tax Paid | Tax Assessment Tax Assessment Total Assessment is a certain percentage of the fair market value that is determined by local assessors to be the total taxable value of land and additions on the property. | Land | Improvement |
|---|---|---|---|---|
| 2025 | $16,250 | $1,425,980 | $1,009,888 | $416,092 |
| 2024 | $16,250 | $1,398,021 | $990,087 | $407,934 |
| 2023 | $15,816 | $1,370,610 | $970,674 | $399,936 |
| 2022 | $15,242 | $1,343,737 | $951,642 | $392,095 |
| 2021 | $15,100 | $1,317,390 | $932,983 | $384,407 |
| 2019 | $14,642 | $1,278,317 | $905,311 | $373,006 |
| 2018 | $14,268 | $1,253,253 | $887,560 | $365,693 |
| 2016 | $13,860 | $1,204,590 | $853,096 | $351,494 |
| 2015 | $13,771 | $1,186,497 | $840,282 | $346,215 |
| 2014 | $13,578 | $1,163,257 | $823,823 | $339,434 |
Agents Affiliated with this Home
-
Michelle Ko

Seller's Agent in 2025
Michelle Ko
Keller Williams Realty La Cana
(818) 790-0048
15 in this area
36 Total Sales
-
Christiana Kim
C
Seller Co-Listing Agent in 2025
Christiana Kim
Keller Williams Realty La Cana
(818) 790-0048
3 in this area
6 Total Sales
-
William Mere
W
Buyer's Agent in 2025
William Mere
Equity Union
(661) 516-2064
1 in this area
31 Total Sales
-
Bryan Mere
B
Buyer Co-Listing Agent in 2025
Bryan Mere
Equity Union
(661) 599-9956
1 in this area
26 Total Sales
-
Hyang Im Yoon
H
Seller's Agent in 2023
Hyang Im Yoon
New Star Realty & Investment
(213) 255-1347
4 Total Sales
-
Claudia Lee

Seller Co-Listing Agent in 2023
Claudia Lee
New Star Realty & Investment
(213) 550-9696
12 Total Sales
Map
Source: California Regional Multiple Listing Service (CRMLS)
MLS Number: GD25039968
APN: 5864-036-011
- 5714 Alder Ridge Dr
- 5766 Briartree Dr
- 5703 Evening Canyon Dr
- 943 Bay Tree Rd
- 5386 Harter Ln
- 805 Greenridge Dr
- 790 Starlight Heights Dr
- 5260 Gould Ave
- 1004 El Vago St
- 5148 Angeles Crest Hwy
- 5130 Hayman Ave
- 5271 Vista Miguel Dr
- 519 Paulette Place
- 4929 Oakwood Ave
- 4811 Hill St
- 5123 Caroli Ln
- 1247 Journeys End Dr
- 4804 La Canada Blvd
- 909 Coral Way
- 1105 Fairview Dr

