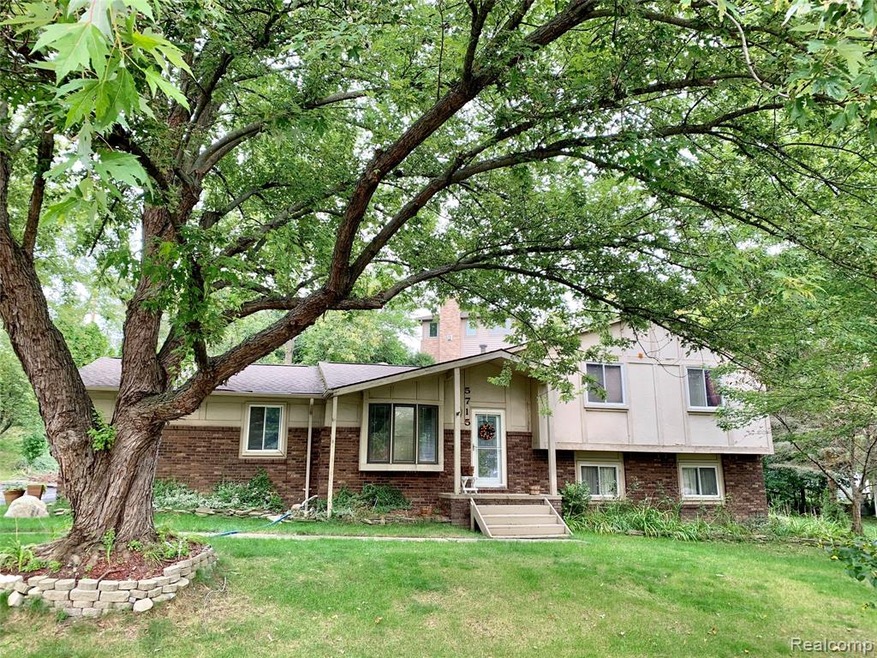
$244,900
- 2 Beds
- 1 Bath
- 864 Sq Ft
- 3991 Fieldview Ave
- West Bloomfield, MI
Welcome to this fantastic 2 bedroom, 1 full bathroom ranch home located on a corner lot with access to all-sports Middle Straits Lake.. Optional beach association $300 per year. Remodeled in 2017. Granite countertops, soft close cabinets, stainless steel appliances, and a large stone surround natural gas fireplace. Newer A/C unit in 2021. West facing enclosed front porch makes for a great spot
Keith Ruloff My Realty LLC
