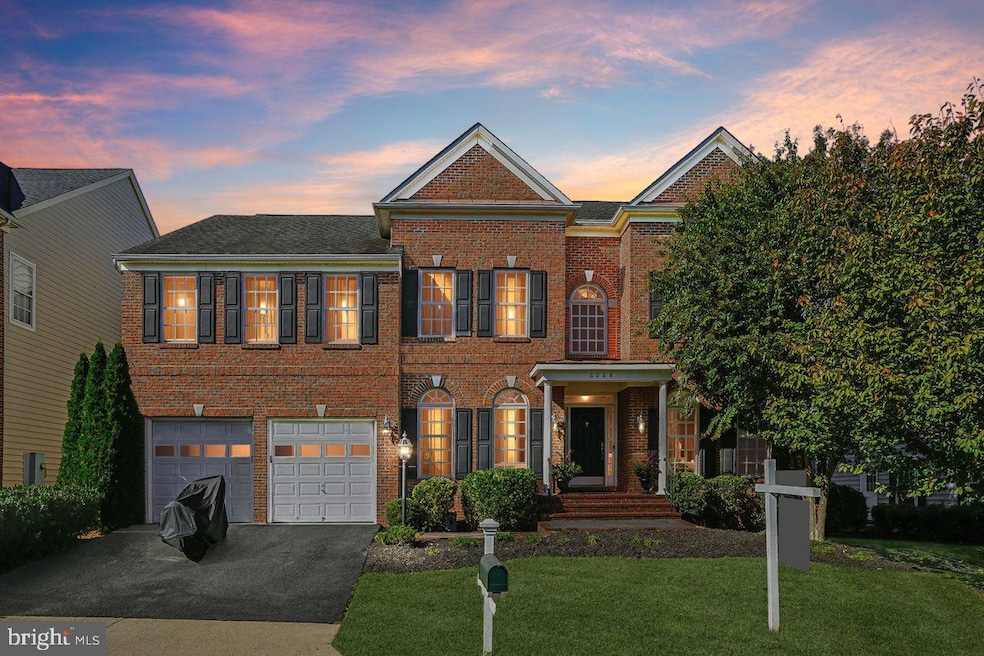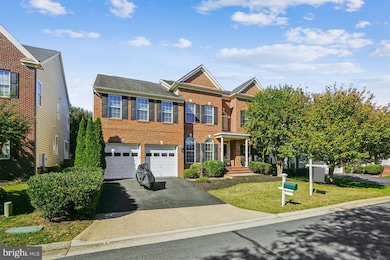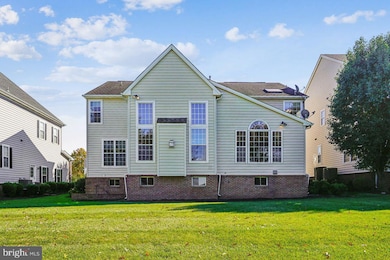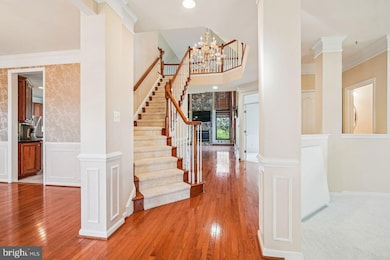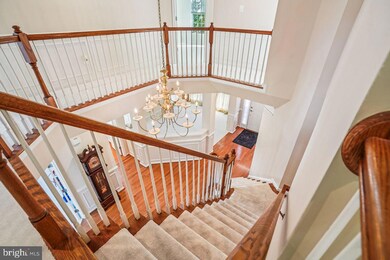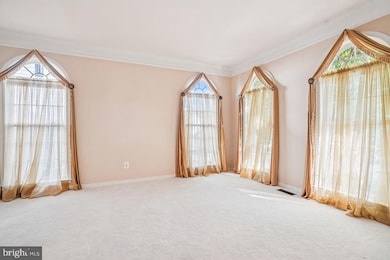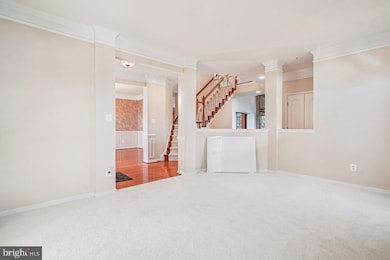5716 Macintosh Loop Haymarket, VA 20169
Piedmont NeighborhoodEstimated payment $7,195/month
Highlights
- On Golf Course
- Fitness Center
- Gated Community
- Mountain View Elementary School Rated A-
- Eat-In Gourmet Kitchen
- Open Floorplan
About This Home
Welcome to 5716 Macintosh Loop where luxury, lifestyle and location come together. This elegant Fitzgerald model offers elegance and comfort. Thoughtfully designed and extensively upgraded this home offers it all. The 2-story foyer welcomes you into the homes main level which includes dining room with crown molding, shadow boxing and new carpet, living room has crown molding and new carpet, office with shadow boxing and new carpet, the 2-story family room has hardwood floors and a 2-story stone fireplace, the sunroom off the kitchen has skylights, vaulted ceilings, ceiling fan, tile and view of the golf course, the kitchen has granite counters, recessed lighting, new tile, Bosh dishwasher, refrigerator and Jen-air cooktop, all 1 year old and brand new wall oven. The upper level has 4 bedrooms and 3 full baths. The primary bedroom has new carpet, sitting room with gas fireplace. The primary bath has new separate frameless glass shower, soaking tub & new quartzite counter tops. Bedrooms 2 and 3 share a jack and jill bathroom and bedroom 4 has its own bath w/ new frameless glass shower. All counters replaced with quartz. Basement has just been finished in 2025. Flooring consists of carpet and floating bamboo hardwoods. There is a game room, wet bar with quartz counters, garbage disposal, dishwasher, and refrigerator. Family room with walk-up stairs to outdoors has all requirements for a 5th bedroom approved by Prince William inspectors, media room with TV, surround sound stereo and sconce lighting, additional room can be used for office, den, library or bedroom if egress window is installed. Full bath with walk-in shower, whirlpool tub that circulates water to keep it hot. Extra-large hot water heater and a whole house filtration system. Ring cameras in back and front. Easy access to I-66, Rt. 29 and 15. 17 miles to Washington Dulles Airport. Nearby shopping and dining. Also, know that residents get to enjoy the executive chef meals w/o additional membership, book private functions at clubhouse, private meetings at business center, 1 indoor and 2 outdoor pools.
Listing Agent
(703) 431-1957 wendy.cain@cbrealty.com Coldwell Banker Realty License #0225080349 Listed on: 10/18/2025

Home Details
Home Type
- Single Family
Est. Annual Taxes
- $8,056
Year Built
- Built in 2002 | Remodeled in 2025
Lot Details
- 0.29 Acre Lot
- On Golf Course
- Landscaped
- Level Lot
- Back and Front Yard
- Property is in excellent condition
HOA Fees
- $199 Monthly HOA Fees
Parking
- 2 Car Direct Access Garage
- Front Facing Garage
- Garage Door Opener
- Driveway
Home Design
- Colonial Architecture
- Brick Exterior Construction
- Slab Foundation
- Asphalt Roof
- Vinyl Siding
Interior Spaces
- Property has 3 Levels
- Open Floorplan
- Wet Bar
- Sound System
- Bar
- Chair Railings
- Crown Molding
- Vaulted Ceiling
- Ceiling Fan
- Skylights
- Recessed Lighting
- 2 Fireplaces
- Stone Fireplace
- Fireplace Mantel
- Gas Fireplace
- Window Treatments
- Family Room
- Living Room
- Formal Dining Room
- Home Office
- Library
- Game Room
- Sun or Florida Room
- Home Gym
- Golf Course Views
Kitchen
- Eat-In Gourmet Kitchen
- Kitchenette
- Breakfast Area or Nook
- Built-In Oven
- Cooktop
- Built-In Microwave
- Extra Refrigerator or Freezer
- Ice Maker
- Dishwasher
- Stainless Steel Appliances
- Kitchen Island
- Upgraded Countertops
- Disposal
Flooring
- Bamboo
- Wood
- Carpet
- Tile or Brick
Bedrooms and Bathrooms
- 4 Bedrooms
- En-Suite Bathroom
- Walk-In Closet
- Hydromassage or Jetted Bathtub
- Bathtub with Shower
- Walk-in Shower
Laundry
- Laundry on main level
- Dryer
- Washer
Finished Basement
- Heated Basement
- Interior and Side Basement Entry
- Sump Pump
- Natural lighting in basement
Home Security
- Security Gate
- Exterior Cameras
- Fire and Smoke Detector
Accessible Home Design
- Level Entry For Accessibility
Schools
- Mountain View Elementary School
- Bull Run Middle School
- Battlefield High School
Utilities
- Forced Air Heating and Cooling System
- Heat Pump System
- Vented Exhaust Fan
- Water Treatment System
- Natural Gas Water Heater
Listing and Financial Details
- Tax Lot 10
- Assessor Parcel Number 7398-55-6400
Community Details
Overview
- Association fees include common area maintenance, pool(s), recreation facility, reserve funds, road maintenance, security gate, snow removal, trash
- Legum & Norman HOA
- Built by Van Meter
- Piedmont Subdivision, Fitzgerald Floorplan
Amenities
- Common Area
- Clubhouse
Recreation
- Golf Course Membership Available
- Tennis Courts
- Community Basketball Court
- Community Playground
- Fitness Center
- Community Indoor Pool
- Jogging Path
- Bike Trail
Security
- Gated Community
Map
Home Values in the Area
Average Home Value in this Area
Tax History
| Year | Tax Paid | Tax Assessment Tax Assessment Total Assessment is a certain percentage of the fair market value that is determined by local assessors to be the total taxable value of land and additions on the property. | Land | Improvement |
|---|---|---|---|---|
| 2025 | $7,934 | $889,900 | $289,500 | $600,400 |
| 2024 | $7,934 | $797,800 | $261,300 | $536,500 |
| 2023 | $8,011 | $769,900 | $256,000 | $513,900 |
| 2022 | $7,852 | $698,700 | $238,300 | $460,400 |
| 2021 | $7,487 | $616,100 | $214,900 | $401,200 |
| 2020 | $9,046 | $583,600 | $214,900 | $368,700 |
| 2019 | $8,700 | $561,300 | $214,900 | $346,400 |
| 2018 | $6,635 | $549,500 | $200,200 | $349,300 |
| 2017 | $6,492 | $528,900 | $168,600 | $360,300 |
| 2016 | $6,685 | $550,300 | $196,800 | $353,500 |
| 2015 | $6,836 | $561,400 | $187,800 | $373,600 |
| 2014 | $6,836 | $550,900 | $184,300 | $366,600 |
Property History
| Date | Event | Price | List to Sale | Price per Sq Ft |
|---|---|---|---|---|
| 10/18/2025 10/18/25 | For Sale | $1,200,000 | -- | $229 / Sq Ft |
Purchase History
| Date | Type | Sale Price | Title Company |
|---|---|---|---|
| Deed | $472,285 | -- |
Mortgage History
| Date | Status | Loan Amount | Loan Type |
|---|---|---|---|
| Open | $377,800 | New Conventional |
Source: Bright MLS
MLS Number: VAPW2106386
APN: 7398-55-6400
- 13365 Piedmont Vista Dr
- 5421 Sherman Oaks Ct
- 6020 Dunnbrook Terrace
- 14400 Verde Place
- 6165 Myradale Way
- 5966 Bowes Creek Place
- 6040 Alderdale Place
- 13849 Piedmont Vista Dr
- 6837 Rathbone Place
- 14530 Guilford Ridge Rd
- 6713 Jackpin Place
- 13154 Triple Crown Loop
- 6013 Piney Grove Way
- 13746 Heritage Valley Way
- 6159 Ferrier Ct
- 13753 Tuscarora Ct
- 16044 Sheringham Way
- 6135 Ferrier Ct
- 17057 Loftridge Ln
- 13014 Triple Crown Loop
- 6528 Atkins Way
- 6182 Toledo Place
- 6720 Emmanuel Ct
- 6729 Emmanuel Ct
- 6719 Emmanuel Ct
- 14186 Hunters Run Way
- 6690 Roderick Loop
- 6711 Selbourne Ln
- 14171 Hunters Run Way
- 6161 Popes Creek Place
- 14299 Newbern Loop
- 5736 Caribbean Ct
- 14554 Alsace Ln
- 14997 Walter Robinson Ln
- 6713 Karter Robinson Dr
- 6600 Fayette St
- 13804 Litespeed Way
- 13913 Gary Fisher Trail
- 6153 Aster Haven Cir Unit 57
- 5634 Annenberg Ct
