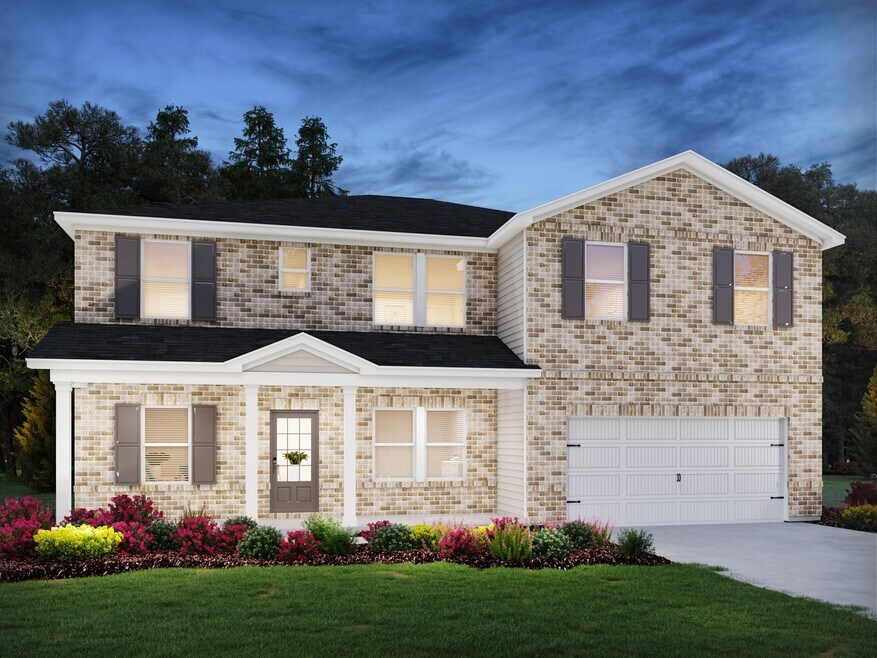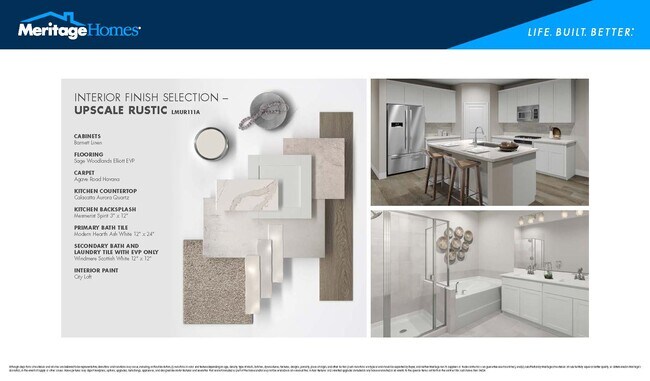
Verified badge confirms data from builder
5717 Cabernet Ln Braselton, GA 30517
Vines at Mill Creek - Legacy SeriesEstimated payment $4,269/month
Total Views
572
5
Beds
4.5
Baths
3,740
Sq Ft
$176
Price per Sq Ft
Highlights
- Marina
- Golf Course Community
- Community Lake
- Duncan Creek Elementary School Rated A
- New Construction
- Clubhouse
About This Home
Gather around the kitchen island for coffee or cocktails. The office and flex space make it easy to work at home. Upstairs, the spacious primary suite features a sitting room, ensuite bath, and impressive walk-in closet.
Home Details
Home Type
- Single Family
HOA Fees
- $150 Monthly HOA Fees
Parking
- 2 Car Garage
Taxes
- No Special Tax
Home Design
- New Construction
Bedrooms and Bathrooms
- 5 Bedrooms
Additional Features
- 2-Story Property
- Green Certified Home
Community Details
Overview
- Community Lake
- Views Throughout Community
- Pond in Community
- Greenbelt
Amenities
- Clubhouse
- Community Center
Recreation
- Marina
- Beach
- Golf Course Community
- Tennis Courts
- Baseball Field
- Soccer Field
- Community Basketball Court
- Volleyball Courts
- Community Playground
- Community Pool
- Park
- Trails
Map
Other Move In Ready Homes in Vines at Mill Creek - Legacy Series
About the Builder
Meritage Homes Corporation is a publicly traded homebuilder (NYSE: MTH) focused on designing and constructing energy-efficient single-family homes. The company has expanded operations across multiple U.S. regions: West, Central, and East, serving 12 states. The firm has delivered over 200,000 homes and achieved a top-five position among U.S. homebuilders by volume. Meritage pioneered net-zero and ENERGY STAR certified homes, earning 11 consecutive EPA ENERGY STAR Partner of the Year recognitions. In 2025, it celebrated its 40th anniversary and the delivery of its 200,000th home, while also enhancing programs such as a 60-day closing commitment and raising its share repurchase authorization.
Nearby Homes
- Vines at Mill Creek - Legacy Series
- Vines at Mill Creek - Estate Series
- 951 Ardmore Tr
- 4645 Spout Springs Rd
- 5378 Thompson Mill Rd
- 2732 Thompson Mill Rd
- 2342 Sparta Way
- Grove at East Thompson
- Sherwood Square
- 4335 Braselton Hwy Unit tax parcel R3003 327
- 1678 Thomas Dr
- 2724 Talley Ln
- 131 Biltmore Place
- 71 Biltmore Place
- 2726 Talley Ln
- 2655 Old Winder Hwy
- Braselton Village
- 0 Beaver Dam Rd Unit 10550367
- 0 Beaver Dam Rd Unit 7603177
- 1453 Dee Kennedy Rd

