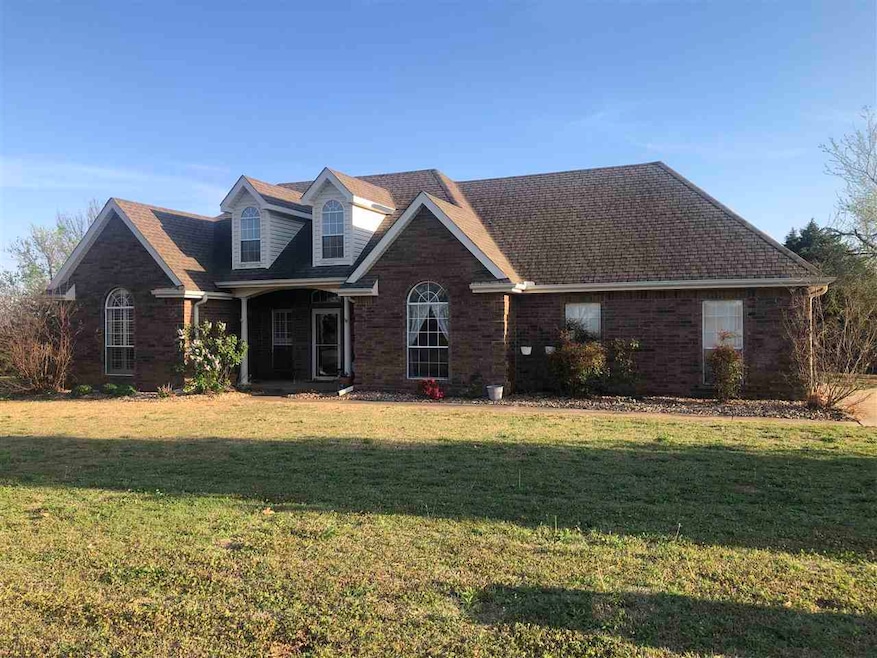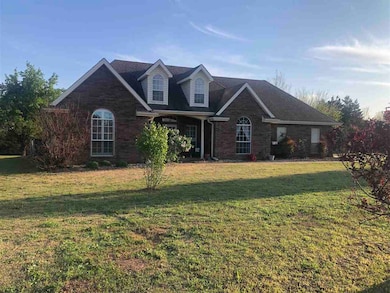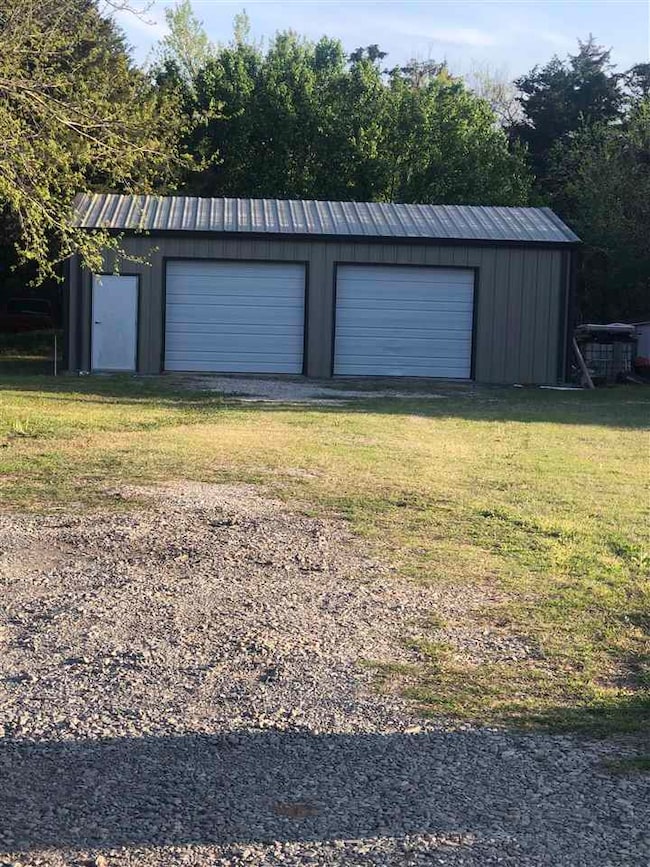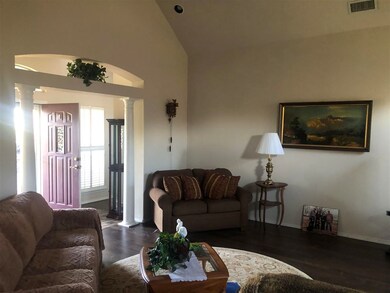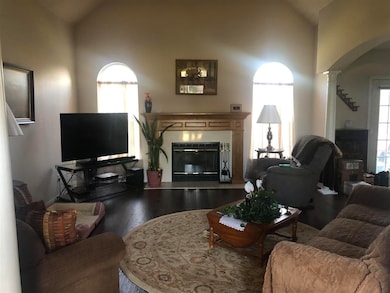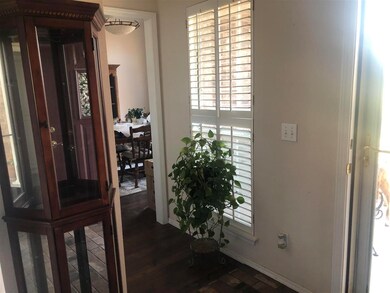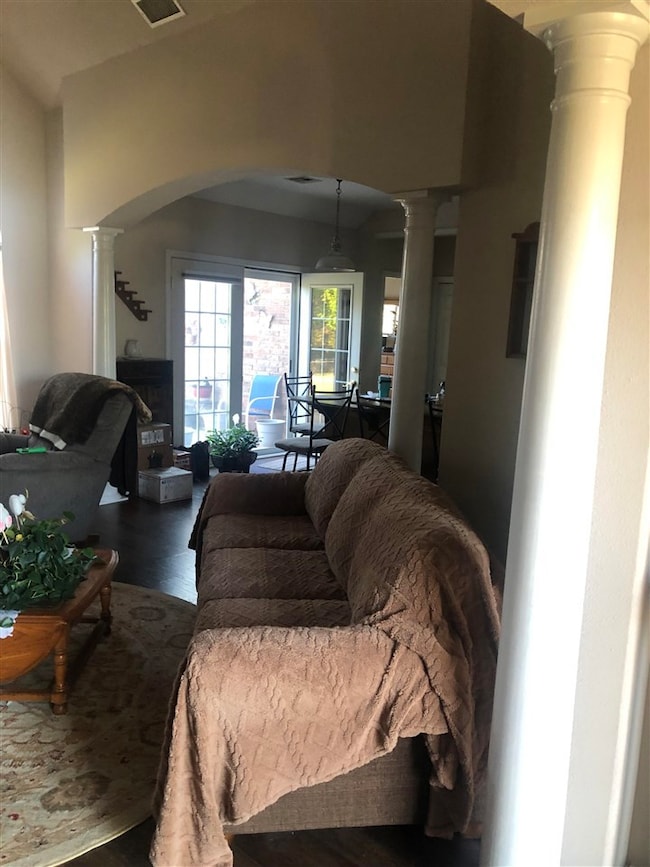
5717 E Hidden Springs Dr Perkins, OK 74059
Highlights
- Fireplace
- 2 Car Attached Garage
- Patio
- Perkins-Tryon Elementary School Rated A
- Brick Veneer
- 1-Story Property
About This Home
As of June 2025Nestled in the desirable Hidden Springs neighborhood, this charming 3-bedroom, 2-bathroom home offers 1,723 square feet of comfortable living space on a spacious 1.21-acre lot. Priced at $309,000, this property is the perfect blend of peaceful country living with modern convenience. Inside, you'll find a cozy living area highlighted by a beautiful fireplace, perfect for relaxing or entertaining. The open layout flows seamlessly into a well-equipped kitchen, providing ample space for family gatherings. The master suite offers a private retreat, and the additional bedrooms are perfect for family, guests, or a home office. Step outside and enjoy the vast outdoor space – ideal for gardening, recreation, or simply unwinding under the stars. A large 28 x 35 shop provides additional storage or workspace for hobbies and projects. Noteworthy features include a storm cellar for peace of mind, as well as a quiet location within the Hidden Springs community. Whether you're looking for space, tranquility, or room to grow, this property is ready to welcome you home.
Home Details
Home Type
- Single Family
Est. Annual Taxes
- $2,184
Year Built
- Built in 1995
Lot Details
- 1.21 Acre Lot
- Partially Fenced Property
Home Design
- Brick Veneer
- Slab Foundation
- Composition Roof
- Siding
Interior Spaces
- 1,723 Sq Ft Home
- 1-Story Property
- Fireplace
- Window Treatments
Kitchen
- Oven
- Cooktop
- Microwave
- Dishwasher
Bedrooms and Bathrooms
- 3 Bedrooms
- 2 Full Bathrooms
Parking
- 2 Car Attached Garage
- Garage Door Opener
Outdoor Features
- Patio
- Outbuilding
- Storm Cellar or Shelter
Utilities
- Central Air
- Well
Ownership History
Purchase Details
Home Financials for this Owner
Home Financials are based on the most recent Mortgage that was taken out on this home.Purchase Details
Purchase Details
Home Financials for this Owner
Home Financials are based on the most recent Mortgage that was taken out on this home.Purchase Details
Home Financials for this Owner
Home Financials are based on the most recent Mortgage that was taken out on this home.Similar Homes in Perkins, OK
Home Values in the Area
Average Home Value in this Area
Purchase History
| Date | Type | Sale Price | Title Company |
|---|---|---|---|
| Warranty Deed | $300,000 | None Listed On Document | |
| Warranty Deed | $300,000 | None Listed On Document | |
| Quit Claim Deed | -- | None Listed On Document | |
| Warranty Deed | $170,000 | None Available | |
| Joint Tenancy Deed | $165,000 | -- |
Mortgage History
| Date | Status | Loan Amount | Loan Type |
|---|---|---|---|
| Open | $304,973 | Construction | |
| Closed | $304,973 | Construction | |
| Previous Owner | $108,200 | New Conventional | |
| Previous Owner | $170,341 | VA |
Property History
| Date | Event | Price | Change | Sq Ft Price |
|---|---|---|---|---|
| 06/02/2025 06/02/25 | Sold | $300,000 | -2.9% | $174 / Sq Ft |
| 04/16/2025 04/16/25 | Pending | -- | -- | -- |
| 04/09/2025 04/09/25 | For Sale | $309,000 | +81.8% | $179 / Sq Ft |
| 08/02/2013 08/02/13 | Sold | $170,000 | -5.6% | $99 / Sq Ft |
| 06/20/2013 06/20/13 | Pending | -- | -- | -- |
| 02/18/2013 02/18/13 | For Sale | $180,000 | -- | $104 / Sq Ft |
Tax History Compared to Growth
Tax History
| Year | Tax Paid | Tax Assessment Tax Assessment Total Assessment is a certain percentage of the fair market value that is determined by local assessors to be the total taxable value of land and additions on the property. | Land | Improvement |
|---|---|---|---|---|
| 2024 | $2,184 | $23,969 | $2,636 | $21,333 |
| 2023 | $2,184 | $23,271 | $2,785 | $20,486 |
| 2022 | $1,935 | $21,074 | $2,931 | $18,143 |
| 2021 | $1,870 | $20,460 | $3,099 | $17,361 |
| 2020 | $1,815 | $19,864 | $1,725 | $18,139 |
| 2019 | $1,849 | $19,865 | $1,726 | $18,139 |
| 2018 | $1,843 | $19,865 | $1,726 | $18,139 |
| 2017 | $1,823 | $19,539 | $1,714 | $17,825 |
| 2016 | $1,727 | $18,970 | $1,692 | $17,278 |
| 2015 | $1,728 | $18,970 | $1,692 | $17,278 |
| 2014 | $1,871 | $18,970 | $1,692 | $17,278 |
Agents Affiliated with this Home
-
Jeana Coyle
J
Seller's Agent in 2025
Jeana Coyle
FRONTIER REALTY
(405) 747-6977
43 Total Sales
-
Kasey Bullock

Buyer's Agent in 2025
Kasey Bullock
Bullock Home and Land
(580) 430-1090
93 Total Sales
-
Lanae DeMuth

Seller's Agent in 2013
Lanae DeMuth
FRONTIER REALTY
(405) 714-1934
126 Total Sales
Map
Source: Stillwater Board of REALTORS®
MLS Number: 131781
APN: 600008756
- 5618 E 122nd St
- 014 S Silver Maple Cir
- 4215 E 122nd St
- 4709 E Bois D'Arc Rd
- 4617 E Bois D'Arc Rd
- 4720 E Bois D'Arc Rd
- 0 Spiva Ln
- 00 Spiva Ln
- 11408 S Churchill Downs
- 3720 E 116th St
- 6508 E 104th St
- 505 Teriwine Dr
- 923 Timberline Place
- 110 N Timberline Dr
- 3624 E Miller Estates
- 108 N Timberline Dr
- 103 Cross St
- 3411 E 104th
- 710 Carnes Cir
- 534 E Kinder Wells Blvd
