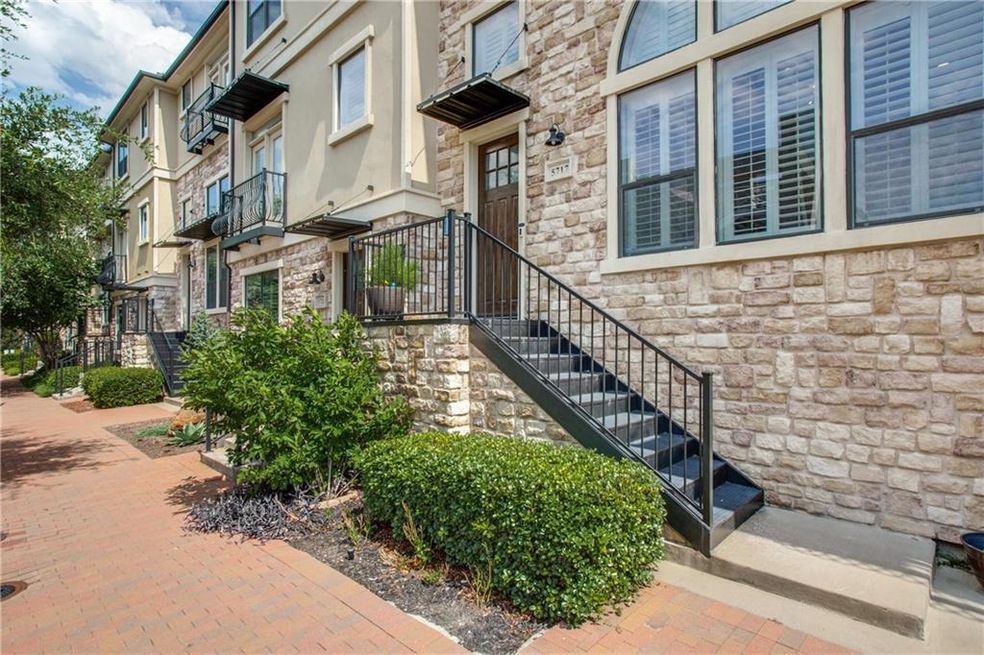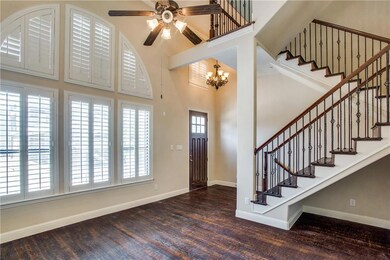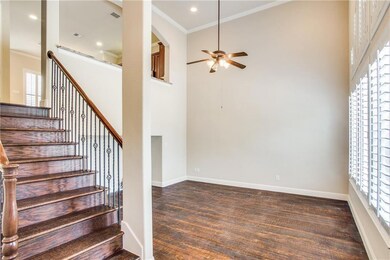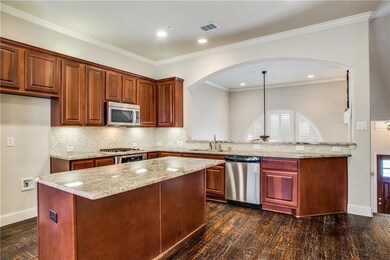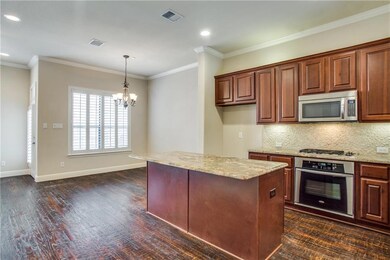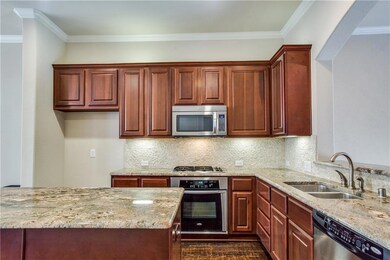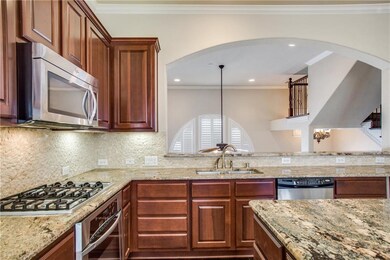
5717 Lois Ln Plano, TX 75024
Legacy NeighborhoodHighlights
- Vaulted Ceiling
- Traditional Architecture
- Balcony
- Brinker Elementary School Rated A
- Wood Flooring
- Plantation Shutters
About This Home
As of December 2019Urban living in Plano! 3 bedroom, 2.5 bath townhome in the heart of Legacy Town Center. Walk to unsurpassed variety of shops, restaurants, films, pubs, coffee shops. This home has an open feeling with 2 living areas, a impeccable kitchen with granite counter tops, stone back splash, large granite island, gas cooktop, and decorative lighting. Balcony off dining area, den with gas log fireplace. 3rd floor has all 3 bedrooms, including master ensuite with separate shower and walk in closet and full size washer dryer connections. Great storage under main living area off garage.
Last Agent to Sell the Property
CENTURY 21 Judge Fite Co. License #0424822 Listed on: 07/09/2019

Townhouse Details
Home Type
- Townhome
Est. Annual Taxes
- $8,788
Year Built
- Built in 2006
HOA Fees
- $267 Monthly HOA Fees
Parking
- 2 Car Attached Garage
- Rear-Facing Garage
- Garage Door Opener
Home Design
- Traditional Architecture
- Brick Exterior Construction
- Slab Foundation
- Composition Roof
- Stone Siding
Interior Spaces
- 1,813 Sq Ft Home
- 3-Story Property
- Sound System
- Wired For A Flat Screen TV
- Vaulted Ceiling
- Gas Log Fireplace
- Stone Fireplace
- Plantation Shutters
- Home Security System
Kitchen
- Electric Oven
- Plumbed For Gas In Kitchen
- Gas Cooktop
- <<microwave>>
- Plumbed For Ice Maker
- Dishwasher
- Disposal
Flooring
- Wood
- Carpet
- Ceramic Tile
Bedrooms and Bathrooms
- 3 Bedrooms
Schools
- Brinker Elementary School
- Renner Middle School
- Shepton High School
Utilities
- Forced Air Zoned Heating and Cooling System
- Heating System Uses Natural Gas
- Underground Utilities
- Individual Gas Meter
- High Speed Internet
- Cable TV Available
Additional Features
- Balcony
- 871 Sq Ft Lot
Listing and Financial Details
- Legal Lot and Block 22 / B
- Assessor Parcel Number R909700B02201
- $9,752 per year unexempt tax
Community Details
Overview
- Association fees include ground maintenance, maintenance structure
- Cma Management Plano HOA, Phone Number (972) 943-2800
- Town Homes At Legacy Town Center Ph Two Subdivision
- Mandatory home owners association
Additional Features
- Community Mailbox
- Fire and Smoke Detector
Ownership History
Purchase Details
Home Financials for this Owner
Home Financials are based on the most recent Mortgage that was taken out on this home.Purchase Details
Home Financials for this Owner
Home Financials are based on the most recent Mortgage that was taken out on this home.Purchase Details
Home Financials for this Owner
Home Financials are based on the most recent Mortgage that was taken out on this home.Purchase Details
Home Financials for this Owner
Home Financials are based on the most recent Mortgage that was taken out on this home.Purchase Details
Home Financials for this Owner
Home Financials are based on the most recent Mortgage that was taken out on this home.Purchase Details
Home Financials for this Owner
Home Financials are based on the most recent Mortgage that was taken out on this home.Purchase Details
Home Financials for this Owner
Home Financials are based on the most recent Mortgage that was taken out on this home.Similar Homes in Plano, TX
Home Values in the Area
Average Home Value in this Area
Purchase History
| Date | Type | Sale Price | Title Company |
|---|---|---|---|
| Warranty Deed | -- | None Listed On Document | |
| Warranty Deed | -- | None Listed On Document | |
| Warranty Deed | -- | None Listed On Document | |
| Warranty Deed | -- | None Listed On Document | |
| Warranty Deed | -- | None Available | |
| Vendors Lien | -- | None Available | |
| Vendors Lien | -- | None Available | |
| Vendors Lien | -- | Hft |
Mortgage History
| Date | Status | Loan Amount | Loan Type |
|---|---|---|---|
| Open | $275,000 | New Conventional | |
| Previous Owner | $307,500 | New Conventional | |
| Previous Owner | $406,700 | VA | |
| Previous Owner | $406,700 | New Conventional | |
| Previous Owner | $240,000 | New Conventional | |
| Previous Owner | $220,800 | New Conventional | |
| Previous Owner | $285,650 | Purchase Money Mortgage | |
| Previous Owner | $53,550 | Stand Alone Second |
Property History
| Date | Event | Price | Change | Sq Ft Price |
|---|---|---|---|---|
| 12/28/2023 12/28/23 | Rented | $2,750 | 0.0% | -- |
| 12/28/2023 12/28/23 | Under Contract | -- | -- | -- |
| 12/09/2023 12/09/23 | Price Changed | $2,750 | -3.5% | $2 / Sq Ft |
| 11/03/2023 11/03/23 | Price Changed | $2,850 | -5.0% | $2 / Sq Ft |
| 10/12/2023 10/12/23 | For Rent | $3,000 | +7.1% | -- |
| 07/08/2021 07/08/21 | Rented | $2,800 | 0.0% | -- |
| 06/30/2021 06/30/21 | Under Contract | -- | -- | -- |
| 06/15/2021 06/15/21 | For Rent | $2,800 | 0.0% | -- |
| 12/17/2019 12/17/19 | Sold | -- | -- | -- |
| 12/04/2019 12/04/19 | Pending | -- | -- | -- |
| 07/09/2019 07/09/19 | For Sale | $449,900 | -- | $248 / Sq Ft |
Tax History Compared to Growth
Tax History
| Year | Tax Paid | Tax Assessment Tax Assessment Total Assessment is a certain percentage of the fair market value that is determined by local assessors to be the total taxable value of land and additions on the property. | Land | Improvement |
|---|---|---|---|---|
| 2023 | $8,788 | $580,272 | $115,000 | $465,272 |
| 2022 | $9,305 | $486,891 | $115,000 | $371,891 |
| 2021 | $8,345 | $413,846 | $95,000 | $318,846 |
| 2020 | $8,400 | $411,405 | $95,000 | $316,405 |
| 2019 | $9,403 | $435,054 | $95,000 | $340,054 |
| 2018 | $9,835 | $451,198 | $95,000 | $365,123 |
| 2017 | $8,941 | $410,180 | $95,000 | $315,180 |
| 2016 | $8,431 | $417,759 | $95,000 | $322,759 |
| 2015 | $6,551 | $381,158 | $75,000 | $306,158 |
Agents Affiliated with this Home
-
Sanjay Goyal
S
Seller's Agent in 2023
Sanjay Goyal
Texas Realty Depot
(972) 824-6551
67 Total Sales
-
Reese Kiselak
R
Buyer's Agent in 2023
Reese Kiselak
Monument Realty
(214) 516-2091
28 Total Sales
-
Nishu Sharma
N
Seller's Agent in 2021
Nishu Sharma
DFW Home
(770) 310-6600
2 Total Sales
-
Alan Brockington
A
Buyer's Agent in 2021
Alan Brockington
Kennerly Properties
(214) 621-1447
13 Total Sales
-
Paul LaPierre

Seller's Agent in 2019
Paul LaPierre
CENTURY 21 Judge Fite Co.
(214) 564-7741
61 Total Sales
Map
Source: North Texas Real Estate Information Systems (NTREIS)
MLS Number: 14136134
APN: R-9097-00B-0220-1
- 5724 Robbie Rd
- 5765 Lois Ln
- 5701 Pantheon Ct
- 5741 Pantheon Ct
- 6801 Corporate Dr Unit B8
- 6801 Corporate Dr Unit A11
- 6801 Corporate Dr Unit B15
- 6801 Corporate Dr Unit C4
- 6801 Corporate Dr Unit A3
- 7917 Parkwood Blvd
- 7912 Bishop Rd
- 7941 Parkwood Blvd
- 5707 Knox Dr
- 5702 Baltic Blvd
- 7704 Highcroft Way
- 7901 Windrose #1602 Ave
- 7901 Windrose Ave Unit 903
- 7901 Windrose Ave Unit 2101
- 7901 Windrose Ave Unit 1403
- 7901 Windrose Ave Unit 802
