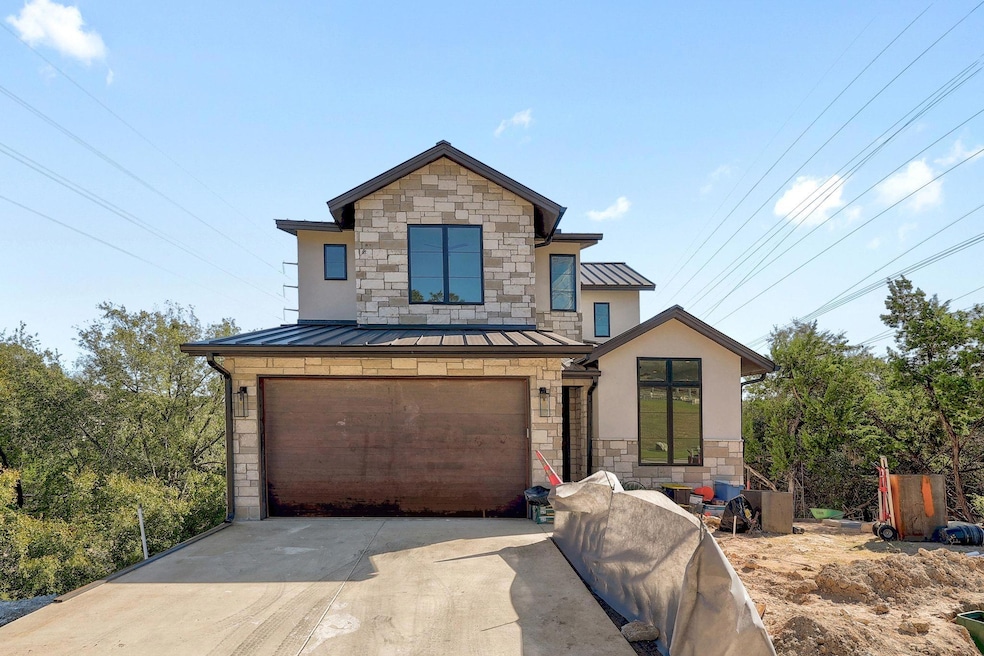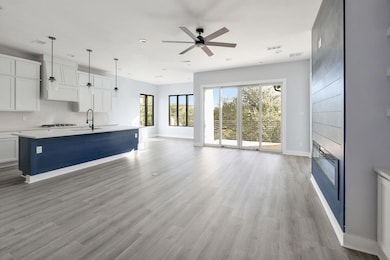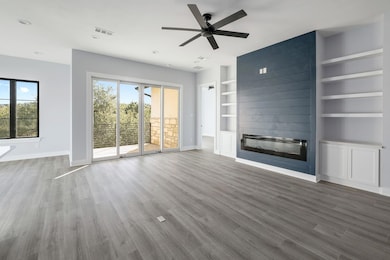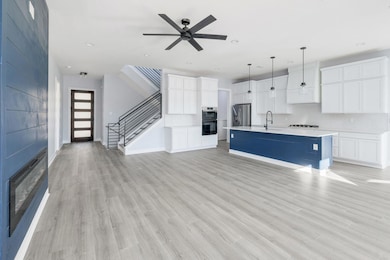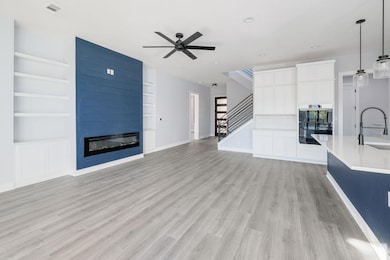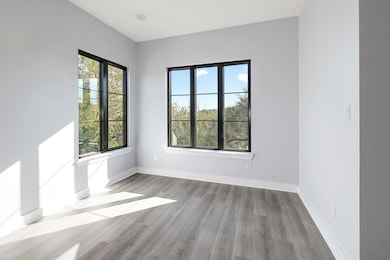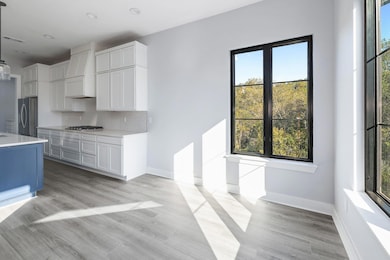5717 Lost Horizon Dr Unit 2 Austin, TX 78759
Great Hills NeighborhoodEstimated payment $11,625/month
Highlights
- Two Primary Bedrooms
- Gated Community
- 0.58 Acre Lot
- Hill Elementary School Rated A
- Golf Course View
- Bluff on Lot
About This Home
Perched above the treetops with stunning Hill Country views, this exceptional three-level home offers a lifestyle of relaxation and connection. Featuring two primary suites - one conveniently located on the main level - plus a designated office, three additional bedrooms, six full baths and a powder room. Enjoy open living spaces, a wet bar, wine closet, and multiple balconies designed for entertaining or unwinding with the view. Located on just over half an acre in a gated enclave of only 13 homesites, residents enjoy privacy and access to nearby country club amenities including golf, dining and recreation. Appliances convey. The two-car garage features an epoxy finish for a clean, durable touch. A rare opportunity to enjoy refined living surrounded by the natural beauty of the Great Hills of Austin. Discover the elegance of 5717 Lost Horizon Dr, Unit 2 - a perfect lock-and-leave retreat in a premier gated setting.
Listing Agent
Keller Williams Realty Brokerage Phone: (512) 346-3550 License #0683255 Listed on: 11/06/2025

Home Details
Home Type
- Single Family
Year Built
- Built in 2025 | Under Construction
Lot Details
- 0.58 Acre Lot
- Southwest Facing Home
- Security Fence
- Bluff on Lot
- Gentle Sloping Lot
- Mature Trees
- Wooded Lot
- Many Trees
HOA Fees
- $400 Monthly HOA Fees
Parking
- 2 Car Garage
- Additional Parking
Property Views
- Golf Course
- City
- Woods
- Hills
- Park or Greenbelt
Home Design
- Pillar, Post or Pier Foundation
- Combination Foundation
- Slab Foundation
- Metal Roof
- Masonry Siding
- Stone Siding
- HardiePlank Type
- Stucco
Interior Spaces
- 3,756 Sq Ft Home
- 3-Story Property
- Wet Bar
- Wired For Sound
- Wired For Data
- Bar
- Ceiling Fan
- Electric Fireplace
- Living Room with Fireplace
- Multiple Living Areas
- Dining Area
Kitchen
- Built-In Oven
- Built-In Range
- Microwave
- Dishwasher
- Wine Refrigerator
- Kitchen Island
- Quartz Countertops
- Disposal
Flooring
- Tile
- Vinyl
Bedrooms and Bathrooms
- 6 Bedrooms | 1 Primary Bedroom on Main
- Double Master Bedroom
- Walk-In Closet
- Double Vanity
Home Security
- Carbon Monoxide Detectors
- Fire and Smoke Detector
Outdoor Features
- Balcony
- Covered Patio or Porch
Location
- Property is near a clubhouse
- Property is near a golf course
Schools
- Hill Elementary School
- Murchison Middle School
- Anderson High School
Utilities
- Central Heating and Cooling System
- Vented Exhaust Fan
- Above Ground Utilities
- Tankless Water Heater
Listing and Financial Details
- Assessor Parcel Number 880218
Community Details
Overview
- Association fees include common area maintenance, landscaping, ground maintenance
- The Pinnacle At Great Hills Association
- Built by TRW Contracting LLC
- Pinnacle At Great Hills Subdivision
- Lock-and-Leave Community
Amenities
- Common Area
Recreation
- Dog Park
Security
- Controlled Access
- Gated Community
Map
Home Values in the Area
Average Home Value in this Area
Property History
| Date | Event | Price | List to Sale | Price per Sq Ft |
|---|---|---|---|---|
| 11/06/2025 11/06/25 | For Sale | $1,790,000 | -- | $477 / Sq Ft |
Source: Unlock MLS (Austin Board of REALTORS®)
MLS Number: 4410142
- 5715 Misty Hill Cove
- 5731 Misty Hill Cove
- 5654 Rain Creek Pkwy
- 5400 Rain Creek Pkwy
- 5705 Rain Creek Pkwy
- 10300 Morado Cove Unit 503
- 6000 Ironwood Cove
- 6507 Staghorn Cove
- 5831 Tributary Ridge Dr
- 6631 Lost Horizon Dr
- 6425 Yaupon Dr
- 6611 Yaupon Dr
- 10902 Sierra Oaks
- 8707 White Cliff Dr
- 11003 Grapevine Ln
- 6905 Rudi Cove
- 10916 Sierra Oaks
- 11007 Grapevine Ln
- 9701 Croton Cove
- 10919 Sierra Oaks
- 9201 Simmons Rd Unit 112
- 5309 Doe Valley Ln
- 10307 Morado Cove
- 8701 Bluffstone Cove
- 9417 Great Hills Trail
- 10610 Morado Cir
- 9617 Great Hills Trail
- 10300 Jollyville Rd
- 9009 Great Hills Trail
- 10600 Jollyville Rd
- 10926 Jollyville Rd
- 11282 Taylor Draper Ln
- 10400 Research Blvd
- 10916 Sierra Oaks
- 11028 Jollyville Rd
- 8527 N Capital of Texas Hwy N
- 7301 Fabion Dr
- 11316 Jollyville Rd
- 11301 Jollyville Rd Unit A3
- 11500 Jollyville Rd
