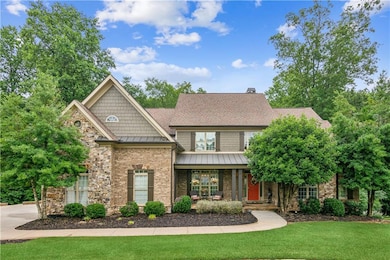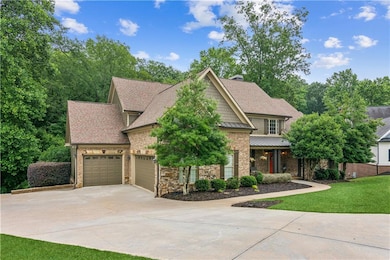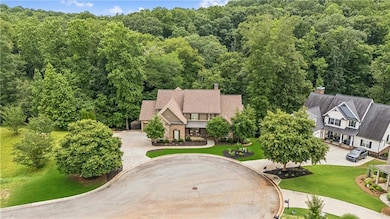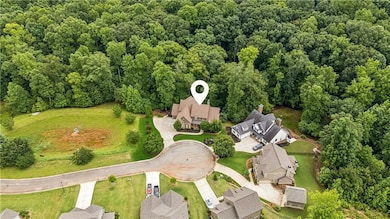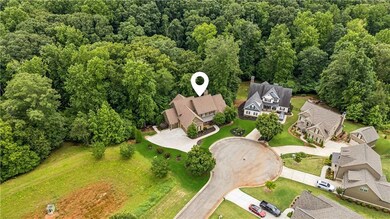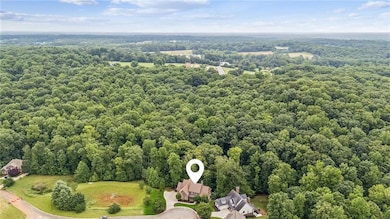5717 Meadow View Dr Jefferson, GA 30549
Estimated payment $5,818/month
Highlights
- Golf Course Community
- Country Club
- Media Room
- West Jackson Middle School Rated A-
- Second Kitchen
- Spa
About This Home
Welcome to Traditions of Braselton!
As you enter the community, enjoy a picturesque drive past the scenic lake, resort-style amenities including the pool, tennis courts, playground, clubhouse, and the beautiful golf course—leading you to your new home on Meadow View.
Tucked away in a peaceful cul-de-sac, this home is perfectly positioned with rare privacy on both the back and side, nestled among mature trees.
A welcoming front porch invites guests inside, where you’re greeted by a grand foyer with soaring ceilings and an elegant formal dining room that seats 12. The family room opens to a dramatic wall of windows, offering sweeping views of the lush outdoors and allowing natural light to flood the space.
The heart of the home—the kitchen and breakfast room—is ideal for gatherings and everyday living. Nearby, the cozy keeping room with an electric fireplace sets the perfect mood for quiet evenings or entertaining guests. Don’t miss the versatile music room, study, or formal living space—ideal for your lifestyle needs.
The primary suite on the main level is a true retreat: oversized and serene, complete with a spa-inspired bathroom featuring a freestanding soaking tub and a luxurious oversized shower designed to melt the stress of the day away.
Upstairs, you’ll find a charming library loft, perfect for reading or quiet reflection, along with two spacious bedrooms, two full baths, and a bonus/flex room—ideal for guests or a home office.
But we’re not done yet...
The finished terrace level offers even more: a full bedroom and bathroom, workout room, game room, media room, music room or office, workshop area, and generous storage. It’s a home that grows with you.
Step outside to your private backyard oasis—an entertainer’s dream. An oversized deck (with a covered section) allows you to relax as you see and hear the babbling creek, which winds through the woods and extends farther than the eye can see, bringing nature’s soundtrack right to your doorstep.
Down on the lower patio, unwind in the 14x8 Michael Phelps swim spa—a perfect place to soak, swim, or simply let the day slip away.
Bonus features include a three-car garage and a long driveway that offers parking for at least eight more vehicles.
This home has been immaculately maintained, deeply loved, and is ready to welcome its next chapter.
The owner’s have expressed that their favorite thing about their home is that the home changes with the seasons. The large windows on the main that flow from den throughout the kitchen and office bring the outdoors in. In Winter, the forest and the trees present openness to view all the land behind the house and full view of the creek. It makes the perfect place for cozy fireplace evenings and even smores along the creek. The creek has a natural curve on the property and would make a great place for an additional fire pit. The county approved an additional easement to allow owners to take full advantage of that curve. Spring with it’s pink and white dogwoods bring the anticipation of May flowers and you can feel it inside the home. Summer with it’s bright yellows, greens of the trees give way to perfect privacy. It fills the house with warm Summer colors and Fall is my favorite as the oranges and yellows fill the house as well. If you love the beauty & feel of the outdoors but do not necessarily like to be or can’t be outdoors, this house brings it to you in abundance.
Home Details
Home Type
- Single Family
Est. Annual Taxes
- $8,639
Year Built
- Built in 2006
Lot Details
- 1.42 Acre Lot
- Lot Dimensions are 106x399x280x380
- Property fronts a county road
- Cul-De-Sac
- Landscaped
- Irrigation Equipment
- Private Yard
- Back and Front Yard
HOA Fees
- $92 Monthly HOA Fees
Parking
- 3 Car Attached Garage
- Parking Accessed On Kitchen Level
- Side Facing Garage
- Garage Door Opener
- Driveway Level
Property Views
- Woods
- Creek or Stream
Home Design
- Traditional Architecture
- Brick Exterior Construction
- Composition Roof
- Stone Siding
- Concrete Perimeter Foundation
- HardiePlank Type
Interior Spaces
- 6,878 Sq Ft Home
- 3-Story Property
- Bookcases
- Cathedral Ceiling
- Ceiling Fan
- Factory Built Fireplace
- Decorative Fireplace
- Electric Fireplace
- Plantation Shutters
- Family Room with Fireplace
- 2 Fireplaces
- Great Room with Fireplace
- Living Room
- Dining Room Seats More Than Twelve
- Breakfast Room
- Formal Dining Room
- Media Room
- Home Office
- Loft
- Keeping Room with Fireplace
- Home Gym
Kitchen
- Second Kitchen
- Open to Family Room
- Breakfast Bar
- Walk-In Pantry
- Double Self-Cleaning Oven
- Electric Oven
- Electric Cooktop
- Range Hood
- Microwave
- Dishwasher
- Kitchen Island
- Solid Surface Countertops
- Wood Stained Kitchen Cabinets
Flooring
- Wood
- Carpet
- Ceramic Tile
Bedrooms and Bathrooms
- Oversized primary bedroom
- 4 Bedrooms | 1 Primary Bedroom on Main
- Vaulted Bathroom Ceilings
- Dual Vanity Sinks in Primary Bathroom
- Freestanding Bathtub
- Soaking Tub
- Double Shower
Laundry
- Laundry in Mud Room
- Laundry Room
- Laundry on main level
- Electric Dryer Hookup
Finished Basement
- Basement Fills Entire Space Under The House
- Interior and Exterior Basement Entry
- Finished Basement Bathroom
- Natural lighting in basement
Home Security
- Security System Owned
- Fire and Smoke Detector
Outdoor Features
- Spa
- Creek On Lot
- Deck
- Covered Patio or Porch
- Terrace
- Rain Gutters
Schools
- Gum Springs Elementary School
- West Jackson Middle School
Utilities
- Central Heating and Cooling System
- Air Source Heat Pump
- Underground Utilities
- 220 Volts
- 110 Volts
- Electric Water Heater
- Phone Available
- Cable TV Available
Additional Features
- Energy-Efficient Appliances
- Property is near schools
Listing and Financial Details
- Home warranty included in the sale of the property
- Legal Lot and Block 64 / Pod S
- Assessor Parcel Number 105D 064S
Community Details
Overview
- $1,100 Initiation Fee
- Cma Management Association, Phone Number (706) 654-9121
- Traditions Of Braselton Subdivision
- Rental Restrictions
- Community Lake
Amenities
- Restaurant
- Clubhouse
Recreation
- Golf Course Community
- Country Club
- Tennis Courts
- Community Playground
- Swim or tennis dues are required
- Community Pool
- Fishing
Map
Home Values in the Area
Average Home Value in this Area
Tax History
| Year | Tax Paid | Tax Assessment Tax Assessment Total Assessment is a certain percentage of the fair market value that is determined by local assessors to be the total taxable value of land and additions on the property. | Land | Improvement |
|---|---|---|---|---|
| 2024 | $8,639 | $335,160 | $45,000 | $290,160 |
| 2023 | $8,639 | $303,640 | $45,000 | $258,640 |
| 2022 | $7,188 | $249,040 | $40,480 | $208,560 |
| 2021 | $7,057 | $241,040 | $32,480 | $208,560 |
| 2020 | $6,423 | $200,480 | $32,480 | $168,000 |
| 2019 | $6,642 | $204,240 | $32,480 | $171,760 |
| 2018 | $6,436 | $195,480 | $32,480 | $163,000 |
| 2017 | $5,815 | $176,997 | $32,500 | $144,497 |
| 2016 | $6,211 | $176,997 | $32,500 | $144,497 |
| 2015 | $5,005 | $151,997 | $7,500 | $144,497 |
| 2014 | $4,598 | $139,574 | $7,500 | $132,074 |
| 2013 | -- | $139,573 | $7,500 | $132,073 |
Property History
| Date | Event | Price | List to Sale | Price per Sq Ft | Prior Sale |
|---|---|---|---|---|---|
| 10/13/2025 10/13/25 | For Sale | $949,900 | +91.9% | $138 / Sq Ft | |
| 05/08/2017 05/08/17 | Sold | $495,000 | -2.0% | $106 / Sq Ft | View Prior Sale |
| 04/11/2017 04/11/17 | Pending | -- | -- | -- | |
| 03/22/2017 03/22/17 | Price Changed | $505,000 | -1.9% | $108 / Sq Ft | |
| 03/06/2017 03/06/17 | Price Changed | $515,000 | -1.9% | $110 / Sq Ft | |
| 02/10/2017 02/10/17 | Price Changed | $524,900 | 0.0% | $112 / Sq Ft | |
| 10/24/2016 10/24/16 | For Sale | $525,000 | -- | $112 / Sq Ft |
Purchase History
| Date | Type | Sale Price | Title Company |
|---|---|---|---|
| Warranty Deed | $495,000 | -- | |
| Deed | $119,000 | -- |
Mortgage History
| Date | Status | Loan Amount | Loan Type |
|---|---|---|---|
| Open | $396,000 | New Conventional | |
| Previous Owner | $664,300 | New Conventional |
Source: First Multiple Listing Service (FMLS)
MLS Number: 7660384
APN: 105D-064S
- 4471 Links Blvd
- 4248 Links Blvd
- 150 Celestial Run
- 731 Moon Bridge Rd
- 352 Stately Oaks Ct
- 4636 Waxwing St
- 133 Pyramid Ln
- 4446 Waxwing St
- 4457 Waxwing St
- 305 Pond Ct
- 133 Pyramid Ln Unit TH-D1
- 133 Pyramid Ln Unit TH-C1
- 168 Salt Lake Ln
- 120 Echo Ct
- 788 Riverview Ln
- 136 Salt Lake Ln
- 103 Bentwater Way
- 119 Pond Ct
- 72 Clear Lk Pkwy
- 411 Jeffords Rd

