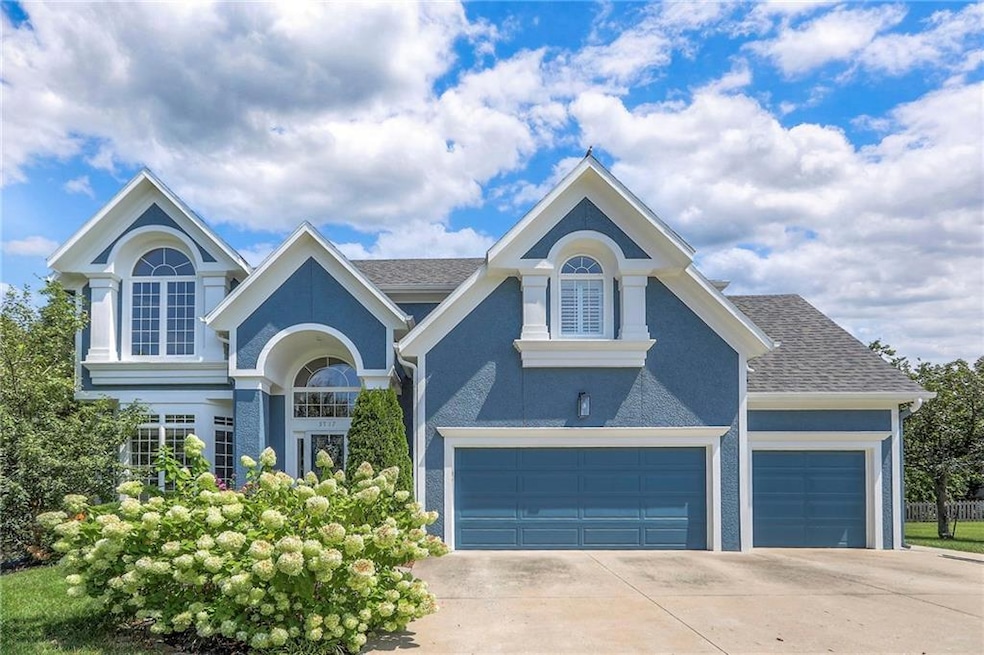
5717 NE Holiday Dr Lees Summit, MO 64064
Estimated payment $3,687/month
Highlights
- Deck
- Traditional Architecture
- Great Room with Fireplace
- Voy Spears Jr. Elementary School Rated A
- Wood Flooring
- Community Pool
About This Home
Welcome to this impressive 4 bedroom, 4.5 bath two-story home located in one of the area’s most desirable neighborhoods. This home combines spacious living with a serene natural setting in the back perfect for both everyday comfort and entertaining. The main level boasts gleaming hardwood floors, a large living area, and generous dining space. The big kitchen flows seamlessly into the Great Room, and also out onto the deck overlooking the beautiful, landscaped backyard, offering peaceful views of mature trees and direct access to your own little peaceful walking trail to enjoy. Upstairs, you’ll find oversized bedrooms with plenty of closet space & a wonderful Mater Suite to retreat & pamper yourself. While the finished walk-out basement adds incredible versatility with a family room, pool table area, and a full bath, this lower level is great for relaxing or entertaining. Step outside to a large patio with nature as your backdrop, ideal for outdoor gatherings or enjoying quiet evenings, you'll love the seamless indoor-outdoor flow. 4 big ticket items have already been done for you, Exterior paint, HVAC & Water Heater approx. 2 yrs. old & the Roof is approx. 1 year old. Check out the prime location of this home so close to subdivision pool, top rated schools, highway access, and shopping close by. You won't want to miss this one, schedule to see today!
Listing Agent
Keller Williams Platinum Prtnr Brokerage Phone: 816-694-6780 License #2006025593 Listed on: 09/02/2025

Home Details
Home Type
- Single Family
Est. Annual Taxes
- $5,965
Year Built
- Built in 2006
Lot Details
- 0.32 Acre Lot
- Side Green Space
- Sprinkler System
HOA Fees
- $54 Monthly HOA Fees
Parking
- 3 Car Attached Garage
- Front Facing Garage
Home Design
- Traditional Architecture
- Composition Roof
Interior Spaces
- 2-Story Property
- Ceiling Fan
- Gas Fireplace
- Great Room with Fireplace
- Family Room
- Formal Dining Room
- Finished Basement
- Natural lighting in basement
- Laundry Room
Kitchen
- Breakfast Room
- Built-In Electric Oven
- Dishwasher
- Disposal
Flooring
- Wood
- Carpet
Bedrooms and Bathrooms
- 4 Bedrooms
- Walk-In Closet
- Spa Bath
Outdoor Features
- Deck
Schools
- Voy Spears Elementary School
- Blue Springs South High School
Utilities
- Cooling Available
- Heat Pump System
- Back Up Gas Heat Pump System
Listing and Financial Details
- Assessor Parcel Number 34-840-12-60-00-0-00-000
- $0 special tax assessment
Community Details
Overview
- Association fees include trash
- Timber Hills Subdivision
Recreation
- Community Pool
Map
Home Values in the Area
Average Home Value in this Area
Tax History
| Year | Tax Paid | Tax Assessment Tax Assessment Total Assessment is a certain percentage of the fair market value that is determined by local assessors to be the total taxable value of land and additions on the property. | Land | Improvement |
|---|---|---|---|---|
| 2024 | $5,966 | $77,900 | $10,199 | $67,701 |
| 2023 | $5,858 | $77,900 | $11,845 | $66,055 |
| 2022 | $6,373 | $75,050 | $9,348 | $65,702 |
| 2021 | $6,368 | $75,050 | $9,348 | $65,702 |
| 2020 | $6,015 | $70,115 | $9,348 | $60,767 |
| 2019 | $5,830 | $70,115 | $9,348 | $60,767 |
| 2018 | $5,611 | $65,456 | $11,725 | $53,731 |
| 2017 | $5,273 | $65,456 | $11,725 | $53,731 |
| 2016 | $5,273 | $61,712 | $14,478 | $47,234 |
| 2014 | $5,221 | $60,724 | $14,467 | $46,257 |
Property History
| Date | Event | Price | Change | Sq Ft Price |
|---|---|---|---|---|
| 09/05/2025 09/05/25 | Pending | -- | -- | -- |
| 09/02/2025 09/02/25 | For Sale | $580,000 | -- | $174 / Sq Ft |
Purchase History
| Date | Type | Sale Price | Title Company |
|---|---|---|---|
| Deed | -- | None Available | |
| Corporate Deed | -- | Kansas City Title |
Mortgage History
| Date | Status | Loan Amount | Loan Type |
|---|---|---|---|
| Open | $150,000 | New Conventional | |
| Previous Owner | $309,300 | Purchase Money Mortgage |
Similar Homes in the area
Source: Heartland MLS
MLS Number: 2569728
APN: 34-840-12-60-00-0-00-000
- 5816 NE Diamond Ct
- 5309 NE Rainbow Cir
- 6016 NE Moonstone Dr
- 6005 NE Agate Cir
- 6201 NE Upper Wood Rd
- 6224 NE Quince Dr
- 5920 NE Coral Cir
- 5484 NE Northgate Crossing
- 400 NE Emerald Dr
- 5713 NE Sapphire Ct
- 633 NE St Andrews Cir
- 5605 NE Coral Dr
- 622 NE Fairington Ct
- 19250 E 50th Terrace S
- 5460 NE Northgate Crossing
- 327 NE Lakes Edge Cir
- 5808 NE Coral Dr
- 5900 NE Hidden Valley Dr
- 5937 NE Hidden Valley Dr
- 249 NE Misty Meadow Dr






