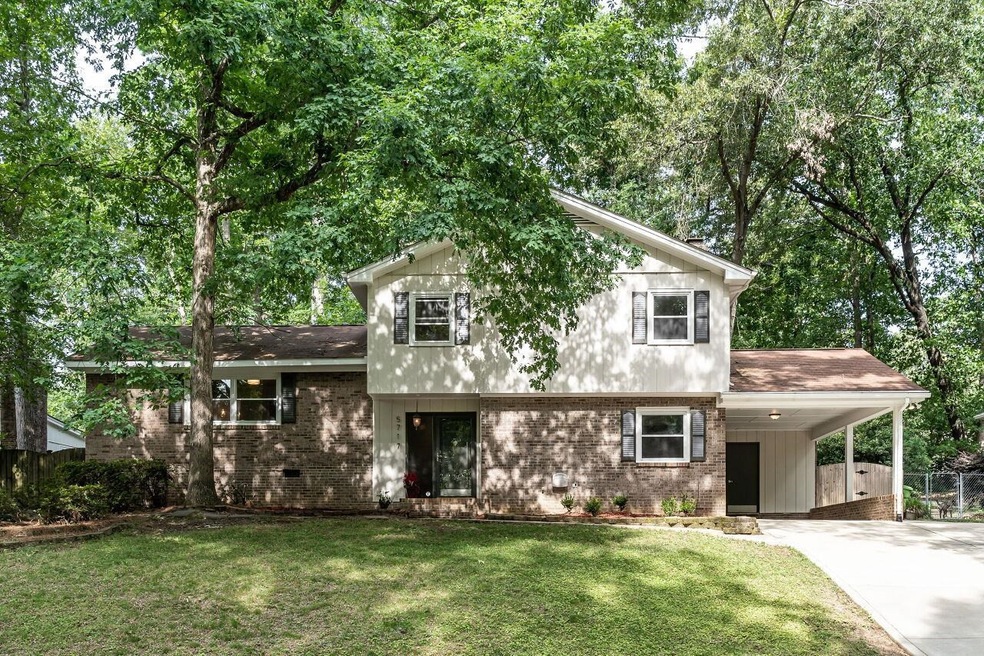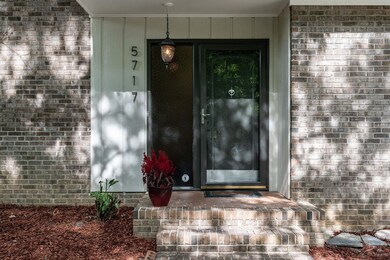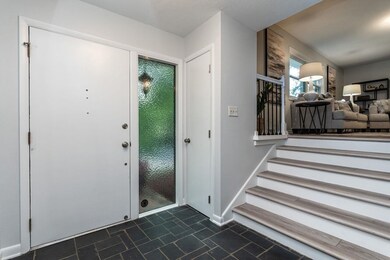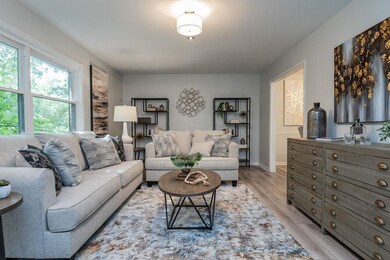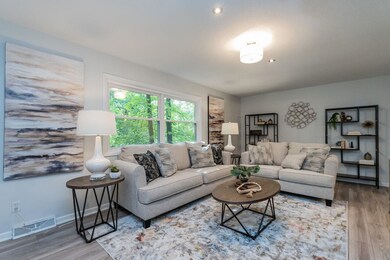
5717 Old Forge Cir Raleigh, NC 27609
Highlights
- Transitional Architecture
- Quartz Countertops
- Fenced Yard
- Millbrook High School Rated A-
- No HOA
- Attached Garage
About This Home
As of June 2023Come See this Remarkable, Mid-Century Modern Split Level Home in the Quiet Neighborhood of Falls Church near North Hills! 4 bed/2.5 bath w/ 2047 sqft of Livable, Updated Space. Updates incl. New Flooring, Kitchen Cabinets/Quartz Countertops, All Lighting/Ceiling Fans, Faucets/Hardware/Mirrors, Interior/Exterior Paint, the list goes on! Bottom Level holds a Family Room w/ Gas Fireplace, Laundry, Half Bath and a Bedroom (or Office!). Mid Level holds another Large Living Room, Bright and Open Kitchen w/ Dining Room attached. Top Level holds Master En suite w/2 add'l Bedrooms and a Full Hall Bathroom. The backyard boasts a Gorgeous Patio w/ Brick Sitting Wall and Layers of trees and landscaping enclosed by a Fence. Large Driveway w/Carport and Storage Closet/Workshop.
Last Agent to Sell the Property
Avenue Real Estate LLC License #325134 Listed on: 05/26/2023
Home Details
Home Type
- Single Family
Est. Annual Taxes
- $2,856
Year Built
- Built in 1971
Lot Details
- 0.28 Acre Lot
- Fenced Yard
- Brick Fence
- Landscaped with Trees
Home Design
- Transitional Architecture
- Brick Exterior Construction
- Brick Foundation
- Wood Siding
- Radon Mitigation System
Interior Spaces
- 2,047 Sq Ft Home
- Multi-Level Property
- Gas Log Fireplace
- Fireplace Features Masonry
- Entrance Foyer
- Family Room
- Living Room
- Combination Kitchen and Dining Room
- Storage
- Laundry on main level
- Crawl Space
- Pull Down Stairs to Attic
Kitchen
- Electric Range
- Microwave
- Plumbed For Ice Maker
- Dishwasher
- Quartz Countertops
Flooring
- Tile
- Luxury Vinyl Tile
Bedrooms and Bathrooms
- 4 Bedrooms
- Bathtub with Shower
- Walk-in Shower
Home Security
- Storm Doors
- Fire and Smoke Detector
Parking
- Attached Garage
- 2 Carport Spaces
- Front Facing Garage
- Private Driveway
Outdoor Features
- Patio
- Rain Gutters
Schools
- Millbrook Elementary School
- East Millbrook Middle School
- Millbrook High School
Utilities
- Heating System Uses Natural Gas
- High Speed Internet
- Cable TV Available
Community Details
- No Home Owners Association
- Association fees include unknown
- Falls Church Subdivision
Ownership History
Purchase Details
Home Financials for this Owner
Home Financials are based on the most recent Mortgage that was taken out on this home.Purchase Details
Home Financials for this Owner
Home Financials are based on the most recent Mortgage that was taken out on this home.Purchase Details
Home Financials for this Owner
Home Financials are based on the most recent Mortgage that was taken out on this home.Similar Homes in Raleigh, NC
Home Values in the Area
Average Home Value in this Area
Purchase History
| Date | Type | Sale Price | Title Company |
|---|---|---|---|
| Warranty Deed | $390,000 | None Available | |
| Warranty Deed | -- | Research Title Co | |
| Warranty Deed | $190,000 | None Available |
Mortgage History
| Date | Status | Loan Amount | Loan Type |
|---|---|---|---|
| Open | $389,800 | VA | |
| Previous Owner | $213,624 | FHA | |
| Previous Owner | $186,459 | FHA | |
| Previous Owner | $159,000 | Credit Line Revolving |
Property History
| Date | Event | Price | Change | Sq Ft Price |
|---|---|---|---|---|
| 12/15/2023 12/15/23 | Off Market | $530,000 | -- | -- |
| 12/15/2023 12/15/23 | Off Market | $389,900 | -- | -- |
| 06/29/2023 06/29/23 | Sold | $530,000 | +6.2% | $259 / Sq Ft |
| 05/28/2023 05/28/23 | Pending | -- | -- | -- |
| 05/26/2023 05/26/23 | For Sale | $499,000 | +28.0% | $244 / Sq Ft |
| 05/17/2021 05/17/21 | Sold | $389,900 | 0.0% | $193 / Sq Ft |
| 03/24/2021 03/24/21 | Pending | -- | -- | -- |
| 03/24/2021 03/24/21 | Price Changed | $389,900 | -2.5% | $193 / Sq Ft |
| 03/10/2021 03/10/21 | Price Changed | $400,000 | -3.6% | $198 / Sq Ft |
| 03/03/2021 03/03/21 | For Sale | $415,000 | -- | $206 / Sq Ft |
Tax History Compared to Growth
Tax History
| Year | Tax Paid | Tax Assessment Tax Assessment Total Assessment is a certain percentage of the fair market value that is determined by local assessors to be the total taxable value of land and additions on the property. | Land | Improvement |
|---|---|---|---|---|
| 2024 | $4,141 | $474,534 | $200,000 | $274,534 |
| 2023 | $3,073 | $280,126 | $125,000 | $155,126 |
| 2022 | $2,856 | $280,126 | $125,000 | $155,126 |
| 2021 | $2,746 | $280,126 | $125,000 | $155,126 |
| 2020 | $2,696 | $280,126 | $125,000 | $155,126 |
| 2019 | $2,413 | $206,482 | $78,000 | $128,482 |
| 2018 | $2,276 | $206,482 | $78,000 | $128,482 |
| 2017 | $2,168 | $206,482 | $78,000 | $128,482 |
| 2016 | $2,124 | $206,482 | $78,000 | $128,482 |
| 2015 | $2,035 | $194,548 | $68,000 | $126,548 |
| 2014 | $1,930 | $194,548 | $68,000 | $126,548 |
Agents Affiliated with this Home
-

Seller's Agent in 2023
Regan Horgan
Avenue Real Estate LLC
(919) 971-7077
33 Total Sales
-

Buyer's Agent in 2023
Michelle Gomez
DASH Carolina
(919) 325-5319
120 Total Sales
-

Seller's Agent in 2021
Meredith Kisner
EXP Realty LLC
(919) 434-6819
141 Total Sales
-

Seller Co-Listing Agent in 2021
Maryann Meagher
EXP Realty LLC
(919) 619-3048
113 Total Sales
-
J
Buyer's Agent in 2021
Jimmy Swann
Fathom Realty NC, LLC
Map
Source: Doorify MLS
MLS Number: 2513165
APN: 1716.06-48-7863-000
- 1707 Falls Church Rd
- 5718 Sentinel Dr
- 1563 Laureldale Dr
- 5612 Falls of Neuse Rd Unit D
- 1220 Manassas Ct Unit B
- 5602 Falls of Neuse Rd Unit E
- 1217 Manassas Ct Unit H
- 1220 Manassas Ct Unit E
- 1507 Woodcroft Dr
- 5347 Cypress Ln
- 5804 Falls of Neuse Rd Unit E
- 6213 Fountainhead Dr
- 1520 Woodcroft Dr
- 2020 Port Royal Rd
- 1600 Budwood Dr
- 6104 New Market Way
- 1523 Ivy Ln
- 1920 Quail Ridge Rd
- 1704 Fordyce Ct
- 2113 Port Royal Rd
