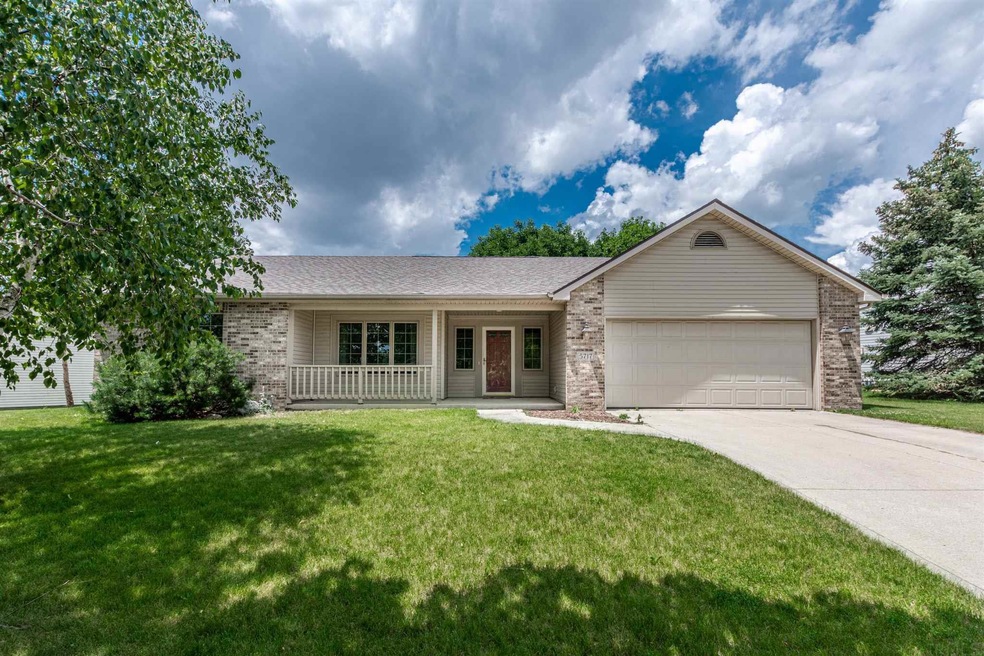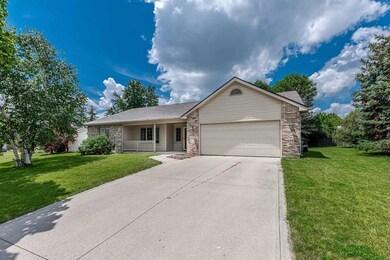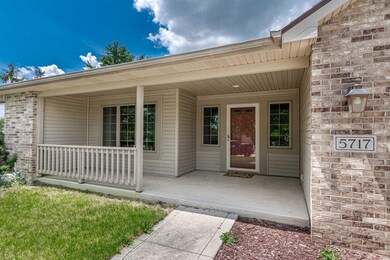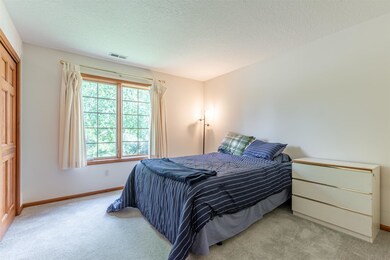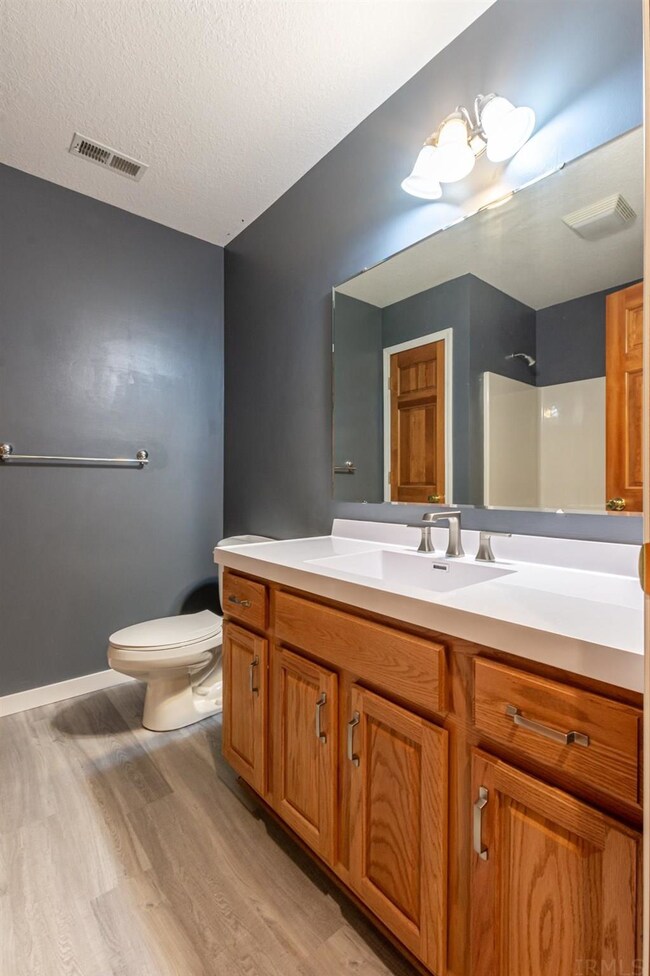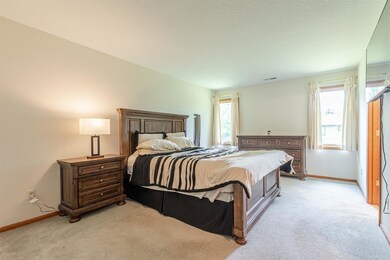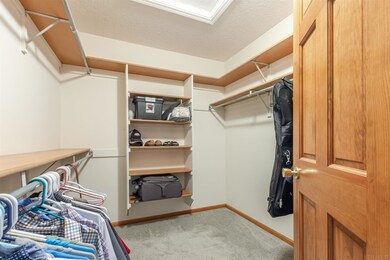
5717 Roaring Fork Run Fort Wayne, IN 46825
Colonial Park NeighborhoodHighlights
- Vaulted Ceiling
- Partially Wooded Lot
- Walk-In Closet
- Ranch Style House
- 2 Car Attached Garage
- En-Suite Primary Bedroom
About This Home
As of July 2021Multiple Offers - Please submit highest and best by 4:00 PM Saturday, July 3. Welcome home to this 3 bedroom, 2 bath home in desirable Papermill Bluffs. On the outside, you will immediately notice the covered front porch, and brick exterior. New roof was put on in March. Upon entering into the tiled entryway, you will enter into the vaulted living room with an all brick fireplace. In the kitchen are solid oak cabinets which provide lots of cabinet space as well as a large pantry. Off the kitchen is access to the oversized two-stall garage. In this home you will also find three very generous sized bedrooms and the master en-suite has a walk-in closet and the bathroom includes a double vanity sink. Enjoy the outdoors in the partially wooded backyard, creating plenty of privacy, or utilizing the sidewalks and walking trails. This home has been well-maintained and is ready for its new owners. Be sure to schedule your showing today!
Last Agent to Sell the Property
Berkshire Hathaway HomeServices Northern Indiana Real Estate Listed on: 07/01/2021

Home Details
Home Type
- Single Family
Est. Annual Taxes
- $1,577
Year Built
- Built in 2001
Lot Details
- 10,542 Sq Ft Lot
- Lot Dimensions are 85 x 124
- Partially Wooded Lot
Parking
- 2 Car Attached Garage
Home Design
- Ranch Style House
- Brick Exterior Construction
- Slab Foundation
- Vinyl Construction Material
Interior Spaces
- 1,552 Sq Ft Home
- Vaulted Ceiling
- Living Room with Fireplace
- Pull Down Stairs to Attic
Bedrooms and Bathrooms
- 3 Bedrooms
- En-Suite Primary Bedroom
- Walk-In Closet
- 2 Full Bathrooms
Schools
- Northcrest Elementary School
- Northwood Middle School
- North Side High School
Utilities
- Forced Air Heating and Cooling System
Listing and Financial Details
- Assessor Parcel Number 02-08-19-104-011.000-072
Ownership History
Purchase Details
Home Financials for this Owner
Home Financials are based on the most recent Mortgage that was taken out on this home.Purchase Details
Home Financials for this Owner
Home Financials are based on the most recent Mortgage that was taken out on this home.Purchase Details
Purchase Details
Home Financials for this Owner
Home Financials are based on the most recent Mortgage that was taken out on this home.Purchase Details
Similar Homes in Fort Wayne, IN
Home Values in the Area
Average Home Value in this Area
Purchase History
| Date | Type | Sale Price | Title Company |
|---|---|---|---|
| Interfamily Deed Transfer | -- | None Available | |
| Warranty Deed | $200,000 | None Available | |
| Warranty Deed | -- | Metropolitan Title Of In Llc | |
| Warranty Deed | -- | Metropolitan Title Of In | |
| Deed | $110,000 | -- | |
| Personal Reps Deed | $110,000 | Metropolitan Titleof In |
Mortgage History
| Date | Status | Loan Amount | Loan Type |
|---|---|---|---|
| Open | $50,000 | New Conventional | |
| Closed | $0 | New Conventional |
Property History
| Date | Event | Price | Change | Sq Ft Price |
|---|---|---|---|---|
| 07/28/2021 07/28/21 | Sold | $200,000 | +11.1% | $129 / Sq Ft |
| 07/03/2021 07/03/21 | Pending | -- | -- | -- |
| 07/01/2021 07/01/21 | For Sale | $180,000 | +31.9% | $116 / Sq Ft |
| 02/08/2018 02/08/18 | Sold | $136,500 | -2.4% | $88 / Sq Ft |
| 01/17/2018 01/17/18 | Pending | -- | -- | -- |
| 01/11/2018 01/11/18 | For Sale | $139,900 | +27.2% | $90 / Sq Ft |
| 01/04/2018 01/04/18 | Sold | $110,000 | -21.4% | $71 / Sq Ft |
| 12/17/2017 12/17/17 | Pending | -- | -- | -- |
| 11/28/2017 11/28/17 | For Sale | $140,000 | -- | $90 / Sq Ft |
Tax History Compared to Growth
Tax History
| Year | Tax Paid | Tax Assessment Tax Assessment Total Assessment is a certain percentage of the fair market value that is determined by local assessors to be the total taxable value of land and additions on the property. | Land | Improvement |
|---|---|---|---|---|
| 2024 | $2,364 | $243,200 | $35,300 | $207,900 |
| 2022 | $2,216 | $197,800 | $35,300 | $162,500 |
| 2021 | $1,766 | $159,500 | $23,100 | $136,400 |
| 2020 | $1,577 | $145,900 | $23,100 | $122,800 |
| 2019 | $1,534 | $142,700 | $23,100 | $119,600 |
| 2018 | $1,515 | $140,200 | $23,100 | $117,100 |
| 2017 | $1,418 | $130,100 | $23,100 | $107,000 |
| 2016 | $1,305 | $121,600 | $23,100 | $98,500 |
| 2014 | $1,231 | $119,600 | $23,100 | $96,500 |
| 2013 | $1,232 | $119,800 | $23,100 | $96,700 |
Agents Affiliated with this Home
-
Nicole Perry

Seller's Agent in 2021
Nicole Perry
Berkshire Hathaway HomeServices Northern Indiana Real Estate
(574) 250-7979
1 in this area
131 Total Sales
-
Alyssa Schendel

Buyer's Agent in 2021
Alyssa Schendel
North Eastern Group Realty
(260) 515-6059
1 in this area
272 Total Sales
-
Rick Widmann

Seller's Agent in 2018
Rick Widmann
CENTURY 21 Bradley Realty, Inc
(260) 704-6565
2 in this area
124 Total Sales
-
Chad Metzger

Seller's Agent in 2018
Chad Metzger
Metzger Property Services, LLC
(260) 982-9050
1 in this area
543 Total Sales
-
David Springer

Buyer's Agent in 2018
David Springer
Mike Thomas Assoc., Inc
(260) 710-0482
164 Total Sales
Map
Source: Indiana Regional MLS
MLS Number: 202125721
APN: 02-08-19-104-011.000-072
- 1612 Channel Place
- 1505 Clearwater Ln
- 5962 N Clinton St
- 5964 N Clinton St
- 5966 N Clinton St
- 1504 Channel Ct
- 5960 N Clinton St
- 6416 Baytree Dr
- 6509 Redbud Dr
- 1104 Larch Ln
- 922 Buckingham Dr
- 5418 N Stony Run Ln
- 2032 Parkland Dr
- 5205 Northcrest Dr
- 6130 Ridgemont Dr
- 6504 Owl Tree Place
- 6115 Chicory Dr
- 6918 Palmetta Ct
- 6817 Mimosa Ln
- 5962 Saint Joe Rd
