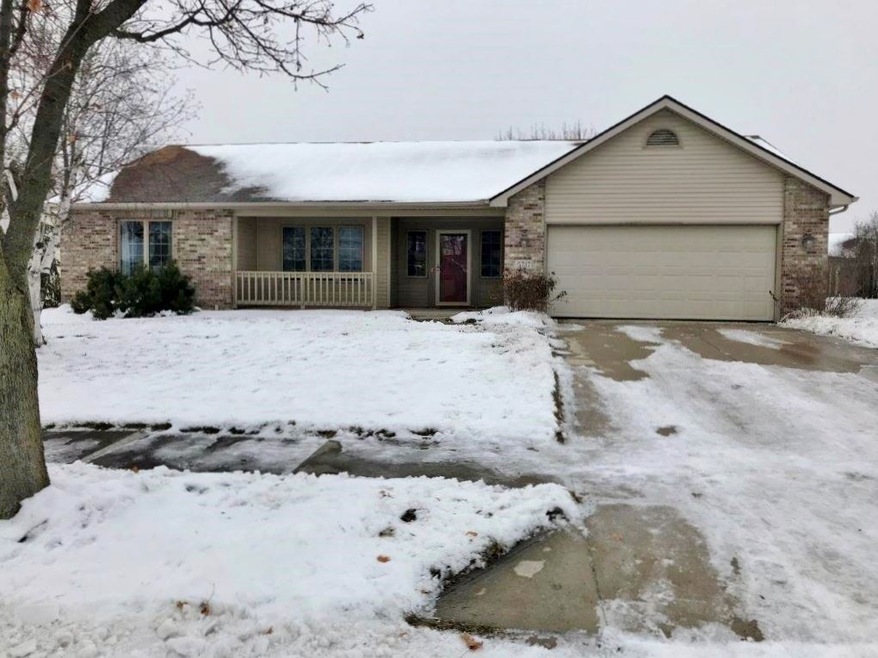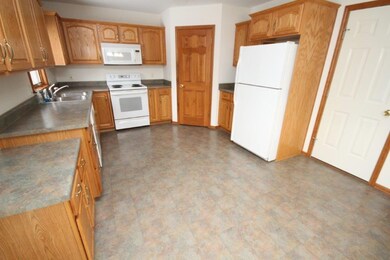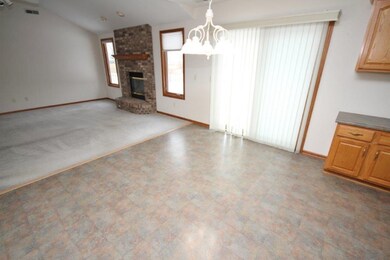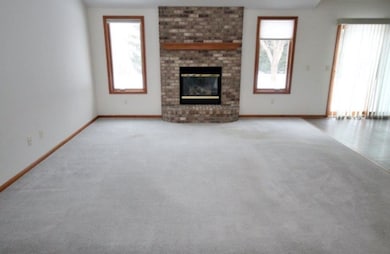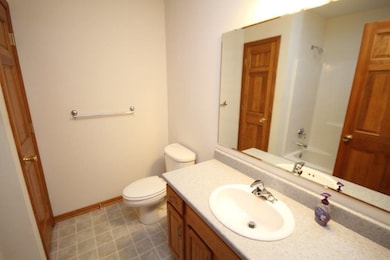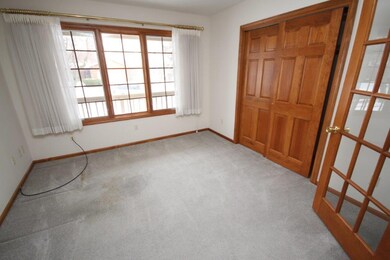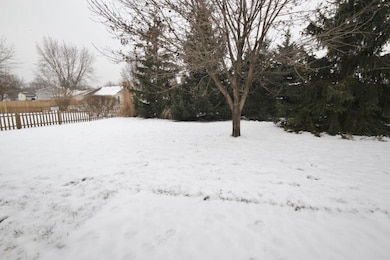
5717 Roaring Fork Run Fort Wayne, IN 46825
Colonial Park NeighborhoodHighlights
- Open Floorplan
- Ranch Style House
- Backs to Open Ground
- Vaulted Ceiling
- Partially Wooded Lot
- Great Room
About This Home
As of July 2021Clean, spacious ranch. "Newer" home in Papermill Bluffs - built in 2001. Vaulted ceiling in great room with fire place. Six panel door, Pella windows, and raised panel cabinets. Large kitchen pantry. Master bedroom has en-suite with double vanity. Over-sized two car garage. Nice semi-private lot.
Home Details
Home Type
- Single Family
Est. Annual Taxes
- $1,305
Year Built
- Built in 2001
Lot Details
- 10,542 Sq Ft Lot
- Lot Dimensions are 105x132x55x110
- Backs to Open Ground
- Landscaped
- Level Lot
- Partially Wooded Lot
HOA Fees
- $6 Monthly HOA Fees
Parking
- 2 Car Attached Garage
- Garage Door Opener
- Driveway
- Off-Street Parking
Home Design
- Ranch Style House
- Brick Exterior Construction
- Slab Foundation
- Shingle Roof
- Vinyl Construction Material
Interior Spaces
- 1,552 Sq Ft Home
- Open Floorplan
- Woodwork
- Vaulted Ceiling
- Ceiling Fan
- Gas Log Fireplace
- Entrance Foyer
- Great Room
- Living Room with Fireplace
- Pull Down Stairs to Attic
Kitchen
- Eat-In Kitchen
- Walk-In Pantry
- Electric Oven or Range
- Laminate Countertops
- Disposal
Flooring
- Carpet
- Vinyl
Bedrooms and Bathrooms
- 3 Bedrooms
- En-Suite Primary Bedroom
- Walk-In Closet
- 2 Full Bathrooms
Laundry
- Laundry on main level
- Gas Dryer Hookup
Utilities
- Forced Air Heating and Cooling System
- Heating System Uses Gas
Additional Features
- Patio
- Suburban Location
Listing and Financial Details
- Assessor Parcel Number 02-08-19-104-011.000-072
Ownership History
Purchase Details
Home Financials for this Owner
Home Financials are based on the most recent Mortgage that was taken out on this home.Purchase Details
Home Financials for this Owner
Home Financials are based on the most recent Mortgage that was taken out on this home.Purchase Details
Purchase Details
Home Financials for this Owner
Home Financials are based on the most recent Mortgage that was taken out on this home.Purchase Details
Similar Homes in Fort Wayne, IN
Home Values in the Area
Average Home Value in this Area
Purchase History
| Date | Type | Sale Price | Title Company |
|---|---|---|---|
| Interfamily Deed Transfer | -- | None Available | |
| Warranty Deed | $200,000 | None Available | |
| Warranty Deed | -- | Metropolitan Title Of In Llc | |
| Warranty Deed | -- | Metropolitan Title Of In | |
| Deed | $110,000 | -- | |
| Personal Reps Deed | $110,000 | Metropolitan Titleof In |
Mortgage History
| Date | Status | Loan Amount | Loan Type |
|---|---|---|---|
| Open | $50,000 | New Conventional | |
| Closed | $0 | New Conventional |
Property History
| Date | Event | Price | Change | Sq Ft Price |
|---|---|---|---|---|
| 07/28/2021 07/28/21 | Sold | $200,000 | +11.1% | $129 / Sq Ft |
| 07/03/2021 07/03/21 | Pending | -- | -- | -- |
| 07/01/2021 07/01/21 | For Sale | $180,000 | +31.9% | $116 / Sq Ft |
| 02/08/2018 02/08/18 | Sold | $136,500 | -2.4% | $88 / Sq Ft |
| 01/17/2018 01/17/18 | Pending | -- | -- | -- |
| 01/11/2018 01/11/18 | For Sale | $139,900 | +27.2% | $90 / Sq Ft |
| 01/04/2018 01/04/18 | Sold | $110,000 | -21.4% | $71 / Sq Ft |
| 12/17/2017 12/17/17 | Pending | -- | -- | -- |
| 11/28/2017 11/28/17 | For Sale | $140,000 | -- | $90 / Sq Ft |
Tax History Compared to Growth
Tax History
| Year | Tax Paid | Tax Assessment Tax Assessment Total Assessment is a certain percentage of the fair market value that is determined by local assessors to be the total taxable value of land and additions on the property. | Land | Improvement |
|---|---|---|---|---|
| 2024 | $2,364 | $243,200 | $35,300 | $207,900 |
| 2022 | $2,216 | $197,800 | $35,300 | $162,500 |
| 2021 | $1,766 | $159,500 | $23,100 | $136,400 |
| 2020 | $1,577 | $145,900 | $23,100 | $122,800 |
| 2019 | $1,534 | $142,700 | $23,100 | $119,600 |
| 2018 | $1,515 | $140,200 | $23,100 | $117,100 |
| 2017 | $1,418 | $130,100 | $23,100 | $107,000 |
| 2016 | $1,305 | $121,600 | $23,100 | $98,500 |
| 2014 | $1,231 | $119,600 | $23,100 | $96,500 |
| 2013 | $1,232 | $119,800 | $23,100 | $96,700 |
Agents Affiliated with this Home
-
Nicole Perry

Seller's Agent in 2021
Nicole Perry
Berkshire Hathaway HomeServices Northern Indiana Real Estate
(574) 250-7979
1 in this area
128 Total Sales
-
Alyssa Schendel

Buyer's Agent in 2021
Alyssa Schendel
North Eastern Group Realty
(260) 515-6059
1 in this area
282 Total Sales
-
Rick Widmann

Seller's Agent in 2018
Rick Widmann
CENTURY 21 Bradley Realty, Inc
(260) 704-6565
2 in this area
129 Total Sales
-
Chad Metzger

Seller's Agent in 2018
Chad Metzger
Metzger Property Services, LLC
(260) 982-9050
1 in this area
555 Total Sales
-
David Springer

Buyer's Agent in 2018
David Springer
Mike Thomas Assoc., Inc
(260) 710-0482
167 Total Sales
Map
Source: Indiana Regional MLS
MLS Number: 201801369
APN: 02-08-19-104-011.000-072
- 5725 Millbridge Ct
- 1805 River Run Trail
- 5318 Bedrock Ct
- 6416 Baytree Dr
- 6440 Azalea Dr
- 6521 Redbud Dr
- 5221 Riviera Dr
- 816 Wesley Ct
- 1527 Cinnamon Rd
- 815 E Washington Center Rd
- 2703 Foxchase Run
- 5425 Brighton Dr
- 5116 Archwood Ln
- 1024 Tulip Tree Rd
- 3511 Kendale Dr
- 707 Warwick Ave
- 505 Stratton Rd
- 2135 Otsego Dr
- 6718 Raintree Rd
- 6303 Becker Dr
