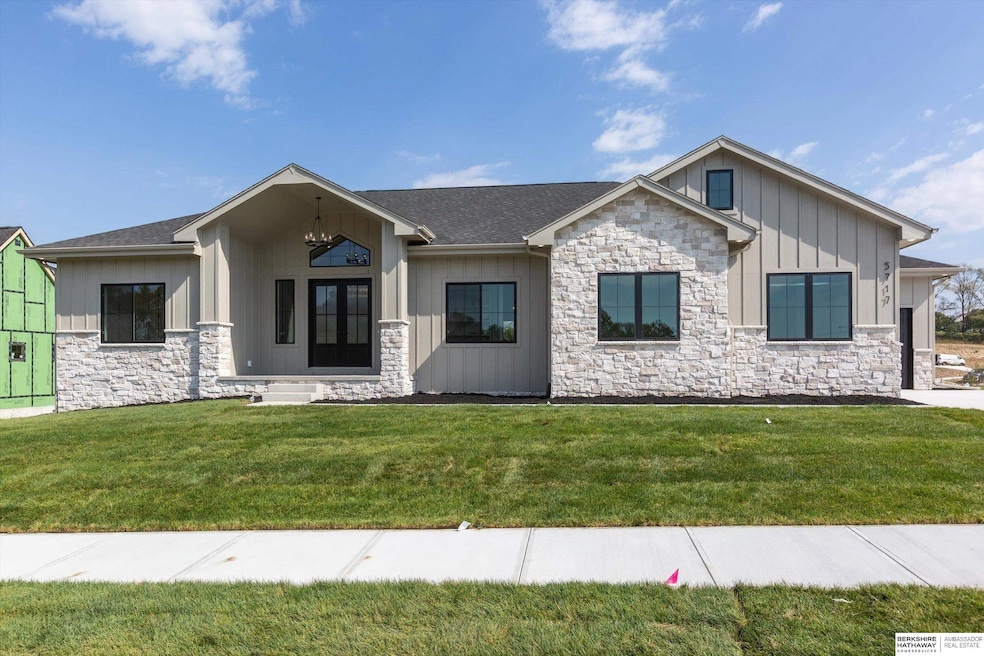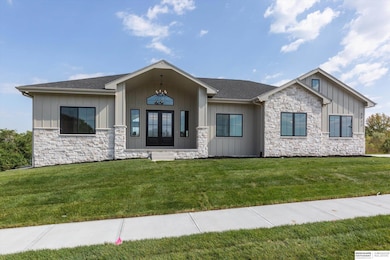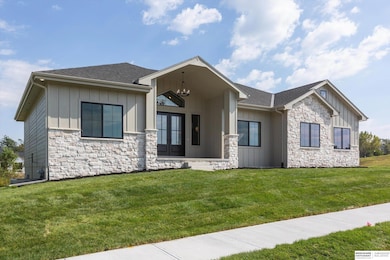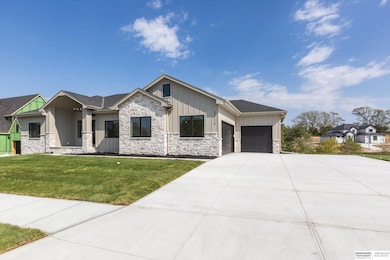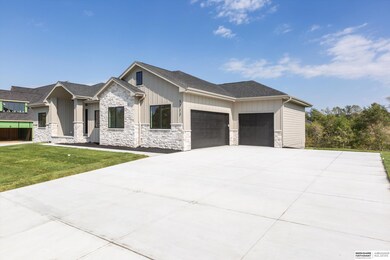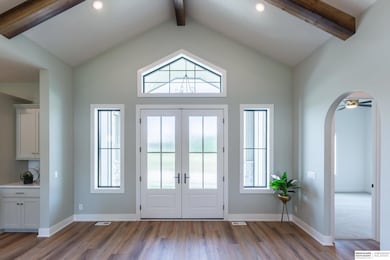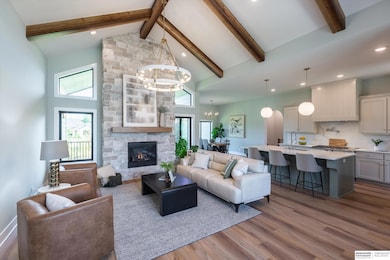5717 S 200th Cir Omaha, NE 68135
Southwest Omaha NeighborhoodEstimated payment $4,730/month
Highlights
- New Construction
- 0.39 Acre Lot
- Freestanding Bathtub
- Whitetail Creek Elementary School Rated A-
- Deck
- Ranch Style House
About This Home
*$20k to be used for closing costs, rate buy down or purchase price if entered into a contract by 12/31/25Proudly presenting The Durham Floorplan from Colony Custom Homes, situated on a gorgeous walk-out lot backing to trees and also located on a cul-de-sac. Walk inside to see a beautiful open floor plan w/ split ranch style. Living room features beams and a fireplace. The kitchen features a large island, hidden walk-in pantry, quartz countertops, and GE Cafe appliances. The primary suite has a spa-like bathroom w/ large walk-in shower, free-standing tub, and a huge walk-in closet conveniently connected to the laundry room. Downstairs, you will find a spacious family room w/ cozy fireplace & built-ins open to the ultimate wet bar, complete with an island that is perfect for entertaining. 3 additional bedrooms (making it 6 total) & a full bathroom. You will love having a garage space off the back of the house for outdoor toys. Located in South Streams, 204th & Q street.
Home Details
Home Type
- Single Family
Est. Annual Taxes
- $426
Year Built
- Built in 2025 | New Construction
Lot Details
- 0.39 Acre Lot
- Lot Dimensions are 130 x 130 x 130 x 132
Parking
- 3 Car Attached Garage
Home Design
- Ranch Style House
- Composition Roof
- Concrete Perimeter Foundation
Interior Spaces
- 2 Fireplaces
- Finished Basement
- Walk-Out Basement
- Walk-In Pantry
- Laundry Room
Bedrooms and Bathrooms
- 6 Bedrooms
- 4 Full Bathrooms
- Freestanding Bathtub
Outdoor Features
- Deck
- Patio
- Porch
Schools
- Gretna Elementary And Middle School
- Gretna High School
Utilities
- Forced Air Heating and Cooling System
- Heating System Uses Natural Gas
Community Details
- Property has a Home Owners Association
- Built by Colony Custom Homes
- South Streams Subdivision
Listing and Financial Details
- Assessor Parcel Number 2241152642
Map
Home Values in the Area
Average Home Value in this Area
Tax History
| Year | Tax Paid | Tax Assessment Tax Assessment Total Assessment is a certain percentage of the fair market value that is determined by local assessors to be the total taxable value of land and additions on the property. | Land | Improvement |
|---|---|---|---|---|
| 2025 | $426 | $41,200 | $41,200 | -- |
| 2024 | $381 | $17,500 | $17,500 | -- |
| 2023 | $381 | $13,900 | $13,900 | -- |
Property History
| Date | Event | Price | List to Sale | Price per Sq Ft |
|---|---|---|---|---|
| 10/07/2025 10/07/25 | For Sale | $895,000 | -- | $230 / Sq Ft |
Source: Great Plains Regional MLS
MLS Number: 22528933
APN: 4115-2642-22
- 5135 S 195th Cir
- 5002 S 202nd Ave
- 5575 S 206th Ct
- 6249 Coventry Dr
- 6601 S 194th Terrace Plaza
- 6711 S 206th Plaza
- 19156 Drexel Cir
- 18908 T Cir
- 20856 South Plaza
- 6720 S 191st St
- 4910 S 209th Ct
- 19224 Olive Plaza
- 7822 S 184th Ave
- 17665 Welch Plaza
- 4412 S 179th St
- 4216 S 179th St
- 3010 S 202nd Ct
- 18217 Cary St
- 18661 Elm Plaza
- 19615 Marinda St
