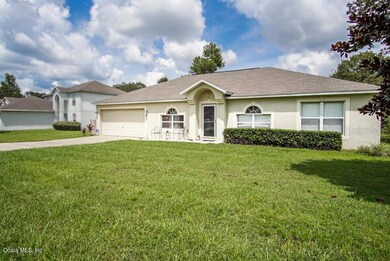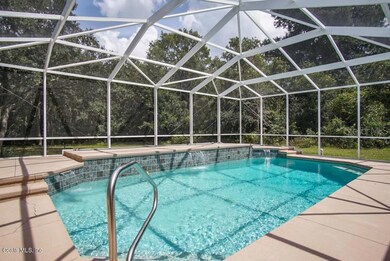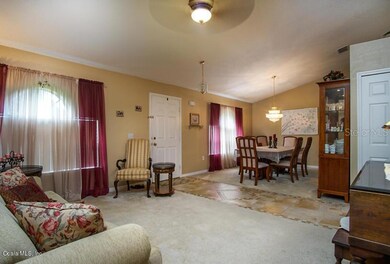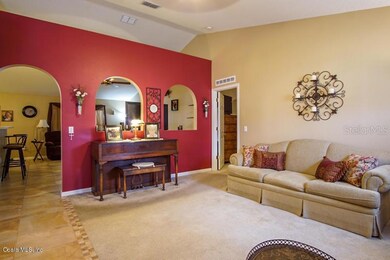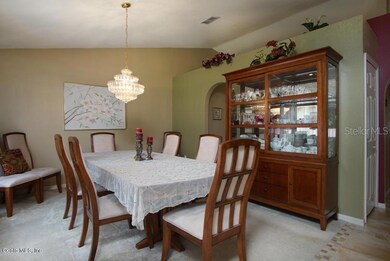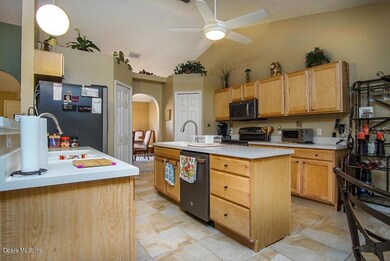
5717 SW 116th Place Rd Ocala, FL 34476
Liberty NeighborhoodHighlights
- Screened Pool
- Wooded Lot
- Formal Dining Room
- West Port High School Rated A-
- No HOA
- 2 Car Attached Garage
About This Home
As of November 2020Your home search is finally over!! Spacious 4 bedroom in the sought after Forest Glen subdivision which is in a excellent school district. Large master with 2 walk-in closets and large master bath. Formal living room and dining room. Beautiful kitchen with center island for preparing food,2 pantries, breakfast bar and breakfast nook all open to large family room. Large beautiful tile in traffic areas, family room and kitchen. 360 square foot enclosed lanai which has an AC wall unit which is awesome for entertaining. Large beautiful custom pool with 3 waterfalls overlooking a private wooded back yard. Make sure you check out the professional drone virtual tour.
Last Agent to Sell the Property
SELLSTATE NEXT GENERATION-DUNN License #0628267 Listed on: 09/06/2018

Home Details
Home Type
- Single Family
Est. Annual Taxes
- $1,947
Year Built
- Built in 2005
Lot Details
- 0.38 Acre Lot
- Cleared Lot
- Wooded Lot
- Property is zoned R-1 Single Family Dwellin
Parking
- 2 Car Attached Garage
- Garage Door Opener
Home Design
- Shingle Roof
- Concrete Siding
- Block Exterior
- Stucco
Interior Spaces
- 2,220 Sq Ft Home
- 2-Story Property
- Ceiling Fan
- Window Treatments
- Formal Dining Room
- Security Lights
- Laundry in unit
Kitchen
- Eat-In Kitchen
- Range
- Microwave
- Dishwasher
Flooring
- Carpet
- Tile
Bedrooms and Bathrooms
- 4 Bedrooms
- Split Bedroom Floorplan
- Walk-In Closet
- 2 Full Bathrooms
Pool
- Screened Pool
- In Ground Pool
- Gunite Pool
- Fence Around Pool
Schools
- Hammett Bowen Jr. Elementary School
- Liberty Middle School
- West Port High School
Utilities
- Central Air
- Heating System Mounted To A Wall or Window
- Electric Water Heater
- 1 Septic Tank
Community Details
- No Home Owners Association
- Forest Glen Subdivision
- The community has rules related to deed restrictions
Listing and Financial Details
- Property Available on 9/6/18
- Legal Lot and Block 33 / 5
- Assessor Parcel Number 3505-005-033
Ownership History
Purchase Details
Home Financials for this Owner
Home Financials are based on the most recent Mortgage that was taken out on this home.Purchase Details
Home Financials for this Owner
Home Financials are based on the most recent Mortgage that was taken out on this home.Purchase Details
Purchase Details
Home Financials for this Owner
Home Financials are based on the most recent Mortgage that was taken out on this home.Purchase Details
Similar Homes in Ocala, FL
Home Values in the Area
Average Home Value in this Area
Purchase History
| Date | Type | Sale Price | Title Company |
|---|---|---|---|
| Warranty Deed | $261,000 | Affiliated Ttl Of Ctrl Fl Lt | |
| Warranty Deed | $229,000 | First Intl Title Inc | |
| Deed | $100 | -- | |
| Special Warranty Deed | $171,700 | Kampf Title & Guaranty Corp | |
| Warranty Deed | $297,700 | Advance Homestead Title Inc |
Mortgage History
| Date | Status | Loan Amount | Loan Type |
|---|---|---|---|
| Open | $50,000 | New Conventional | |
| Open | $270,396 | VA | |
| Previous Owner | $225,537 | FHA | |
| Previous Owner | $224,852 | FHA | |
| Previous Owner | $126,104 | New Conventional | |
| Previous Owner | $89,000 | Credit Line Revolving | |
| Previous Owner | $137,320 | Fannie Mae Freddie Mac |
Property History
| Date | Event | Price | Change | Sq Ft Price |
|---|---|---|---|---|
| 11/09/2020 11/09/20 | Sold | $261,000 | +0.4% | $118 / Sq Ft |
| 10/03/2020 10/03/20 | Pending | -- | -- | -- |
| 10/01/2020 10/01/20 | For Sale | $259,900 | +13.5% | $117 / Sq Ft |
| 01/22/2019 01/22/19 | Sold | $229,000 | 0.0% | $103 / Sq Ft |
| 11/19/2018 11/19/18 | Pending | -- | -- | -- |
| 09/06/2018 09/06/18 | For Sale | $229,000 | -- | $103 / Sq Ft |
Tax History Compared to Growth
Tax History
| Year | Tax Paid | Tax Assessment Tax Assessment Total Assessment is a certain percentage of the fair market value that is determined by local assessors to be the total taxable value of land and additions on the property. | Land | Improvement |
|---|---|---|---|---|
| 2023 | $2,904 | $195,638 | $0 | $0 |
| 2022 | $2,823 | $189,940 | $0 | $0 |
| 2021 | $2,780 | $184,408 | $17,917 | $166,491 |
| 2020 | $3,332 | $177,205 | $15,784 | $161,421 |
| 2019 | $2,086 | $139,677 | $0 | $0 |
| 2018 | $1,983 | $137,073 | $0 | $0 |
| 2017 | $1,947 | $134,254 | $0 | $0 |
| 2016 | $1,908 | $131,493 | $0 | $0 |
| 2015 | $1,918 | $130,579 | $0 | $0 |
| 2014 | $1,810 | $129,543 | $0 | $0 |
Agents Affiliated with this Home
-
Cindy Kauffman

Seller's Agent in 2020
Cindy Kauffman
SOUTHERN ASSOCIATES REALTY LLC
(352) 461-1038
45 in this area
620 Total Sales
-
Jaime Santamaria

Buyer's Agent in 2020
Jaime Santamaria
YOUNG REAL ESTATE
(352) 454-8949
2 in this area
59 Total Sales
-
Traci Spangler

Seller's Agent in 2019
Traci Spangler
SELLSTATE NEXT GENERATION-DUNN
(352) 362-2423
74 Total Sales
-
Joe Renda

Seller Co-Listing Agent in 2019
Joe Renda
SELLSTATE NEXT GENERATION-DUNN
(352) 362-2423
67 Total Sales
-
Erin Howland

Buyer's Agent in 2019
Erin Howland
ROBERTS REAL ESTATE INC
(865) 556-4496
28 Total Sales
Map
Source: Stellar MLS
MLS Number: OM542738
APN: 3505-005-033
- 5704 SW 117th Lane Rd
- 11684 SW 56th Terrace
- 5640 SW 117th Lane Rd
- 11412 SW 51st Cir
- 11600 SW 55th Ave
- 11555 SW 59th Terrace
- 11609 SW 59th Terrace
- 11537 SW 59th Terrace
- 11610 SW 59th Terrace
- 11115 SW 54th Cir
- 5318 SW 116th Place
- 00 SW 54th Court Rd
- 5902 SW 112th Place Rd
- 11331 SW 54th Cir
- 11392 SW 58th Cir
- Lot 17 SW 112th St
- 5365 SW 111th Lane Rd
- 5220 SW 114th Street Rd
- 5323 SW 111th Lane Rd
- 10884 SW 53rd Cir

