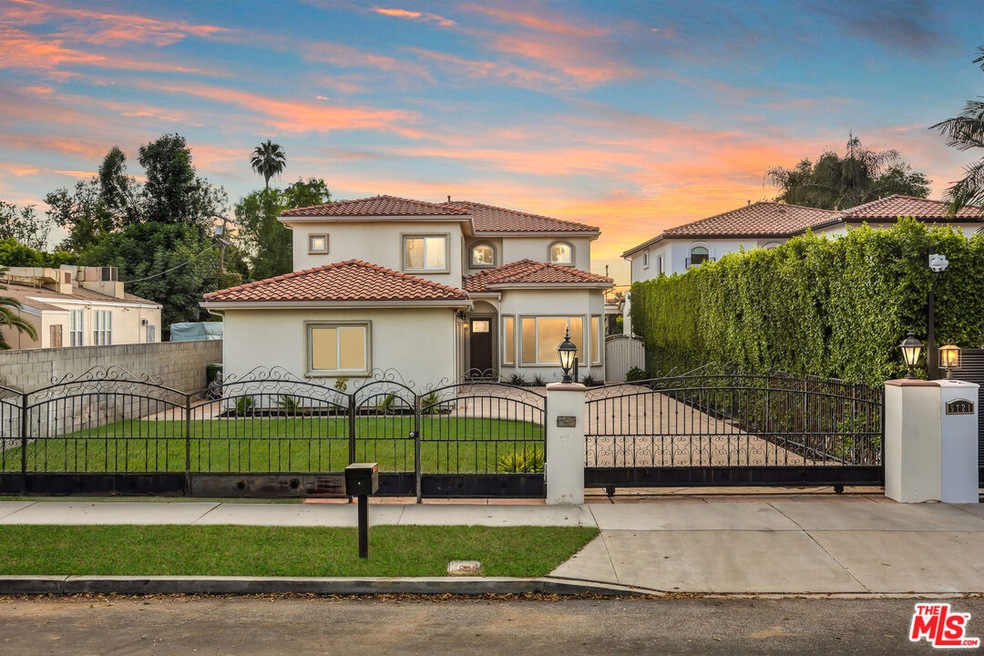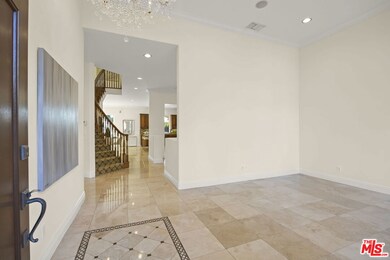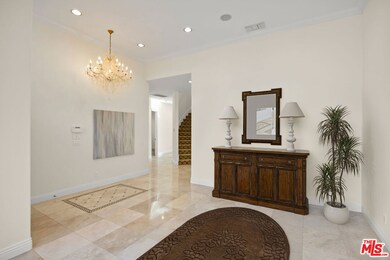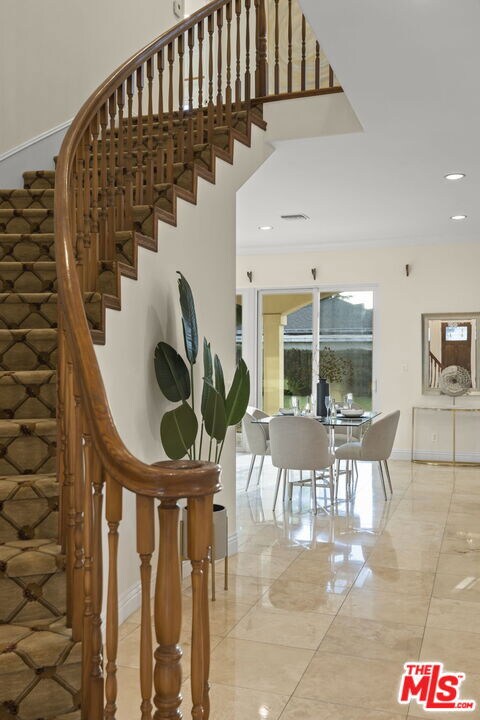
5717 Topeka Dr Tarzana, CA 91356
Highlights
- RV Access or Parking
- Gourmet Kitchen
- Fireplace in Primary Bedroom
- Gaspar De Portola Middle School Rated A-
- Auto Driveway Gate
- Double Shower
About This Home
As of March 2025Nestled in a prestigious Tarzana neighborhood, this stunning 6-bedroom, 5-bathroom estate offers a blend of luxury, privacy, and convenience. From the moment you enter through the gated driveway, you are welcomed into an oasis of elegance, complete with a three-car garage and expansive living spaces. Inside, travertine tile flooring guides you through a beautifully designed home, where every detail has been carefully curated. The heart of the home is the gourmet kitchen, a chef's dream outfitted with Viking stainless steel appliances, including a double oven and custom-paneled refrigerator. The expansive kitchen island with a breakfast bar provides the perfect setting for family gatherings and casual dining. The living spaces flow seamlessly, designed for both relaxation and entertaining. A dedicated home office offers a quiet retreat for work or study, while the private backyard, with its covered patio, is ideal for hosting outdoor events or simply enjoying a peaceful evening at home. The master bedroom is a true sanctuary, featuring a cozy fireplace and a balcony that offers breathtaking sunset views. Indulge in the spa-like master bath, complete with a jet tub, a walk-in closet, and a double-head steam shower lined with gorgeous stone.Each of the additional bedrooms is thoughtfully appointed, ensuring comfort and privacy for family members and guests alike. Located within walking distance to Tarzana's acclaimed schools, this home is perfectly positioned for families seeking a blend of community and convenience. This one-of-a-kind residence offers an unparalleled lifestyle, balancing luxurious living with the vibrancy of the Tarzana community. Don't miss this exceptional opportunity to own a piece of California luxury.
Last Agent to Sell the Property
The Agency License #02150974 Listed on: 07/25/2024

Home Details
Home Type
- Single Family
Est. Annual Taxes
- $14,795
Year Built
- Built in 2004 | Remodeled
Lot Details
- 8,989 Sq Ft Lot
- East Facing Home
- Fenced Yard
- Gated Home
- Landscaped
- Rectangular Lot
- Level Lot
- Sprinklers Throughout Yard
- Lawn
- Property is zoned LAR1
Parking
- 3 Car Direct Access Garage
- Garage Door Opener
- Driveway
- Auto Driveway Gate
- Guest Parking
- RV Access or Parking
Home Design
- Mediterranean Architecture
- Slab Foundation
- Clay Roof
- Stucco
Interior Spaces
- 3,673 Sq Ft Home
- 2-Story Property
- Crown Molding
- High Ceiling
- Recessed Lighting
- Double Pane Windows
- Tinted Windows
- Window Screens
- Sliding Doors
- Family Room with Fireplace
- 2 Fireplaces
- Living Room
- Formal Dining Room
- Home Office
- Library
- Bonus Room
- Utility Room
- Home Gym
Kitchen
- Gourmet Kitchen
- Breakfast Area or Nook
- Open to Family Room
- Breakfast Bar
- Double Oven
- Gas Cooktop
- Range Hood
- Microwave
- Ice Maker
- Water Line To Refrigerator
- Dishwasher
- Kitchen Island
- Stone Countertops
- Disposal
Flooring
- Carpet
- Tile
- Travertine
Bedrooms and Bathrooms
- 6 Bedrooms
- Main Floor Bedroom
- Fireplace in Primary Bedroom
- Walk-In Closet
- Mirrored Closets Doors
- Jack-and-Jill Bathroom
- Granite Bathroom Countertops
- Double Vanity
- Hydromassage or Jetted Bathtub
- Bathtub with Shower
- Double Shower
- Steam Shower
Laundry
- Laundry Room
- Dryer
- Washer
Home Security
- Prewired Security
- Security Lights
- Carbon Monoxide Detectors
- Fire and Smoke Detector
Outdoor Features
- Balcony
- Covered patio or porch
- Rain Gutters
Location
- City Lot
Utilities
- Two cooling system units
- Central Heating and Cooling System
- Water Heater
- Sewer in Street
- Cable TV Available
Community Details
- No Home Owners Association
Listing and Financial Details
- Assessor Parcel Number 2156-015-043
Ownership History
Purchase Details
Home Financials for this Owner
Home Financials are based on the most recent Mortgage that was taken out on this home.Purchase Details
Home Financials for this Owner
Home Financials are based on the most recent Mortgage that was taken out on this home.Purchase Details
Purchase Details
Home Financials for this Owner
Home Financials are based on the most recent Mortgage that was taken out on this home.Purchase Details
Purchase Details
Purchase Details
Home Financials for this Owner
Home Financials are based on the most recent Mortgage that was taken out on this home.Purchase Details
Home Financials for this Owner
Home Financials are based on the most recent Mortgage that was taken out on this home.Purchase Details
Home Financials for this Owner
Home Financials are based on the most recent Mortgage that was taken out on this home.Purchase Details
Home Financials for this Owner
Home Financials are based on the most recent Mortgage that was taken out on this home.Purchase Details
Home Financials for this Owner
Home Financials are based on the most recent Mortgage that was taken out on this home.Similar Homes in the area
Home Values in the Area
Average Home Value in this Area
Purchase History
| Date | Type | Sale Price | Title Company |
|---|---|---|---|
| Grant Deed | $2,100,000 | Fidelity National Title | |
| Grant Deed | $1,325,000 | Fidelity National Title | |
| Interfamily Deed Transfer | -- | -- | |
| Grant Deed | $895,000 | -- | |
| Interfamily Deed Transfer | -- | -- | |
| Quit Claim Deed | -- | -- | |
| Interfamily Deed Transfer | -- | North American Title | |
| Grant Deed | $485,000 | North American Title | |
| Grant Deed | -- | North American Title Co | |
| Grant Deed | $365,000 | United Title Company | |
| Grant Deed | $255,000 | Lawyers Title Company |
Mortgage History
| Date | Status | Loan Amount | Loan Type |
|---|---|---|---|
| Open | $1,890,000 | New Conventional | |
| Previous Owner | $1,060,000 | New Conventional | |
| Previous Owner | $200,000 | Stand Alone Second | |
| Previous Owner | $150,000 | Stand Alone Second | |
| Previous Owner | $388,000 | Credit Line Revolving | |
| Previous Owner | $288,000 | No Value Available | |
| Previous Owner | $242,250 | No Value Available | |
| Closed | $40,500 | No Value Available | |
| Closed | $97,000 | No Value Available |
Property History
| Date | Event | Price | Change | Sq Ft Price |
|---|---|---|---|---|
| 03/14/2025 03/14/25 | Sold | $2,100,000 | -10.6% | $572 / Sq Ft |
| 02/18/2025 02/18/25 | Pending | -- | -- | -- |
| 02/13/2025 02/13/25 | Price Changed | $2,349,000 | 0.0% | $640 / Sq Ft |
| 01/31/2025 01/31/25 | Price Changed | $2,350,000 | -5.8% | $640 / Sq Ft |
| 01/06/2025 01/06/25 | For Sale | $2,495,000 | +88.3% | $679 / Sq Ft |
| 09/03/2024 09/03/24 | Sold | $1,325,000 | -19.6% | $361 / Sq Ft |
| 08/04/2024 08/04/24 | Pending | -- | -- | -- |
| 07/25/2024 07/25/24 | For Sale | $1,649,000 | -- | $449 / Sq Ft |
Tax History Compared to Growth
Tax History
| Year | Tax Paid | Tax Assessment Tax Assessment Total Assessment is a certain percentage of the fair market value that is determined by local assessors to be the total taxable value of land and additions on the property. | Land | Improvement |
|---|---|---|---|---|
| 2025 | $14,795 | $1,325,000 | $816,200 | $508,800 |
| 2024 | $14,795 | $1,199,095 | $838,700 | $360,395 |
| 2023 | $14,510 | $1,175,584 | $822,255 | $353,329 |
| 2022 | $13,837 | $1,152,534 | $806,133 | $346,401 |
| 2021 | $13,655 | $1,129,936 | $790,327 | $339,609 |
| 2019 | $13,245 | $1,096,424 | $766,887 | $329,537 |
| 2018 | $13,094 | $1,074,926 | $751,850 | $323,076 |
| 2016 | $12,493 | $1,033,187 | $722,655 | $310,532 |
| 2015 | $12,310 | $1,017,669 | $711,801 | $305,868 |
| 2014 | $12,349 | $997,735 | $697,858 | $299,877 |
Agents Affiliated with this Home
-

Seller's Agent in 2025
Michelle Bolotin
Compass
(310) 463-7278
1 in this area
61 Total Sales
-

Buyer's Agent in 2025
Peter Kinnaird
DPP
(323) 309-1582
1 in this area
46 Total Sales
-

Seller's Agent in 2024
Tyson Leon-Guerrero
The Agency
(805) 377-7458
3 in this area
37 Total Sales
Map
Source: The MLS
MLS Number: 24-419281
APN: 2156-015-043
- 5726 Donna Ave
- 18852 Collins St
- 18848 Collins St
- 5715 Cahill Ave
- 18730 Hatteras St Unit 49
- 18730 Hatteras St Unit 25
- 18730 Hatteras St Unit 16
- 18711 Miranda St
- 18731 Hatteras St Unit 31
- 18731 Hatteras St Unit 35
- 18751 Hatteras St Unit 13
- 18759 Hatteras St Unit 25
- 6019 Wilbur Ave
- 5720 Yolanda Ave
- 5435 Donna Ave
- 19246 Hatteras St
- 5404 Topeka Dr
- 5514 Sylvia Ave
- 18631 Collins St Unit 10
- 19138 Topham St





