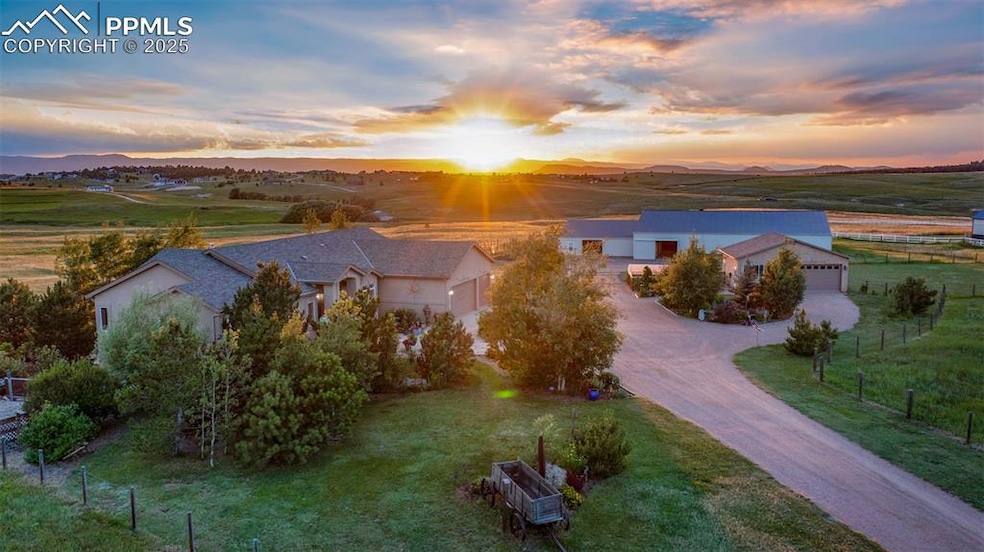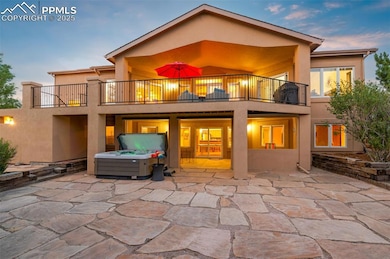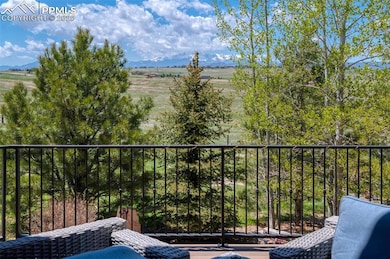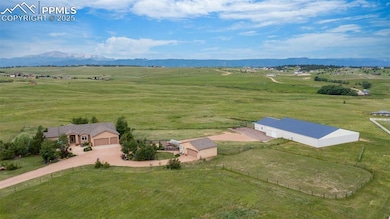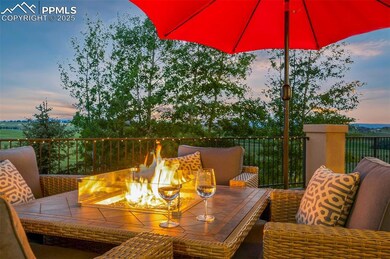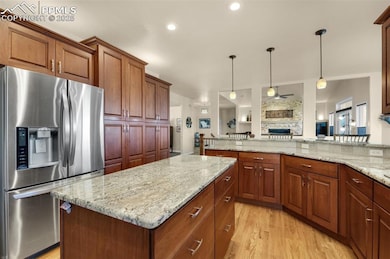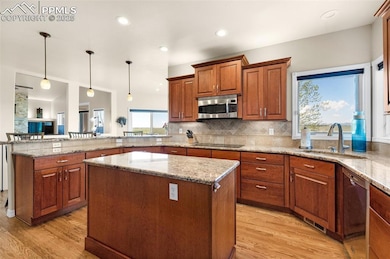5717 Windridge Point Colorado Springs, CO 80908
Estimated payment $10,900/month
Highlights
- Views of Pikes Peak
- Barn
- 35.22 Acre Lot
- Ray E Kilmer Elementary School Rated A-
- Stables
- Property is near a park
About This Home
LUXURY EQUESTRIAN ESTATE with an absolutely gorgeous RANCH STYLE home on 35.2 acres *AMAZING Pikes Peak & mountain range views from EVERYWHERE inside and out!* INDOOR ARENA, 4 stall barn (one foaling stall w/ pads) , Oversized 3 car attached garage and 2+ car detached garage with insulated garden room* 2 Large composite decks (one covered deck 16'X 28')* Gourmet kitchen* Granite counters* Stainless steel appliances* Fabulous cabinetry with pull out shelves* Spacious Island* Slate flooring* Attractive and durable Luxury Vinyl wood plank flooring* Large Master suite with a private 5 piece bath, walk in closet and glass doors to the deck* the 2nd BR (currently used as an office) on the main level offers a private adjoining full bath* Half bath on the main level for guests* Custom stacked stone gas fireplace* 2nd gas fireplace in family room accented with beautiful glass tiles* Large walk behind wet bar w/ full sized refrigerator and dishwasher* Open and bright walk out lower level with room for a pool table* All lower level bedrooms have garden level windows to capture the sunshine* Sizable flagstone patios in the back & in the front of the house * Hot tub* Raised garden beds, hail cover* Barn offers hay storage, insulated tack room, tool storage, and insulated room built for homebrewing, drive in concrete isle & Wash rack w/ drain* 92'x72' INDOOR riding arena with 2 drive through access doors* Outdoor fenced riding arena* 1+ acre fenced dog park area* Multiple fruit bearing trees* 30+ acres of Prime horse grazing, cross fenced for several pastures* Welcoming covered entry* This home has been tastefully remodeled and updated with excellent quality materials and workmanship* Located just minutes to 2 Flying Horse golf courses* Easy access to shopping, schools and restaurants* Conveniently located near Highway 83 and I-25* THIS INCREDIBLE HOME HAS EVERYTHING YOU COULD POSSIBLY WANT!!!* Enjoy the serenity, views & privacy yet the convenience of the proximity to town.
Home Details
Home Type
- Single Family
Est. Annual Taxes
- $2,686
Year Built
- Built in 2000
Lot Details
- 35.22 Acre Lot
- Cul-De-Sac
- Dog Run
- Property is Fully Fenced
- Landscaped
- Level Lot
HOA Fees
- $20 Monthly HOA Fees
Parking
- 5 Car Garage
- Workshop in Garage
- Garage Door Opener
- Gravel Driveway
Property Views
- Pikes Peak
- Panoramic
- Mountain
Home Design
- Ranch Style House
- Shingle Roof
- Stucco
Interior Spaces
- 4,208 Sq Ft Home
- Vaulted Ceiling
- Multiple Fireplaces
- Gas Fireplace
- Six Panel Doors
- Great Room
Kitchen
- Double Self-Cleaning Oven
- Down Draft Cooktop
- Range Hood
- Microwave
- Dishwasher
Flooring
- Carpet
- Ceramic Tile
- Luxury Vinyl Tile
Bedrooms and Bathrooms
- 5 Bedrooms
Laundry
- Dryer
- Washer
Basement
- Walk-Out Basement
- Basement Fills Entire Space Under The House
- Fireplace in Basement
Accessible Home Design
- Accessible Bathroom
- Accessible Kitchen
- Remote Devices
- Ramped or Level from Garage
Outdoor Features
- Covered Patio or Porch
- Shop
Schools
- Ray E Kilmer Elementary School
- Lewis Palmer Middle School
- Lewis Palmer High School
Utilities
- Forced Air Heating System
- Heat Pump System
- Heating System Uses Propane
- Propane
- 1 Water Well
Additional Features
- Property is near a park
- Barn
- Stables
Community Details
- Association fees include see show/agent remarks
Map
Home Values in the Area
Average Home Value in this Area
Tax History
| Year | Tax Paid | Tax Assessment Tax Assessment Total Assessment is a certain percentage of the fair market value that is determined by local assessors to be the total taxable value of land and additions on the property. | Land | Improvement |
|---|---|---|---|---|
| 2025 | $3,118 | $97,920 | -- | -- |
| 2024 | $2,686 | $69,440 | $24,080 | $45,360 |
| 2023 | $2,686 | $69,440 | $24,080 | $45,360 |
| 2022 | $2,396 | $49,070 | $18,590 | $30,480 |
| 2021 | $2,506 | $50,490 | $19,130 | $31,360 |
| 2020 | $2,206 | $41,980 | $16,630 | $25,350 |
| 2019 | $2,191 | $41,980 | $16,630 | $25,350 |
| 2018 | $2,030 | $36,160 | $14,720 | $21,440 |
| 2017 | $2,040 | $36,160 | $14,720 | $21,440 |
| 2016 | $2,160 | $37,060 | $15,720 | $21,340 |
| 2015 | $2,065 | $35,470 | $15,720 | $19,750 |
| 2014 | $2,219 | $36,100 | $11,130 | $24,970 |
Property History
| Date | Event | Price | Change | Sq Ft Price |
|---|---|---|---|---|
| 05/25/2025 05/25/25 | For Sale | $1,999,999 | -- | $475 / Sq Ft |
Purchase History
| Date | Type | Sale Price | Title Company |
|---|---|---|---|
| Interfamily Deed Transfer | -- | None Available | |
| Interfamily Deed Transfer | -- | Security Title |
Mortgage History
| Date | Status | Loan Amount | Loan Type |
|---|---|---|---|
| Closed | $257,800 | Unknown | |
| Closed | $257,000 | Unknown | |
| Closed | $252,700 | No Value Available | |
| Closed | $300,000 | Unknown |
Source: Pikes Peak REALTOR® Services
MLS Number: 1019699
APN: 61240-00-003
- 5771 Windridge Point
- Lot 1 Steppler Rd
- Lot 2 Steppler Rd
- 16876 Thompson Rd
- 0 Mountain Shadow View
- 4257 Silver Nell Dr
- 5449 Haes Haven View
- 18575 Brown Rd
- 18655 Brown Rd
- 18595 Brown Rd
- 18763 Brown Rd
- 18795 Brown Rd
- 18515 Brown Rd
- 18615 Brown Rd
- 18635 Brown Rd
- 4643 Settlers Ranch Rd
- 4850 Settlers Ranch Rd
- 17300 Abert Ranch Dr
- 6520 Ropers Point
- 4564 Settlers Ranch Rd
- 2775 Crooked Vine Ct
- 15585 Timberside Ct
- 13363 Positano Point
- 13754 Voyager Pkwy
- 972 Fire Rock Place
- 11130 Burgess Ln
- 874 Diamond Rim Dr
- 13280 Trolley View
- 0 Luxury Ln
- 15329 Monument Ridge Ct
- 13631 Shepard Heights
- 11885 Wildwood Ridge Dr
- 50 Spectrum Loop
- 93 Clear Pass View
- 16112 Old Forest Point
- 14707 Allegiance Dr
- 1640 Peregrine Vista Heights
- 698 Thimbleberry Point
- 12256 Bandon Dr
- 2213 Shady Aspen Dr
