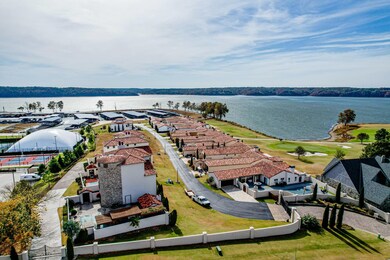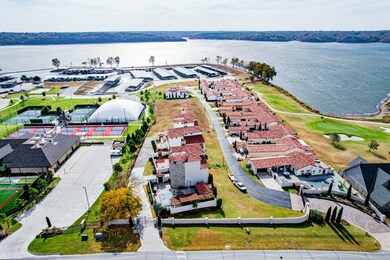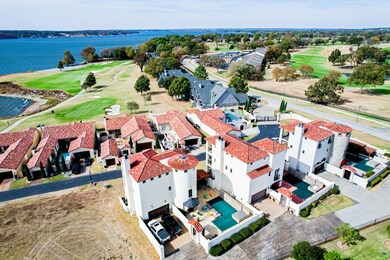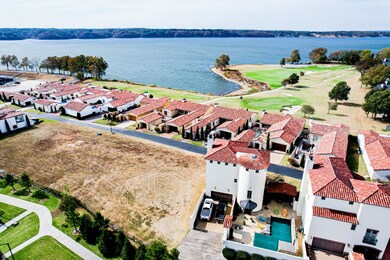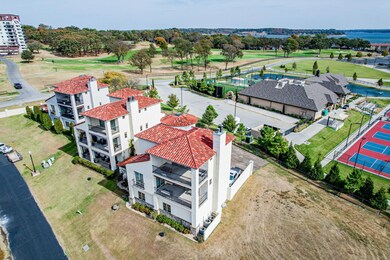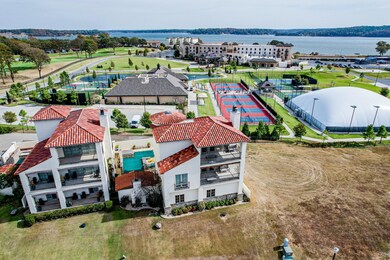
Estimated payment $5,951/month
Highlights
- Access To Lake
- Gated Community
- Wine Refrigerator
- In Ground Pool
- Lake View
- 2 Car Attached Garage
About This Home
Discover luxury lakeside living in this exquisite 4-bedroom, 3-bathroom, 3-story home at the renowned Villas at Shangri-La Resort on Grand Lake in Monkey Island, Oklahoma. This property boasts breathtaking sunset views over Grand Lake and offers unparalleled access to a host of recreational activities. Next door to the Anchor and Racquet Club and the Shangri-La Hotel, residents can enjoy top-notch amenities, including dining, tennis, pickleball, an arcade, and more. Take your golf cart to the championship golf course, unwind at the nearby resort facilities, or explore endless lake activities. Don't miss this rare opportunity to own a beautiful lakeside property in the heart of Grand Lake's vibrant resort community! Call today to schedule a private tour. Agent is related to seller.
Home Details
Home Type
- Single Family
Est. Annual Taxes
- $5,214
Year Built
- Built in 2009
Lot Details
- 8,712 Sq Ft Lot
- Fenced
Home Design
- Slab Foundation
Interior Spaces
- 3,445 Sq Ft Home
- 3-Story Property
- Wood Burning Fireplace
- Living Room
- Lake Views
- Laundry Room
Kitchen
- Electric Oven
- Electric Range
- Microwave
- Ice Maker
- Dishwasher
- Wine Refrigerator
- Disposal
Bedrooms and Bathrooms
- 4 Bedrooms
- 3 Full Bathrooms
Parking
- 2 Car Attached Garage
- Garage Door Opener
Outdoor Features
- In Ground Pool
- Access To Lake
- Patio
Schools
- Grove High School
Utilities
- Central Air
- Heat Pump System
- Electric Water Heater
Listing and Financial Details
- Assessor Parcel Number 210074786
Community Details
Overview
- Property has a Home Owners Association
- Villas At Shangri La Subdivision
Security
- Gated Community
Map
Home Values in the Area
Average Home Value in this Area
Tax History
| Year | Tax Paid | Tax Assessment Tax Assessment Total Assessment is a certain percentage of the fair market value that is determined by local assessors to be the total taxable value of land and additions on the property. | Land | Improvement |
|---|---|---|---|---|
| 2024 | $5,235 | $55,786 | $3,726 | $52,060 |
| 2023 | $5,235 | $53,130 | $3,696 | $49,434 |
| 2022 | $4,816 | $50,600 | $3,670 | $46,930 |
| 2021 | $4,823 | $50,600 | $3,670 | $46,930 |
| 2020 | $4,980 | $50,600 | $3,670 | $46,930 |
| 2019 | $5,097 | $50,600 | $3,670 | $46,930 |
| 2018 | $4,648 | $50,600 | $3,670 | $46,930 |
| 2017 | $4,662 | $50,600 | $3,670 | $46,930 |
| 2016 | $2,349 | $26,784 | $3,530 | $23,254 |
| 2015 | $2,267 | $24,293 | $3,382 | $20,911 |
| 2014 | $2,277 | $24,293 | $3,382 | $20,911 |
Property History
| Date | Event | Price | Change | Sq Ft Price |
|---|---|---|---|---|
| 04/21/2025 04/21/25 | Price Changed | $995,000 | -7.4% | $289 / Sq Ft |
| 03/18/2025 03/18/25 | For Sale | $1,075,000 | -- | $312 / Sq Ft |
Deed History
| Date | Type | Sale Price | Title Company |
|---|---|---|---|
| Special Warranty Deed | $440,000 | Grand River Abstract & Title |
Mortgage History
| Date | Status | Loan Amount | Loan Type |
|---|---|---|---|
| Open | $160,000 | New Conventional | |
| Open | $1,603,940 | New Conventional | |
| Closed | $1,072,342 | New Conventional | |
| Closed | $850,000 | Commercial | |
| Closed | $290,000 | New Conventional |
Similar Homes in Afton, OK
Source: Northeast Oklahoma Board of REALTORS®
MLS Number: 24-2505
APN: 0074786
- 38 S Highway 125
- 4142 S Highway 125
- 57171 S Highway 125 Unit 16
- 1 S Highway 125
- 57200 S Highway 125 Unit 3721
- 57200 S Highway 125 Unit 4841
- 57200 S Highway 125 Unit 3941
- 27400 S Highway 125
- 27590 S Highway 125 Unit 14-2
- 27204 S Hwy 125 Unit 30
- 27204 S Highway 125 Unit 30
- 56092 E 271 Rd
- 56090 E 271 Rd
- 27600 S 563 Rd
- 27967 S 563 Rd
- 27950 S Highway 125 Unit 49-1
- 27950 S Highway 125 Unit 30-1
- 27950 S Highway 125 Unit 24-2
- 27950 S Highway 125 Unit 30-2
- 27950 S Highway 125

