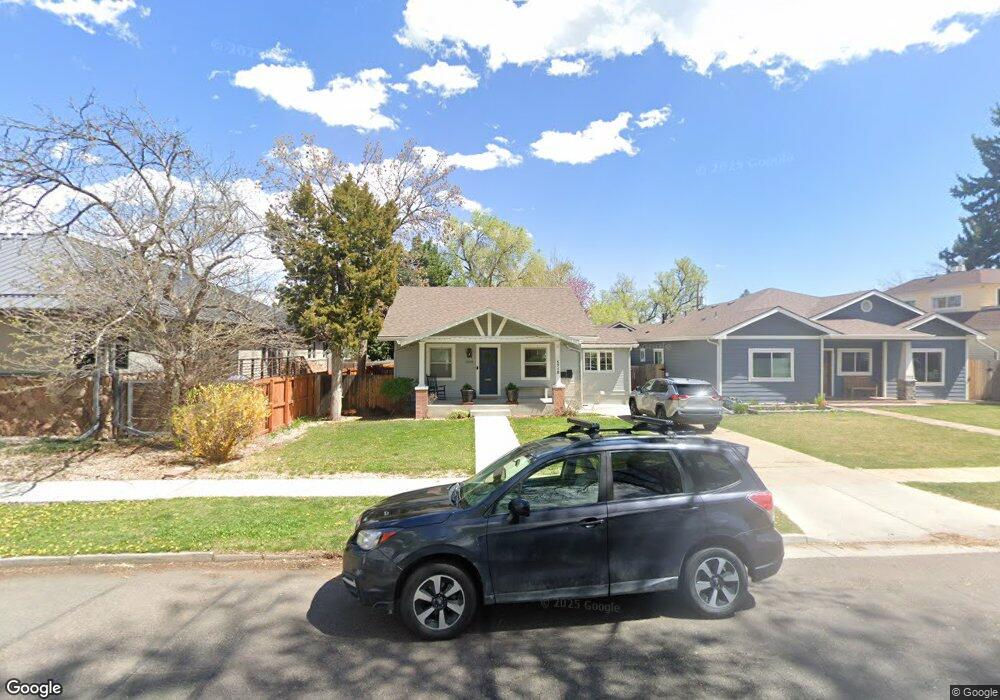5718 Allison St Arvada, CO 80002
Olde Town Arvada NeighborhoodEstimated Value: $826,000 - $950,000
4
Beds
2
Baths
2,771
Sq Ft
$321/Sq Ft
Est. Value
About This Home
This home is located at 5718 Allison St, Arvada, CO 80002 and is currently estimated at $888,374, approximately $320 per square foot. 5718 Allison St is a home located in Jefferson County with nearby schools including Lawrence Elementary School, Arvada K-8, and North Arvada Middle School.
Ownership History
Date
Name
Owned For
Owner Type
Purchase Details
Closed on
Aug 30, 2023
Sold by
Sveum Julie Ann and Sveum Scott Jerald
Bought by
Myspace At Allison Llc
Current Estimated Value
Purchase Details
Closed on
Sep 11, 2020
Sold by
Nisely Mark E and Nisely Suzanne M
Bought by
Sveum Scott Jerald and Sveum Julie Ann
Home Financials for this Owner
Home Financials are based on the most recent Mortgage that was taken out on this home.
Original Mortgage
$510,399
Interest Rate
2.9%
Mortgage Type
New Conventional
Purchase Details
Closed on
Apr 13, 2018
Sold by
Leigh Thomas R
Bought by
Nisely Mark E and Nisely Suzanne M
Purchase Details
Closed on
Oct 18, 1994
Sold by
Moore Claude William and Moore Barbara Ann
Bought by
Leigh Thomas R and Leigh Cathie E
Home Financials for this Owner
Home Financials are based on the most recent Mortgage that was taken out on this home.
Original Mortgage
$101,970
Interest Rate
8.5%
Mortgage Type
VA
Create a Home Valuation Report for This Property
The Home Valuation Report is an in-depth analysis detailing your home's value as well as a comparison with similar homes in the area
Home Values in the Area
Average Home Value in this Area
Purchase History
| Date | Buyer | Sale Price | Title Company |
|---|---|---|---|
| Myspace At Allison Llc | -- | None Listed On Document | |
| Sveum Scott Jerald | $722,000 | Chicago Title | |
| Nisely Mark E | $481,945 | Fidelity National Title | |
| Leigh Thomas R | $99,000 | -- |
Source: Public Records
Mortgage History
| Date | Status | Borrower | Loan Amount |
|---|---|---|---|
| Previous Owner | Sveum Scott Jerald | $510,399 | |
| Previous Owner | Leigh Thomas R | $101,970 |
Source: Public Records
Tax History Compared to Growth
Tax History
| Year | Tax Paid | Tax Assessment Tax Assessment Total Assessment is a certain percentage of the fair market value that is determined by local assessors to be the total taxable value of land and additions on the property. | Land | Improvement |
|---|---|---|---|---|
| 2024 | $5,672 | $58,476 | $15,285 | $43,191 |
| 2023 | $5,672 | $58,476 | $15,285 | $43,191 |
| 2022 | $3,259 | $33,276 | $15,909 | $17,367 |
| 2021 | $3,313 | $34,233 | $16,367 | $17,866 |
| 2020 | $2,859 | $29,623 | $13,153 | $16,470 |
| 2019 | $2,820 | $29,623 | $13,153 | $16,470 |
| 2018 | $1,916 | $26,770 | $9,522 | $17,248 |
| 2017 | $1,754 | $26,770 | $9,522 | $17,248 |
| 2016 | $1,437 | $22,889 | $5,425 | $17,464 |
| 2015 | $1,239 | $22,889 | $5,425 | $17,464 |
| 2014 | $1,239 | $20,193 | $4,384 | $15,809 |
Source: Public Records
Map
Nearby Homes
- 7707 Ralston Rd
- 0000S Balsam St Unit 1
- 0000N Balsam St Unit 1
- 7931 W 55th Ave Unit 308
- 6009 Yarrow St Unit K
- 6007 Yarrow St Unit D
- 5465 Zephyr St Unit 201
- 5409 Zephyr Ct Unit 5409
- 5600 Dover St
- 5419 Allison St Unit G
- 6176 Ammons St
- 6055 Cody St
- 6164 Brentwood St
- 6150 Carr St
- 8680 Calvin Dr
- 7303 W 59th Ave
- 8237 W 54th Ave Unit 2
- 5396 Balsam St
- 5402 Carr St Unit 102
- 7011 Grandview Ave
- 5716 Allison St
- 5714 Allison St
- 5719 Zephyr St
- 5717 Zephyr St
- 5721 Zephyr St
- 5715 Zephyr St
- 7900 Ralston Rd
- 5723 Allison St
- 5713 Zephyr St
- 5719 Allison St
- 5710 Allison St
- 5717 Allison St
- 5727 Allison St
- 5711 Zephyr St
- 5715 Allison St
- 5708 Allison St
- 5709 Zephyr St
- 7905 Ralston Rd
- 5713 Allison St
- 7903 Ralston Rd
