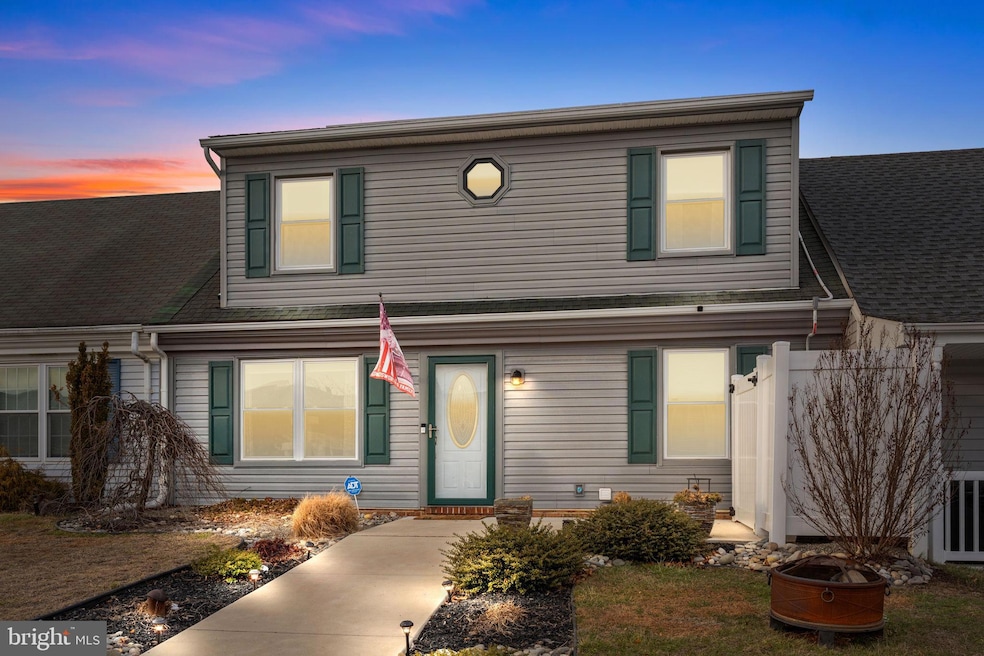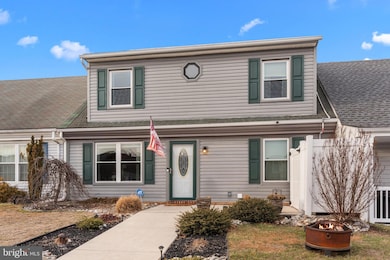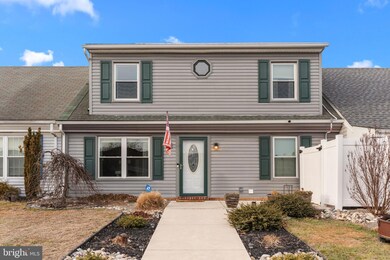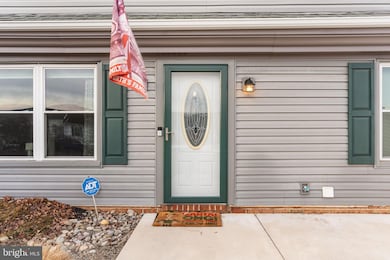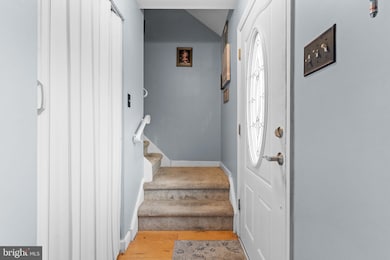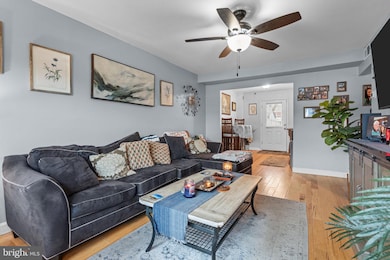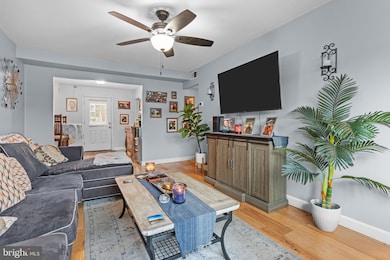
5718 Dunbar Ct Bensalem, PA 19020
Neshaminy Valley NeighborhoodHighlights
- Traditional Architecture
- No HOA
- Eat-In Kitchen
- Cathedral Ceiling
- Skylights
- Solar owned by a third party
About This Home
As of March 2025Welcome to 5718 Dunbar Court, located in the desirable Neshaminy Valley section of Bensalem! This beautifully updated 4-bedroom, 2-bathroom home is truly move-in ready. The main floor features a convenient first-floor bedroom and full bathroom, along with an updated kitchen boasting modern appliances, plenty of counter space and recessed lighting. Off the back of the home, you’ll find a bright and inviting sunroom with skylights, perfect for relaxing or entertaining. Upstairs, there are three generously sized bedrooms, a second full bathroom, and ample closet space throughout.
This home comes with many updates, including a 2024 roof with solar panels to help reduce electricity costs, as well as a newer HVAC system and heater for year-round comfort. Step outside to enjoy the spacious rear patio, ideal for summer gatherings, along with a storage shed for added convenience. With off-street parking for two cars in the driveway and additional street parking available, there’s plenty of room for everyone.
There’s nothing to do here but unpack and make this house your home. Don’t miss your opportunity to own this gem—schedule your showing today!
Last Agent to Sell the Property
Opus Elite Real Estate License #2192642 Listed on: 01/23/2025

Townhouse Details
Home Type
- Townhome
Est. Annual Taxes
- $4,465
Year Built
- Built in 1977
Lot Details
- 3,920 Sq Ft Lot
- Lot Dimensions are 31.00 x 125.00
- Property is in excellent condition
Home Design
- Traditional Architecture
- Slab Foundation
- Frame Construction
- Shingle Roof
Interior Spaces
- 1,798 Sq Ft Home
- Property has 2 Levels
- Cathedral Ceiling
- Skylights
- Non-Functioning Fireplace
- Brick Fireplace
- Wall to Wall Carpet
- Exterior Cameras
- Laundry on main level
Kitchen
- Eat-In Kitchen
- Dishwasher
- Disposal
Bedrooms and Bathrooms
Parking
- 2 Parking Spaces
- 2 Driveway Spaces
- On-Street Parking
- Parking Lot
Eco-Friendly Details
- Solar owned by a third party
Outdoor Features
- Patio
- Storage Shed
Schools
- Valley Elementary School
- Snyder Middle School
- Bensalem Township High School
Utilities
- Central Heating and Cooling System
- 100 Amp Service
- Electric Water Heater
Listing and Financial Details
- Tax Lot 290
- Assessor Parcel Number 02-049-290
Community Details
Overview
- No Home Owners Association
- Neshaminy Valley Subdivision
Pet Policy
- Pets Allowed
Ownership History
Purchase Details
Home Financials for this Owner
Home Financials are based on the most recent Mortgage that was taken out on this home.Purchase Details
Purchase Details
Home Financials for this Owner
Home Financials are based on the most recent Mortgage that was taken out on this home.Similar Homes in Bensalem, PA
Home Values in the Area
Average Home Value in this Area
Purchase History
| Date | Type | Sale Price | Title Company |
|---|---|---|---|
| Deed | $247,000 | None Available | |
| Interfamily Deed Transfer | -- | None Available | |
| Deed | $104,900 | -- |
Mortgage History
| Date | Status | Loan Amount | Loan Type |
|---|---|---|---|
| Open | $22,000 | Stand Alone Second | |
| Open | $238,355 | FHA | |
| Previous Owner | $150,000 | New Conventional | |
| Previous Owner | $200,000 | Credit Line Revolving | |
| Previous Owner | $175,000 | Credit Line Revolving | |
| Previous Owner | $40,000 | Credit Line Revolving | |
| Previous Owner | $59,900 | No Value Available |
Property History
| Date | Event | Price | Change | Sq Ft Price |
|---|---|---|---|---|
| 03/12/2025 03/12/25 | Sold | $375,000 | -3.8% | $209 / Sq Ft |
| 02/09/2025 02/09/25 | Pending | -- | -- | -- |
| 02/06/2025 02/06/25 | Price Changed | $390,000 | -2.5% | $217 / Sq Ft |
| 01/23/2025 01/23/25 | For Sale | $399,999 | +61.9% | $222 / Sq Ft |
| 02/28/2020 02/28/20 | Sold | $247,000 | 0.0% | $137 / Sq Ft |
| 01/23/2020 01/23/20 | Pending | -- | -- | -- |
| 01/19/2020 01/19/20 | For Sale | $247,000 | -- | $137 / Sq Ft |
Tax History Compared to Growth
Tax History
| Year | Tax Paid | Tax Assessment Tax Assessment Total Assessment is a certain percentage of the fair market value that is determined by local assessors to be the total taxable value of land and additions on the property. | Land | Improvement |
|---|---|---|---|---|
| 2024 | $4,322 | $19,800 | $2,520 | $17,280 |
| 2023 | $4,200 | $19,800 | $2,520 | $17,280 |
| 2022 | $4,176 | $19,800 | $2,520 | $17,280 |
| 2021 | $4,176 | $19,800 | $2,520 | $17,280 |
| 2020 | $4,134 | $19,800 | $2,520 | $17,280 |
| 2019 | $4,042 | $19,800 | $2,520 | $17,280 |
| 2018 | $3,948 | $19,800 | $2,520 | $17,280 |
| 2017 | $3,923 | $19,800 | $2,520 | $17,280 |
| 2016 | $3,923 | $19,800 | $2,520 | $17,280 |
| 2015 | -- | $19,800 | $2,520 | $17,280 |
| 2014 | -- | $19,800 | $2,520 | $17,280 |
Agents Affiliated with this Home
-
Ken Prause

Seller's Agent in 2025
Ken Prause
Opus Elite Real Estate
(267) 506-6911
6 in this area
98 Total Sales
-
Inna Pakhalyuk

Buyer's Agent in 2025
Inna Pakhalyuk
Market Force Realty
(267) 934-9912
1 in this area
121 Total Sales
-
Mike Leszczynski
M
Seller's Agent in 2020
Mike Leszczynski
Keller Williams Real Estate - Bensalem
(267) 565-7472
1 in this area
8 Total Sales
Map
Source: Bright MLS
MLS Number: PABU2085588
APN: 02-049-290
- 5726 Keenan Ct
- 5734 Arcadia Ct
- 3337 Glendale Dr
- 2421 Barnsleigh Dr
- 2737 Woodsview Dr
- 3112 Victoria Ct
- 3124 Victoria Ct
- 3106 Allison Ct
- 6413 Trenton Ct
- 4927 Oxford Ct
- 6325 Militia Ct
- 4902 Oxford Ct
- 4819 Oxford Ct Unit M11
- 6305 Powder Horn Ct
- 6540 Jefferson Ct
- 45 Freedom Ln Unit 45
- 80 Freedom Ln Unit 80
- 1637 Point Dr
- 3208 Farragut Ct
- 3224 Farragut Ct
