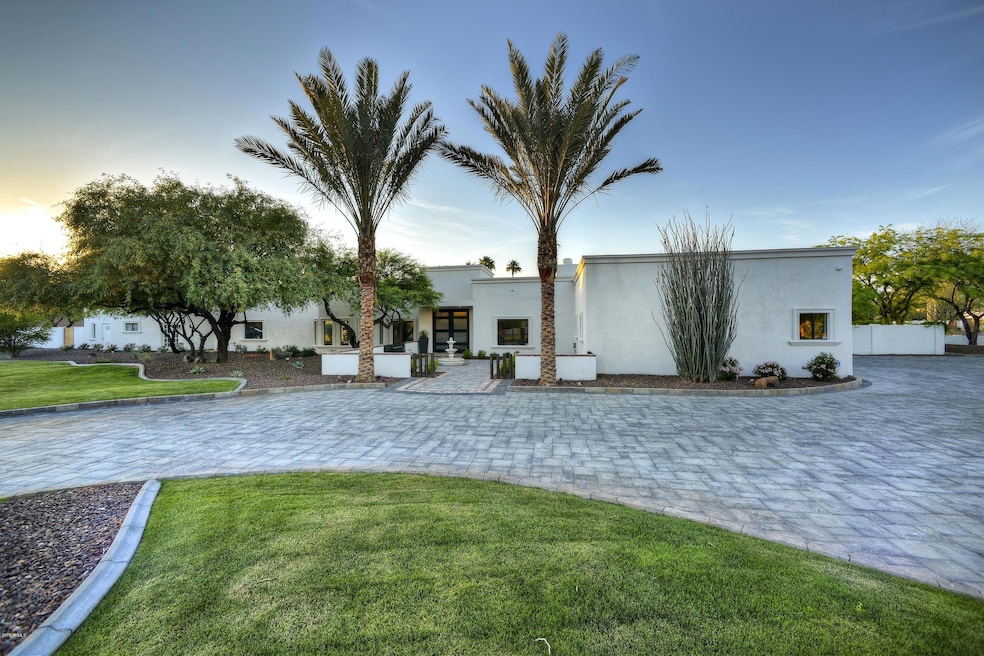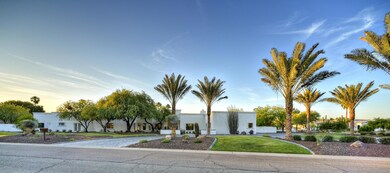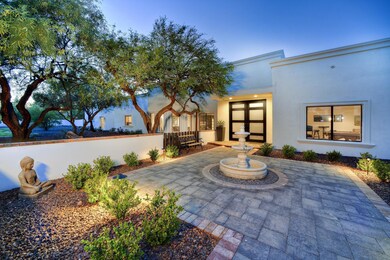
5718 E Bar z Ln Paradise Valley, AZ 85253
Paradise Valley NeighborhoodEstimated Value: $2,221,000 - $4,389,000
Highlights
- Play Pool
- Sitting Area In Primary Bedroom
- Contemporary Architecture
- Cherokee Elementary School Rated A
- 1.08 Acre Lot
- Family Room with Fireplace
About This Home
As of October 2018Motivated Seller!! Priced to sell today! All new exterior with the new sleek transitional styling all in crisp white--this super family home sits on a lovely N/S exposure lot in a quiet, tucked away location in this desirable Paradise Valley neighborhood. Enjoy the stunning new iron front doors as you enter this custom beauty! Interior remodeling boasting a large great room with light colored travertine stone floors- that opens to the spacious dining area with a sensational (separately chilled) 1300+ bottle wine cellar & lg. kitchen w/ SS appliance package & island---all over looking the sparkling blue pebble-tech finish pool, fabulous pool ramada & huge green backyard--for the super casual outdoor living style you are looking for! Master suite is palatial--lg. sitting room & huge bedroom suite & large master bathroom. Secondary bedrooms are very large & all ensuite w/ spacious bathrooms. This home is very ideal for families looking to be in the 3 C's highly desired school attendance area. Just minutes away from the 51 frwy---downtown Phx---Sky Harbor airport---Kierland & Scottsdale Quarter shopping centers & of course the super Scottsdale Fashion Square....love the location for shopping & restaurants. New roof this April ---with a 5 yr warranty.
Last Agent to Sell the Property
RE/MAX Fine Properties License #SA524859000 Listed on: 04/28/2018

Co-Listed By
Brian Keller
RE/MAX Fine Properties License #SA643426000
Home Details
Home Type
- Single Family
Est. Annual Taxes
- $8,006
Year Built
- Built in 1982
Lot Details
- 1.08 Acre Lot
- Block Wall Fence
- Front and Back Yard Sprinklers
- Sprinklers on Timer
- Grass Covered Lot
Parking
- 3 Car Garage
- 10 Open Parking Spaces
- Side or Rear Entrance to Parking
- Garage Door Opener
- Circular Driveway
Home Design
- Contemporary Architecture
- Wood Frame Construction
- Built-Up Roof
- Stucco
Interior Spaces
- 6,170 Sq Ft Home
- 1-Story Property
- Ceiling Fan
- Family Room with Fireplace
- 2 Fireplaces
- Living Room with Fireplace
- Security System Owned
Kitchen
- Eat-In Kitchen
- Built-In Microwave
- Dishwasher
- Kitchen Island
- Granite Countertops
Flooring
- Carpet
- Stone
Bedrooms and Bathrooms
- 4 Bedrooms
- Sitting Area In Primary Bedroom
- Walk-In Closet
- Primary Bathroom is a Full Bathroom
- 5 Bathrooms
- Dual Vanity Sinks in Primary Bathroom
- Bathtub With Separate Shower Stall
Laundry
- Laundry in unit
- Washer and Dryer Hookup
Accessible Home Design
- No Interior Steps
Outdoor Features
- Play Pool
- Covered patio or porch
- Playground
Schools
- Cherokee Elementary School
- Cocopah Middle School
- Chaparral High School
Utilities
- Refrigerated Cooling System
- Zoned Heating
- High Speed Internet
- Cable TV Available
Community Details
- No Home Owners Association
- Association fees include no fees
- Quail Run Lot Split Lot 1,2 Subdivision
Listing and Financial Details
- Tax Lot 2
- Assessor Parcel Number 168-25-027
Ownership History
Purchase Details
Home Financials for this Owner
Home Financials are based on the most recent Mortgage that was taken out on this home.Purchase Details
Purchase Details
Home Financials for this Owner
Home Financials are based on the most recent Mortgage that was taken out on this home.Purchase Details
Purchase Details
Purchase Details
Home Financials for this Owner
Home Financials are based on the most recent Mortgage that was taken out on this home.Purchase Details
Purchase Details
Home Financials for this Owner
Home Financials are based on the most recent Mortgage that was taken out on this home.Purchase Details
Home Financials for this Owner
Home Financials are based on the most recent Mortgage that was taken out on this home.Purchase Details
Purchase Details
Home Financials for this Owner
Home Financials are based on the most recent Mortgage that was taken out on this home.Purchase Details
Home Financials for this Owner
Home Financials are based on the most recent Mortgage that was taken out on this home.Similar Homes in Paradise Valley, AZ
Home Values in the Area
Average Home Value in this Area
Purchase History
| Date | Buyer | Sale Price | Title Company |
|---|---|---|---|
| Kaplovitz Ronald | $1,265,000 | Pioneer Title Agency Inc | |
| The Uzad Family Trust | -- | None Available | |
| Waheed Umar | $1,040,000 | First American Title Ins Co | |
| Stemmler Margaret M | -- | None Available | |
| Stemmler Margaret M | -- | None Available | |
| Liu Patrick T | -- | Empire Title Agency Of Az Ll | |
| Liu Patrick T | -- | Empire Title Agency Of Az Ll | |
| Liu Patrick T | -- | -- | |
| Liu Patrick T | -- | Security Title Agency | |
| Liu Patrick T | -- | -- | |
| Liu Patrick T | $687,500 | Arizona Title Agency Inc | |
| Christenholz David | $492,500 | Stewart Title & Trust |
Mortgage History
| Date | Status | Borrower | Loan Amount |
|---|---|---|---|
| Previous Owner | Waheed Umar | $1,253,405 | |
| Previous Owner | Waheed Umar | $961,000 | |
| Previous Owner | Waheed Umar | $987,750 | |
| Previous Owner | Liu Patrick T | $840,000 | |
| Previous Owner | Liu Patrick T | $302,100 | |
| Previous Owner | Liu Patrick T | $640,800 | |
| Previous Owner | Liu Patrick T | $650,000 | |
| Previous Owner | Liu Patrick T | $581,900 | |
| Previous Owner | Christenholz David | $394,000 | |
| Closed | Liu Patrick T | $72,740 |
Property History
| Date | Event | Price | Change | Sq Ft Price |
|---|---|---|---|---|
| 10/30/2018 10/30/18 | Sold | $1,265,000 | -2.6% | $205 / Sq Ft |
| 10/10/2018 10/10/18 | Price Changed | $1,299,000 | -3.7% | $211 / Sq Ft |
| 09/15/2018 09/15/18 | Price Changed | $1,349,000 | -3.6% | $219 / Sq Ft |
| 07/28/2018 07/28/18 | Price Changed | $1,399,000 | -3.2% | $227 / Sq Ft |
| 07/12/2018 07/12/18 | Price Changed | $1,445,000 | -3.3% | $234 / Sq Ft |
| 06/19/2018 06/19/18 | Price Changed | $1,495,000 | -1.3% | $242 / Sq Ft |
| 05/28/2018 05/28/18 | Price Changed | $1,515,000 | -2.3% | $246 / Sq Ft |
| 04/27/2018 04/27/18 | For Sale | $1,550,000 | +49.0% | $251 / Sq Ft |
| 12/07/2012 12/07/12 | Sold | $1,040,000 | -11.5% | $166 / Sq Ft |
| 11/08/2012 11/08/12 | Pending | -- | -- | -- |
| 10/11/2012 10/11/12 | Price Changed | $1,175,000 | -4.1% | $188 / Sq Ft |
| 07/11/2012 07/11/12 | For Sale | $1,225,000 | +17.8% | $196 / Sq Ft |
| 07/10/2012 07/10/12 | Off Market | $1,040,000 | -- | -- |
| 07/05/2012 07/05/12 | For Sale | $1,225,000 | -- | $196 / Sq Ft |
Tax History Compared to Growth
Tax History
| Year | Tax Paid | Tax Assessment Tax Assessment Total Assessment is a certain percentage of the fair market value that is determined by local assessors to be the total taxable value of land and additions on the property. | Land | Improvement |
|---|---|---|---|---|
| 2025 | $7,337 | $162,598 | -- | -- |
| 2024 | $9,427 | $154,855 | -- | -- |
| 2023 | $9,427 | $185,660 | $37,130 | $148,530 |
| 2022 | $9,043 | $145,100 | $29,020 | $116,080 |
| 2021 | $9,613 | $133,770 | $26,750 | $107,020 |
| 2020 | $9,637 | $135,600 | $27,120 | $108,480 |
| 2019 | $9,304 | $129,350 | $25,870 | $103,480 |
| 2018 | $8,359 | $125,970 | $25,190 | $100,780 |
| 2017 | $8,006 | $122,160 | $24,430 | $97,730 |
| 2016 | $7,827 | $117,020 | $23,400 | $93,620 |
| 2015 | $7,395 | $117,020 | $23,400 | $93,620 |
Agents Affiliated with this Home
-
Kristen Ryan

Seller's Agent in 2018
Kristen Ryan
RE/MAX
(480) 688-2429
20 in this area
93 Total Sales
-
B
Seller Co-Listing Agent in 2018
Brian Keller
RE/MAX
-
Bill Brandt

Buyer's Agent in 2018
Bill Brandt
Coldwell Banker Realty
(602) 290-4458
3 in this area
10 Total Sales
-

Seller's Agent in 2012
Dee Righi
Russ Lyon Sotheby's International Realty
-
Robert Passariello

Buyer's Agent in 2012
Robert Passariello
Realty Executives
(480) 998-0676
1 in this area
12 Total Sales
Map
Source: Arizona Regional Multiple Listing Service (ARMLS)
MLS Number: 5758301
APN: 168-25-027
- 5827 E Sanna St
- 5838 E Berneil Ln
- 5905 E Donna Ln
- 5905 E Donna Ln Unit 5
- 5700 E Sanna St
- 9810 N 57th St
- 9790 N 56th St
- 9114 N 55th St
- 9547 N 55th St
- 8817 N 58th Place
- 6023 E Turquoise Ave
- 10050 N 58th St
- 10050 N 58th Place
- 5543 E Beryl Ave
- 6129 E Turquoise Ave
- 10024 N 61st Place
- 10242 N 58th St
- 10249 N 58th Place Unit 33
- 10249 N 58th Place
- 5542 E Alan Ln
- 5718 E Bar z Ln
- 5760 E Bar z Ln
- 9300 N 58th St
- 5721 E Bar z Ln
- 5711 E Bar z Ln Unit 2
- 5700 E Bar z Ln
- 5801 E Donna Ln
- 9304 N 58th St
- 9211 N 58th St Unit 2
- 9433 N 57th St
- 5701 E Bar z Ln Unit 2
- 9200 N 58th St
- 9308 N 58th St
- 9447 N 57th St
- 5823 E Donna Ln
- 5800 E Sanna St
- 9459 N 57th St
- 9303 N 58th St
- 5824 E Donna Ln
- 5810 E Berneil Ln


