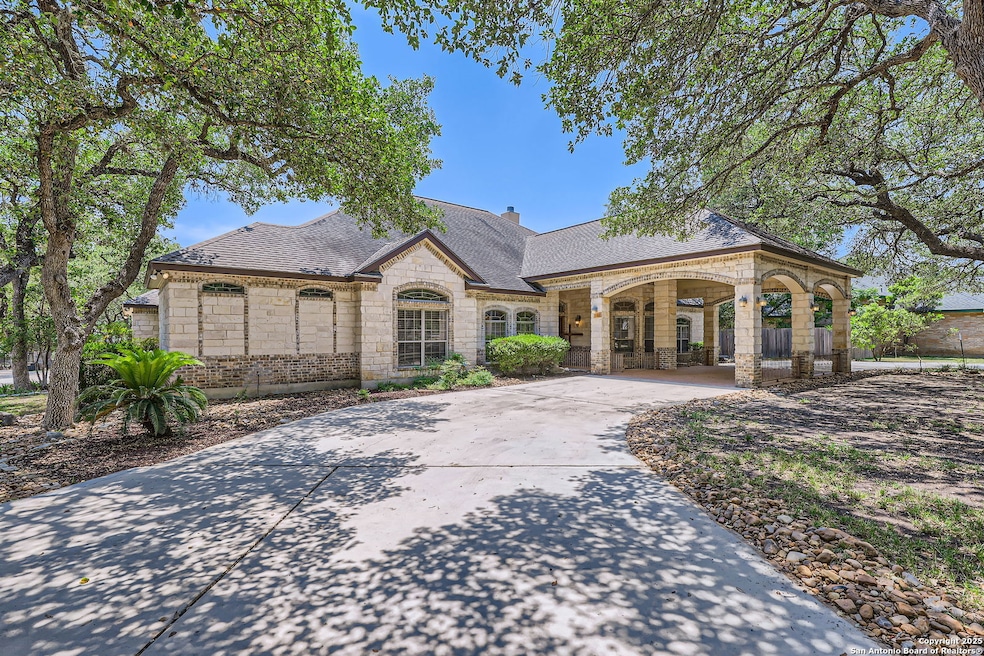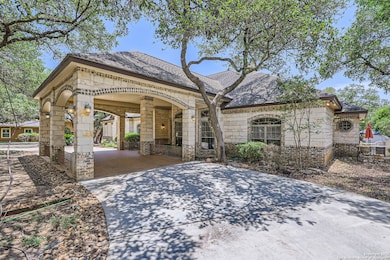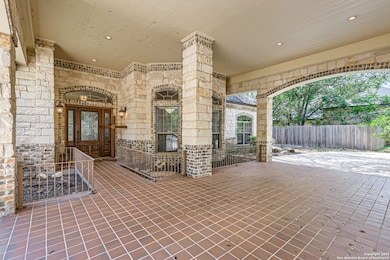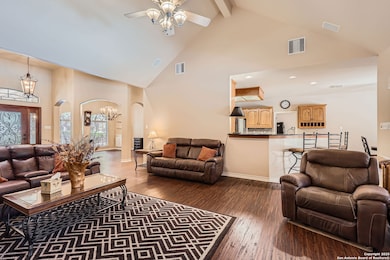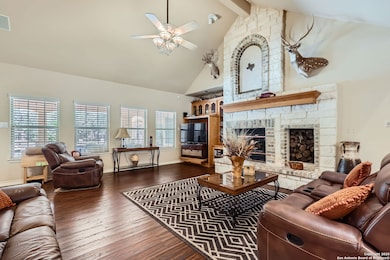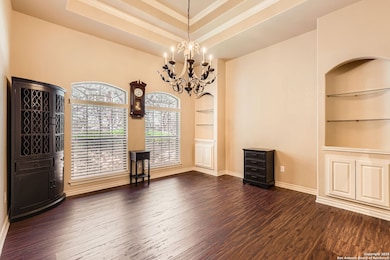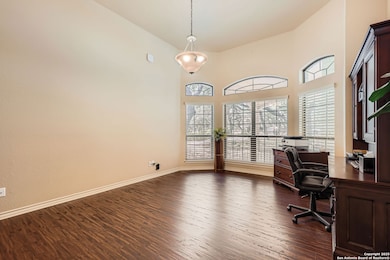
5718 Elam Way San Antonio, TX 78261
Hidden Oaks Estates NeighborhoodEstimated payment $7,154/month
Highlights
- Private Pool
- Wood Flooring
- Covered patio or porch
- 1.08 Acre Lot
- 1 Fireplace
- 3 Car Attached Garage
About This Home
Welcome to this beautifully designed single-story home offering 4 bedrooms, 4 bathrooms, and an abundance of space both inside and out. Set on just over an acre, this property is perfect for those seeking privacy, flexibility, and outdoor enjoyment. Inside, you'll find an open floor plan ideal for modern living, featuring a dedicated office, formal dining room, and a spacious living area with a cozy fireplace. The kitchen and living spaces flow seamlessly, making it easy to host gatherings or relax with family. The primary suite is a true retreat, complete with a luxurious en-suite bath featuring a separate soaking tub and walk-in shower. Each of the additional bedrooms is generously sized, offering comfort for family or guests. Step outside to your private, fenced backyard oasis, where an in-ground pool awaits for cooling off and entertaining. And for added flexibility, the property includes a detached 1-bedroom, 1-bath apartment-perfect for guests, in-laws, or even rental income. This is Texas living at its best-spacious, serene, and ready to welcome you home.
Last Listed By
Monica Winn
Orchard Brokerage Listed on: 05/29/2025
Home Details
Home Type
- Single Family
Est. Annual Taxes
- $21,097
Year Built
- Built in 2002
Lot Details
- 1.08 Acre Lot
- Fenced
HOA Fees
- $83 Monthly HOA Fees
Parking
- 3 Car Attached Garage
Home Design
- Slab Foundation
- Composition Roof
Interior Spaces
- 3,790 Sq Ft Home
- Property has 1 Level
- Ceiling Fan
- 1 Fireplace
- Window Treatments
- Combination Dining and Living Room
- Washer Hookup
Kitchen
- Eat-In Kitchen
- Built-In Oven
- Cooktop
- Dishwasher
Flooring
- Wood
- Ceramic Tile
Bedrooms and Bathrooms
- 5 Bedrooms
- 5 Full Bathrooms
Outdoor Features
- Private Pool
- Covered patio or porch
Schools
- Rollingmeadows Elementary School
- Kitty Hawk Middle School
- Judson High School
Utilities
- Central Heating and Cooling System
- Septic System
Community Details
- $250 HOA Transfer Fee
- Century Oaks Estates HOA
- Century Oaks Estates Subdivision
- Mandatory home owners association
Listing and Financial Details
- Legal Lot and Block 85 / 1
- Assessor Parcel Number 049121010850
Map
Home Values in the Area
Average Home Value in this Area
Tax History
| Year | Tax Paid | Tax Assessment Tax Assessment Total Assessment is a certain percentage of the fair market value that is determined by local assessors to be the total taxable value of land and additions on the property. | Land | Improvement |
|---|---|---|---|---|
| 2023 | $10,083 | $780,450 | $132,550 | $717,450 |
| 2022 | $14,407 | $709,500 | $114,330 | $635,670 |
| 2021 | $13,454 | $645,000 | $95,110 | $549,890 |
| 2020 | $13,398 | $615,000 | $92,420 | $522,580 |
| 2019 | $13,524 | $605,000 | $92,420 | $512,580 |
| 2018 | $13,408 | $604,050 | $72,720 | $531,330 |
| 2017 | $13,564 | $598,240 | $72,720 | $525,520 |
| 2016 | $13,526 | $596,590 | $72,720 | $523,870 |
| 2015 | -- | $639,520 | $72,720 | $566,800 |
| 2014 | -- | $521,870 | $0 | $0 |
Property History
| Date | Event | Price | Change | Sq Ft Price |
|---|---|---|---|---|
| 05/29/2025 05/29/25 | For Sale | $950,000 | -- | $251 / Sq Ft |
Purchase History
| Date | Type | Sale Price | Title Company |
|---|---|---|---|
| Vendors Lien | -- | Chicago Title | |
| Warranty Deed | -- | -- |
Mortgage History
| Date | Status | Loan Amount | Loan Type |
|---|---|---|---|
| Open | $400,000 | New Conventional | |
| Closed | $413,000 | New Conventional | |
| Closed | $400,875 | New Conventional | |
| Previous Owner | $178,000 | No Value Available | |
| Previous Owner | $344,860 | Unknown |
Similar Homes in San Antonio, TX
Source: San Antonio Board of REALTORS®
MLS Number: 1870893
APN: 04912-101-0850
- 5643 Darmondale
- 23407 Osceola Bluff
- 23340 Wells Point
- 5515 Darmondale
- 23531 Osceola Bluff
- 22836 Carriage Bush
- 22819 Akin Town
- 22630 Allegro Creek
- 5815 Akin Elm
- 5822 Akin Elm
- 22522 Carriage Bush
- 6006 Akin Place
- 5722 Agave Spine
- 6022 Akin Place
- 5903 Carriage Cape
- 22438 Akin Fawn
- 23954 Cibolo View
- 6023 Akin Stroll
- 22418 Akin Fawn
- 6131 Akin Place
