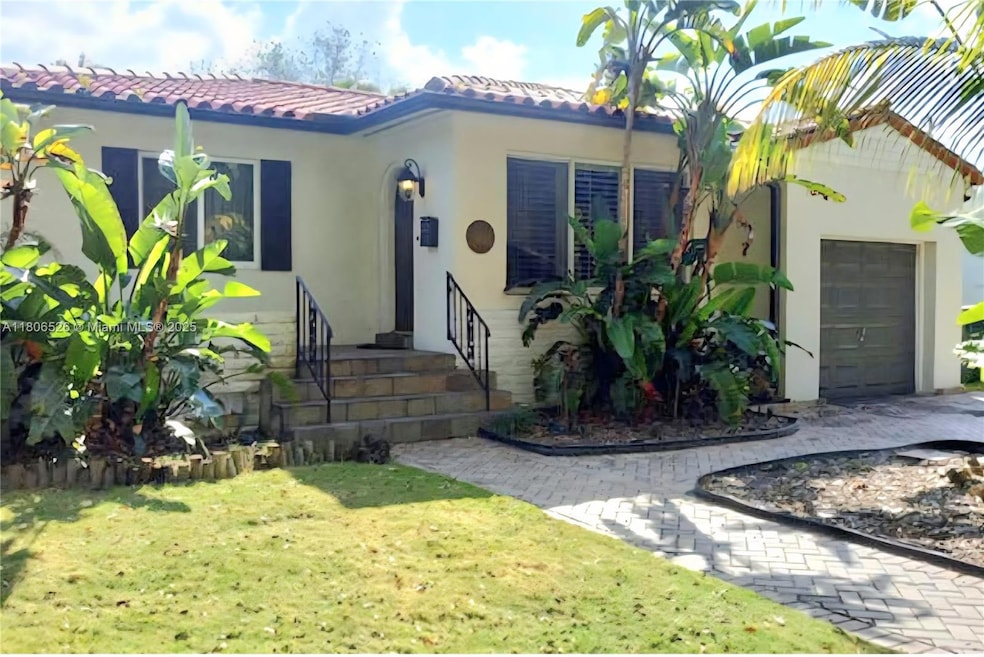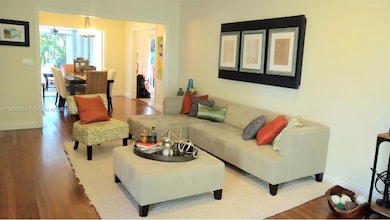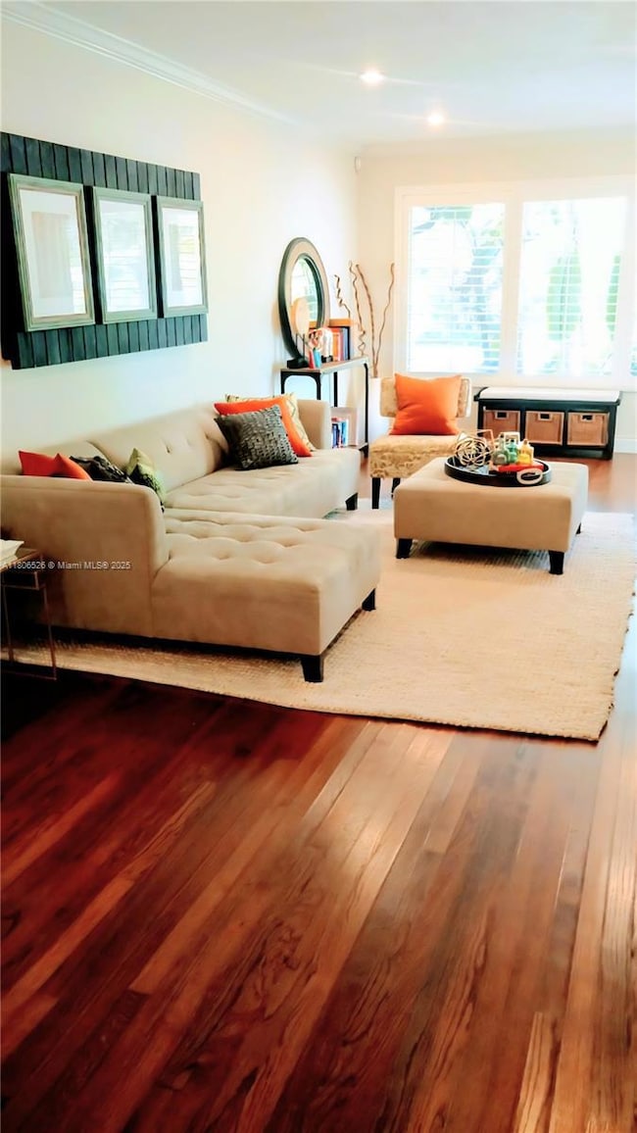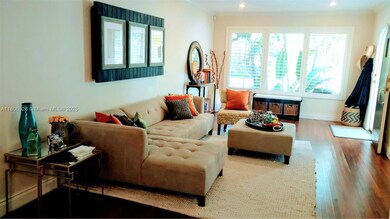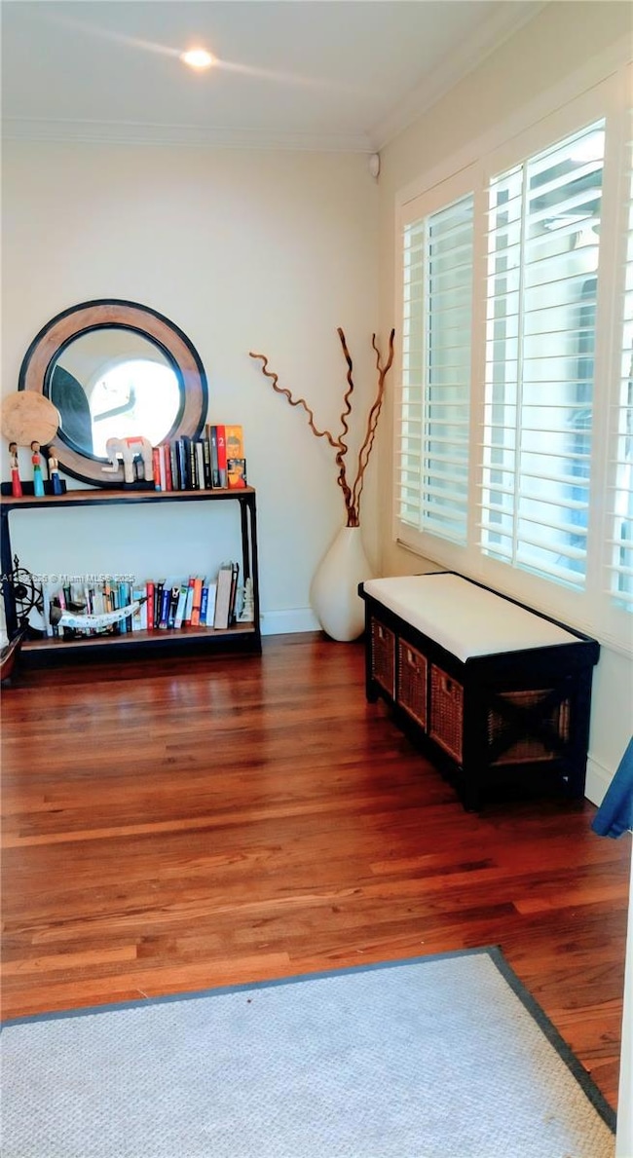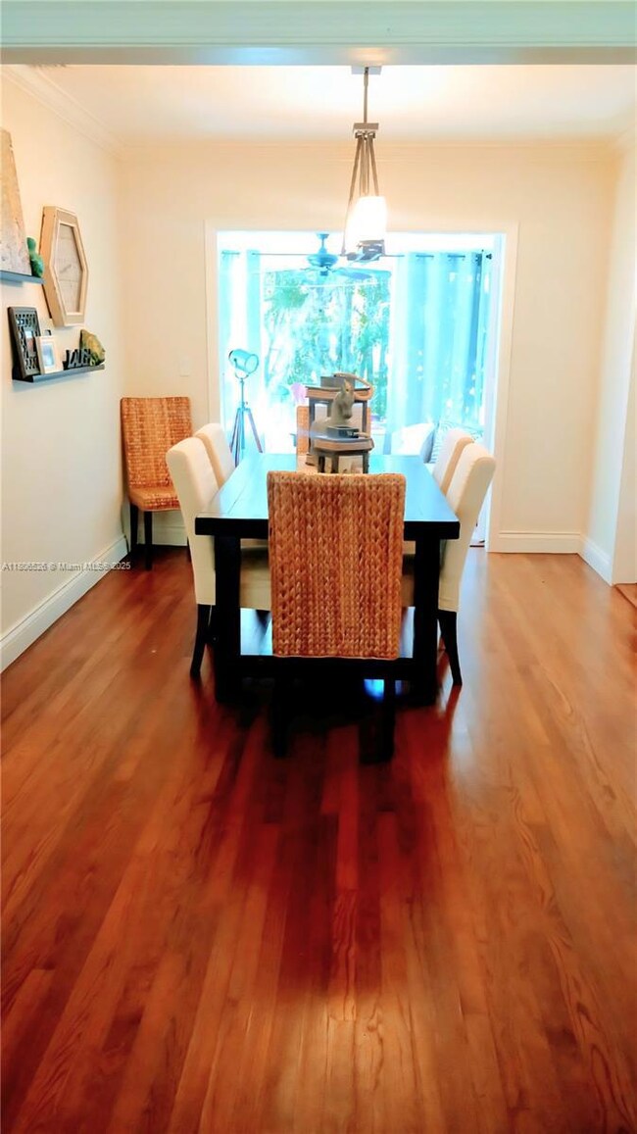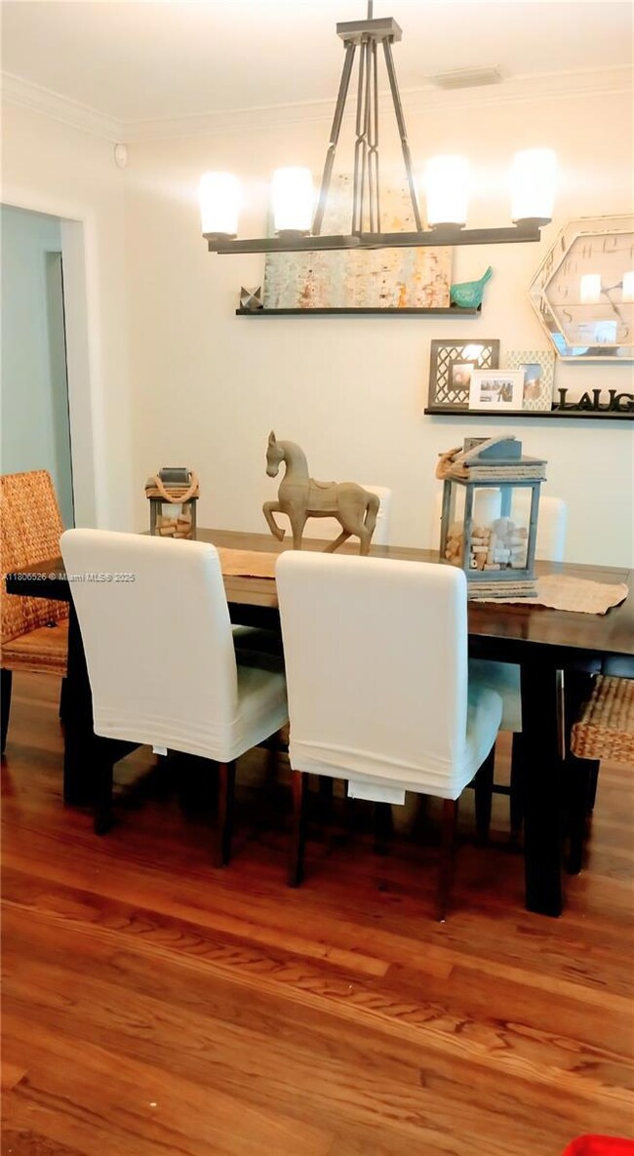Highlights
- Deck
- Wood Flooring
- Attic
- David Fairchild Elementary School Rated A-
- Garden View
- No HOA
About This Home
You just found the perfect Mediterranean style home in the cutest neighborhood in the Gables. Walk into this completely remodeled home with a wide-Open living and dining room area. From the entrance your eyes are immediately drawn to the gorgeous den surrounded with windows bringing the outside garden in. The home features 3 spacious bedrooms, 1 converted to a loft with a private bath. Spacious eat-in kitchen. The best feature is the backyard private Oasis, that is perfect for entertaining. Equal Housing Opportunity.
Home Details
Home Type
- Single Family
Est. Annual Taxes
- $7,632
Year Built
- Built in 1953
Lot Details
- 5,500 Sq Ft Lot
- North Facing Home
- Fenced
- Property is zoned 0100
Parking
- Detached Garage
Home Design
- Elevated Home
- Substantially Remodeled
- Tile Roof
- Concrete Block And Stucco Construction
Interior Spaces
- 1,259 Sq Ft Home
- 1-Story Property
- Plantation Shutters
- Drapes & Rods
- Formal Dining Room
- Den
- Garden Views
- Attic
Kitchen
- Eat-In Kitchen
- Electric Range
- Microwave
- Dishwasher
- Disposal
Flooring
- Wood
- Tile
Bedrooms and Bathrooms
- 3 Bedrooms
- Split Bedroom Floorplan
- Walk-In Closet
- 2 Full Bathrooms
Laundry
- Laundry Room
- Dryer
- Washer
Home Security
- Burglar Security System
- High Impact Windows
- High Impact Door
- Fire and Smoke Detector
Outdoor Features
- Deck
- Patio
- Exterior Lighting
- Porch
Utilities
- Central Air
- Electric Water Heater
- Septic Tank
Listing and Financial Details
- Property Available on 5/20/25
- 1 Year With Renewal Option Lease Term
- Assessor Parcel Number 09-40-24-034-0050
Community Details
Overview
- No Home Owners Association
- Biltmore Heights Subdivision
Pet Policy
- Dogs Allowed
Map
Source: MIAMI REALTORS® MLS
MLS Number: A11806526
APN: 09-4024-034-0050
- 5765 SW 47th St
- 5701 SW 50th Terrace
- 5745 SW 51st St
- 1523 Blue Rd
- 5740 SW 45th Terrace
- 1511 Alegriano Ave
- 4700 Alhambra Cir
- 5830 SW 51st Terrace
- 5831 SW 52nd Terrace
- 5008 Alhambra Cir
- 5931 SW 46th St
- 5950 SW 46th St
- 1526 Dorado Ave
- 1515 Urbino Ave
- 1435 Blue Rd
- 1543 Dorado Ave
- 5961 SW 45th St
- 4280 SW 57th Ave
- 5210 Alhambra Cir
- 1510 Sarria Ave
