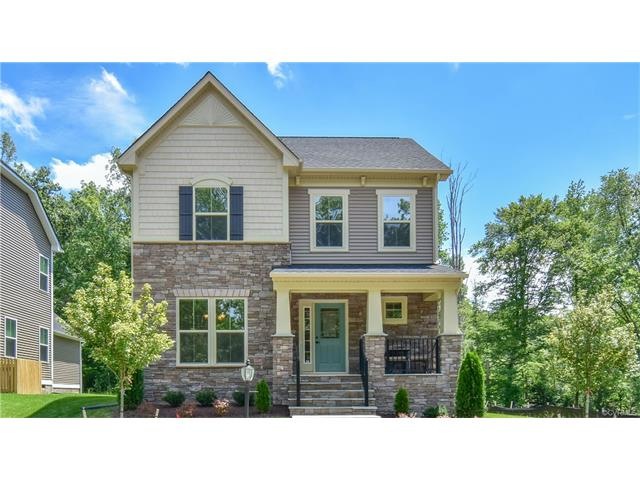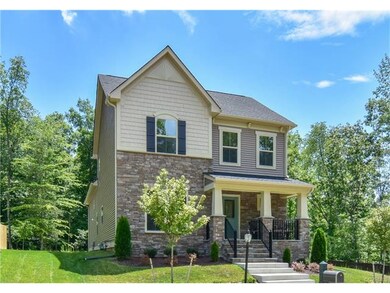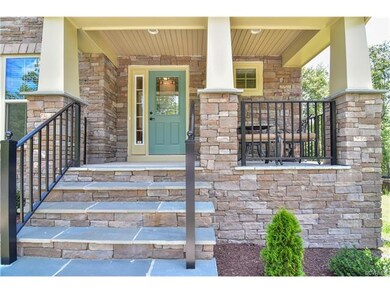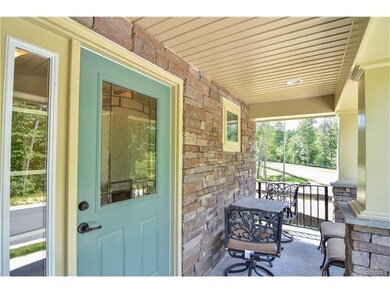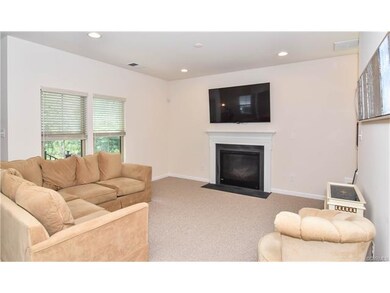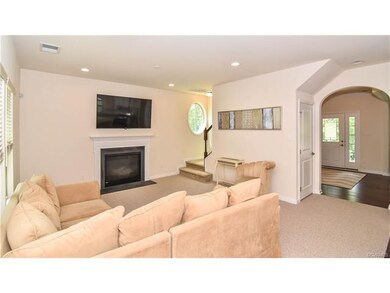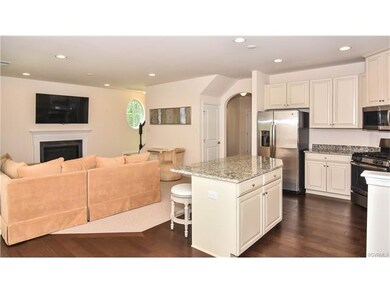
5718 Swift Fox Dr Moseley, VA 23120
Moseley NeighborhoodHighlights
- Fitness Center
- In Ground Pool
- Clubhouse
- Cosby High School Rated A
- Craftsman Architecture
- Wood Flooring
About This Home
As of November 2017Looking for a brand new home but don't have time to build one? Look no further, you have found your home! Stunning stone & vinyl Craftsman style home with 4 bedrooms, 3 1/2 baths & 2,385 SF in the gorgeous Wynwood at Foxcreek! This immaculate and like new home offers stately stone front porch with recessed lighting and custom & detailed front door and rear entry 2-car attached garage with double width concrete driveway. The interior boasts a wide open floor plan with huge family room with carpet that opens to beautiful & bright eat-in kitchen with granite countertops, stainless appliances, recessed lighting, island with bar, pantry & gas cooking and welcoming formal living room with hardwood flooring, crown molding & chair rail. The second floor offers a spacious master retreat that any homeowner would love! Including carpet, tray ceiling with crown molding, large walk-in closet & en suite full bath with tile flooring, double vanity sink & tile shower. Two additional bedrooms are nicely sized and the 4th bedroom could be a great recreation room with large closet & en suite full bath. All of this is located in highly sought after Wynwood at Foxcreek with tons of community amenities!
Last Agent to Sell the Property
Long & Foster REALTORS License #0225077510 Listed on: 07/04/2017

Home Details
Home Type
- Single Family
Est. Annual Taxes
- $797
Year Built
- Built in 2016
Lot Details
- Zoning described as R15
HOA Fees
- $90 Monthly HOA Fees
Parking
- 2 Car Direct Access Garage
- Oversized Parking
- Garage Door Opener
- Driveway
Home Design
- Craftsman Architecture
- Frame Construction
- Vinyl Siding
- Stone
Interior Spaces
- 2,385 Sq Ft Home
- 2-Story Property
- Tray Ceiling
- High Ceiling
- Recessed Lighting
- 1 Fireplace
- Insulated Doors
- Crawl Space
- Attic Fan
- Fire and Smoke Detector
Kitchen
- <<OvenToken>>
- Gas Cooktop
- Stove
- <<microwave>>
- Dishwasher
- Kitchen Island
- Granite Countertops
- Disposal
Flooring
- Wood
- Carpet
- Tile
Bedrooms and Bathrooms
- 4 Bedrooms
- En-Suite Primary Bedroom
- Walk-In Closet
- Double Vanity
Pool
- In Ground Pool
- Fence Around Pool
Outdoor Features
- Exterior Lighting
- Front Porch
Schools
- Grange Hall Elementary School
- Tomahawk Creek Middle School
- Cosby High School
Utilities
- Forced Air Heating and Cooling System
- Heating System Uses Natural Gas
- Vented Exhaust Fan
- Gas Water Heater
Listing and Financial Details
- Tax Lot 6
- Assessor Parcel Number 711-67-80-37-900-000
Community Details
Overview
- Wynwood At Foxcreek Section 11 Subdivision
Amenities
- Common Area
- Clubhouse
Recreation
- Tennis Courts
- Community Basketball Court
- Community Playground
- Fitness Center
- Community Pool
- Trails
Ownership History
Purchase Details
Home Financials for this Owner
Home Financials are based on the most recent Mortgage that was taken out on this home.Purchase Details
Home Financials for this Owner
Home Financials are based on the most recent Mortgage that was taken out on this home.Purchase Details
Similar Homes in Moseley, VA
Home Values in the Area
Average Home Value in this Area
Purchase History
| Date | Type | Sale Price | Title Company |
|---|---|---|---|
| Warranty Deed | $325,000 | Attorney | |
| Special Warranty Deed | $328,912 | Nvr Settlement Services Inc | |
| Special Warranty Deed | $75,000 | Nvr Settlement Services Inc |
Mortgage History
| Date | Status | Loan Amount | Loan Type |
|---|---|---|---|
| Open | $260,000 | New Conventional | |
| Previous Owner | $235,000 | New Conventional |
Property History
| Date | Event | Price | Change | Sq Ft Price |
|---|---|---|---|---|
| 04/05/2024 04/05/24 | Rented | $2,895 | 0.0% | -- |
| 03/21/2024 03/21/24 | Under Contract | -- | -- | -- |
| 03/11/2024 03/11/24 | For Rent | $2,895 | +5.3% | -- |
| 03/20/2023 03/20/23 | Rented | $2,750 | 0.0% | -- |
| 03/15/2023 03/15/23 | For Rent | $2,750 | +1.9% | -- |
| 11/09/2021 11/09/21 | Rented | $2,700 | 0.0% | -- |
| 11/02/2021 11/02/21 | Under Contract | -- | -- | -- |
| 09/10/2021 09/10/21 | For Rent | $2,700 | 0.0% | -- |
| 11/03/2017 11/03/17 | Sold | $325,000 | 0.0% | $136 / Sq Ft |
| 09/13/2017 09/13/17 | Pending | -- | -- | -- |
| 08/16/2017 08/16/17 | Price Changed | $325,000 | -4.0% | $136 / Sq Ft |
| 07/04/2017 07/04/17 | For Sale | $338,500 | -- | $142 / Sq Ft |
Tax History Compared to Growth
Tax History
| Year | Tax Paid | Tax Assessment Tax Assessment Total Assessment is a certain percentage of the fair market value that is determined by local assessors to be the total taxable value of land and additions on the property. | Land | Improvement |
|---|---|---|---|---|
| 2025 | $3,835 | $428,100 | $94,500 | $333,600 |
| 2024 | $3,835 | $416,200 | $85,500 | $330,700 |
| 2023 | $3,489 | $383,400 | $90,000 | $293,400 |
| 2022 | $3,447 | $374,700 | $85,000 | $289,700 |
| 2021 | $3,265 | $341,000 | $85,000 | $256,000 |
| 2020 | $3,240 | $341,000 | $85,000 | $256,000 |
| 2019 | $3,134 | $329,900 | $83,000 | $246,900 |
| 2018 | $3,012 | $317,000 | $83,000 | $234,000 |
| 2017 | $3,015 | $314,100 | $83,000 | $231,100 |
| 2016 | $797 | $83,000 | $83,000 | $0 |
Agents Affiliated with this Home
-
Debbie Gitlin

Seller's Agent in 2024
Debbie Gitlin
BHHS PenFed Realty
(540) 220-5455
-
Linwood Boswell

Seller Co-Listing Agent in 2024
Linwood Boswell
BHHS PenFed (actual)
(804) 221-7877
1 in this area
10 Total Sales
-
Kimberly Holmes

Buyer's Agent in 2023
Kimberly Holmes
Boss Moves Real Estate
(804) 822-8946
1 in this area
37 Total Sales
-
Debi Flight

Seller's Agent in 2021
Debi Flight
Rashkind Saunders & Co.
(804) 873-4441
6 Total Sales
-
N
Buyer's Agent in 2021
NON MLS USER MLS
NON MLS OFFICE
-
John Thiel

Seller's Agent in 2017
John Thiel
Long & Foster
(804) 467-9022
104 in this area
2,720 Total Sales
Map
Source: Central Virginia Regional MLS
MLS Number: 1724445
APN: 711-67-80-37-900-000
- 5707 Brailen Dr
- 5812 Brailen Dr
- 6112 Water Violet Terrace
- 6006 Trail Ride Dr
- 6025 Trail Ride Dr
- 5605 Rohan Place
- 18517 Palisades Ridge
- 18552 Palisades Ridge
- 6328 Gossamer Alley
- 6424 Bilberry Alley
- 16704 Thornapple Run
- 16412 Ravenchase Way
- 6006 Manor House Trail
- 6673 Cassia Loop
- 16813 Laurel Park Dr
- 7012 Eagle Bend Ct
- 16400 Orchard Tavern Place
- 6645 Cassia Loop
- 6641 Cassia Loop
- 5536 Fox Marsh Place
