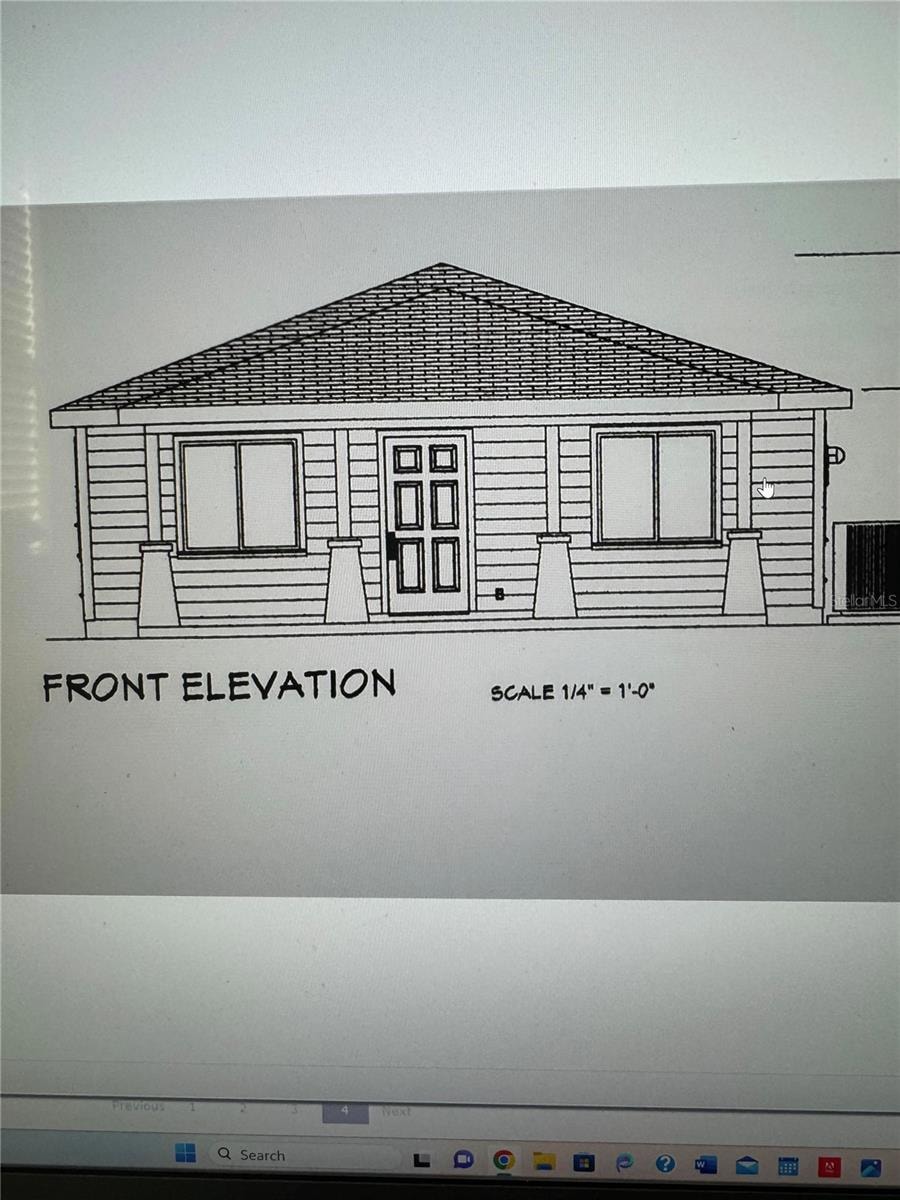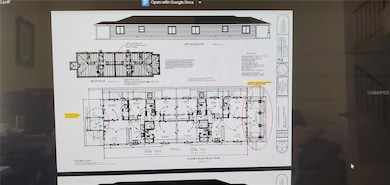5719 5th St E Unit A or B Bradenton, FL 34203
Oneco NeighborhoodEstimated payment $1,878/month
Total Views
20,404
3
Beds
2
Baths
1,300
Sq Ft
$231
Price per Sq Ft
Highlights
- New Construction
- Ceramic Tile Flooring
- Combination Dining and Living Room
- No HOA
- Central Heating and Cooling System
- Ceiling Fan
About This Home
Pre-Construction. To be built. New 1/2 of a (one side) Duplex 3 bedrooms, 2 bathrooms with a flex/office/4th bedroom
Listing Agent
MANATEE RIVER COMMUNITY REALTY Brokerage Phone: 941-812-2394 License #0688161 Listed on: 09/23/2023
Townhouse Details
Home Type
- Townhome
Year Built
- Built in 2024 | New Construction
Lot Details
- 5,000 Sq Ft Lot
- West Facing Home
Home Design
- Half Duplex
- Home in Pre-Construction
- Home is estimated to be completed on 12/31/26
- Slab Foundation
- Shingle Roof
- Block Exterior
- Stucco
Interior Spaces
- 1,300 Sq Ft Home
- Ceiling Fan
- Combination Dining and Living Room
- Range
Flooring
- Ceramic Tile
- Vinyl
Bedrooms and Bathrooms
- 3 Bedrooms
- 2 Full Bathrooms
Utilities
- Central Heating and Cooling System
Listing and Financial Details
- Tax Lot 5719
- Assessor Parcel Number 5796310559
Community Details
Overview
- No Home Owners Association
- Built by H Bay Enterprises Inc
- Pride Park Area Subdivision, Duplex Floorplan
Pet Policy
- Pets up to 100 lbs
- No limit on the number of pets
- Dogs and Cats Allowed
Map
Create a Home Valuation Report for This Property
The Home Valuation Report is an in-depth analysis detailing your home's value as well as a comparison with similar homes in the area
Home Values in the Area
Average Home Value in this Area
Property History
| Date | Event | Price | List to Sale | Price per Sq Ft |
|---|---|---|---|---|
| 01/29/2025 01/29/25 | For Sale | $299,900 | 0.0% | $231 / Sq Ft |
| 10/31/2024 10/31/24 | Off Market | $299,900 | -- | -- |
| 09/23/2023 09/23/23 | For Sale | $299,900 | -- | $231 / Sq Ft |
Source: Stellar MLS
Source: Stellar MLS
MLS Number: A4583614
Nearby Homes
- 5723 5th St E
- 311 58th Ave E
- 915 58th Avenue Dr E
- 5803 9th Street Ct E
- 1003 58th Avenue Dr E
- 1004 58th Avenue Dr E
- 217 55th Avenue Terrace W
- 0 6th St E
- 226 55th Avenue Place W
- 5630 3rd St W
- 611 54th Avenue Dr E
- 331 Avocado St Unit 73
- 5515 Denmark Dr
- 316 Avacado St
- 300 Apricot St
- 188 Guava Cir Unit 194
- 175 Guava Cir Unit 181
- 5415 3rd St W
- 270 Coconut St
- 570 57th Ave W Unit 248
- 5803 8th Street Ct E Unit 5801 8th st ct E
- 1004 57th Avenue Place E
- 316 59th Avenue Terrace W
- 316 59th Ave Terrace W
- 603 61st Avenue Terrace E Unit 605
- 283 Apricot St
- 514 61st Avenue Terrace E
- 808 53rd Ave E Unit 203
- 5311 5th St Ct W
- 5620 Fountain Lake Cir
- 5408 13th St E
- 1120 53rd Ave E Unit V
- 603 63rd Ave W Unit J18
- 603 63rd Ave W Unit Site S11
- 5509 Fountain Lake Cir Unit C205
- 5509 Fountain Lake Cir Unit C107
- 316 52nd Ave Dr W
- 403 Diamond Head Dr
- 6405 5th St E
- 206 50th Avenue Plaza W Unit 88


