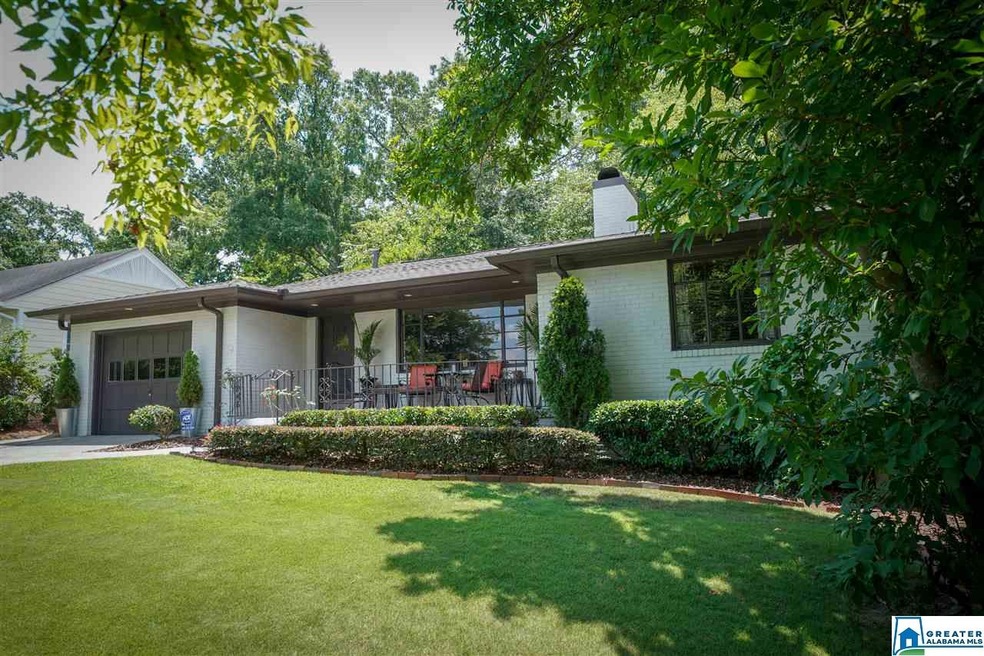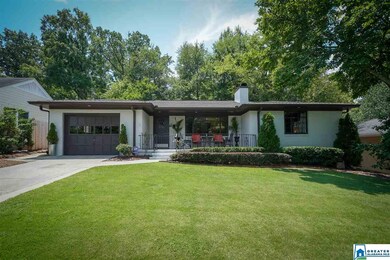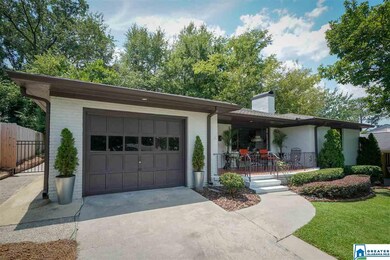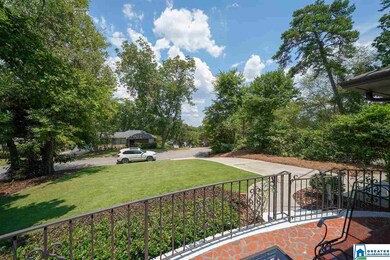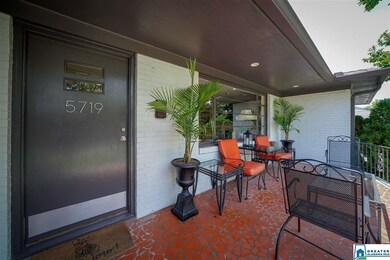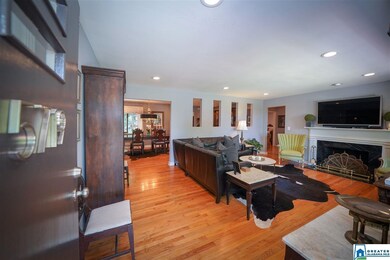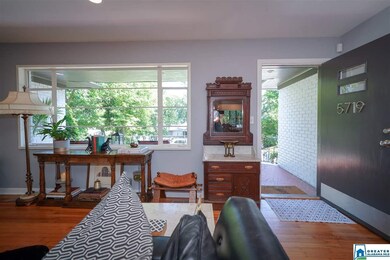
5719 9th Ave S Birmingham, AL 35212
Crestwood North NeighborhoodEstimated Value: $362,000 - $533,000
Highlights
- Wood Flooring
- Stone Countertops
- Porch
- Attic
- Fenced Yard
- 1 Car Attached Garage
About This Home
As of February 2020Now is your chance to own one of the most envied homes on 9th Ave. South! This unparalleled property in Crestwood North abounds with high-end updates and mid-century charm. The home has been lovingly restored and offers the perfect mix of 1950’s charm and sleek, modern style. The flow in this home creates a footprint that feels much larger than its 1,924 square feet. Almost every angel of the main living area offers a view into another living space. Renovations include:New wiring, plumbing, sewer line 2013;New lifetime warranty Timberline roof 2016;New energy efficient Amana HVAC/gas furnace 2017;Complete ductwork replacement 2017;10x10 Storage/Playhouse added with elect.;Fireplace renovation w/imported Italian black marble, new RealFyre gas logs 2019; Bathrooms finished in high end (1950’s era) Carrara marble, spa grade frameless glass shower doors 2018;New modern kitchen with white marble countertops; New architectural, insulated garage door 2019. Come experience this true charmer!
Home Details
Home Type
- Single Family
Est. Annual Taxes
- $1,762
Year Built
- Built in 1953
Lot Details
- Fenced Yard
- Interior Lot
- Few Trees
Parking
- 1 Car Attached Garage
- Garage on Main Level
- Front Facing Garage
- Driveway
- On-Street Parking
Home Design
- Ridge Vents on the Roof
- Four Sided Brick Exterior Elevation
Interior Spaces
- 1,924 Sq Ft Home
- 1-Story Property
- Smooth Ceilings
- Recessed Lighting
- Wood Burning Fireplace
- Marble Fireplace
- Gas Fireplace
- Living Room with Fireplace
- Dining Room
- Crawl Space
- Pull Down Stairs to Attic
- Storm Doors
Kitchen
- Gas Cooktop
- Built-In Microwave
- Dishwasher
- Stone Countertops
- Disposal
Flooring
- Wood
- Tile
Bedrooms and Bathrooms
- 3 Bedrooms
- Split Bedroom Floorplan
- Walk-In Closet
- 2 Full Bathrooms
- Bathtub and Shower Combination in Primary Bathroom
- Separate Shower
- Linen Closet In Bathroom
Laundry
- Laundry Room
- Laundry on main level
- Washer and Electric Dryer Hookup
Outdoor Features
- Patio
- Porch
Utilities
- Forced Air Heating and Cooling System
- Heating System Uses Gas
- Gas Water Heater
Community Details
- Community Playground
- Park
- Trails
Listing and Financial Details
- Assessor Parcel Number 23-27-2-002-021.000
Ownership History
Purchase Details
Home Financials for this Owner
Home Financials are based on the most recent Mortgage that was taken out on this home.Purchase Details
Home Financials for this Owner
Home Financials are based on the most recent Mortgage that was taken out on this home.Similar Homes in the area
Home Values in the Area
Average Home Value in this Area
Purchase History
| Date | Buyer | Sale Price | Title Company |
|---|---|---|---|
| Hellemann Gerhard S | $409,000 | -- | |
| Mckenzie Jason D | $245,000 | -- |
Mortgage History
| Date | Status | Borrower | Loan Amount |
|---|---|---|---|
| Open | Hellemann Gerhard S | $300,000 | |
| Closed | Hellemann Gerhard S | $327,200 | |
| Previous Owner | Mckenzie Jason D | $143,000 | |
| Previous Owner | Mckenzie Jason D | $65,000 | |
| Previous Owner | Mckenzie Jason D | $232,750 |
Property History
| Date | Event | Price | Change | Sq Ft Price |
|---|---|---|---|---|
| 02/18/2020 02/18/20 | Sold | $409,000 | 0.0% | $213 / Sq Ft |
| 01/17/2020 01/17/20 | Pending | -- | -- | -- |
| 01/15/2020 01/15/20 | For Sale | $409,000 | +66.9% | $213 / Sq Ft |
| 03/15/2013 03/15/13 | Sold | $245,000 | 0.0% | $132 / Sq Ft |
| 03/15/2013 03/15/13 | Pending | -- | -- | -- |
| 03/15/2013 03/15/13 | For Sale | $245,000 | +172.2% | $132 / Sq Ft |
| 08/02/2012 08/02/12 | Sold | $90,000 | -34.6% | $48 / Sq Ft |
| 08/02/2012 08/02/12 | Pending | -- | -- | -- |
| 05/25/2012 05/25/12 | For Sale | $137,700 | -- | $74 / Sq Ft |
Tax History Compared to Growth
Tax History
| Year | Tax Paid | Tax Assessment Tax Assessment Total Assessment is a certain percentage of the fair market value that is determined by local assessors to be the total taxable value of land and additions on the property. | Land | Improvement |
|---|---|---|---|---|
| 2024 | $2,437 | $34,920 | -- | -- |
| 2022 | $2,778 | $39,300 | $18,040 | $21,260 |
| 2021 | $2,377 | $33,770 | $18,040 | $15,730 |
| 2020 | $2,106 | $30,030 | $18,040 | $11,990 |
| 2019 | $2,106 | $30,040 | $0 | $0 |
| 2018 | $1,752 | $25,160 | $0 | $0 |
| 2017 | $1,513 | $21,860 | $0 | $0 |
| 2016 | $1,513 | $21,860 | $0 | $0 |
| 2015 | $1,513 | $21,860 | $0 | $0 |
| 2014 | $2,699 | $21,560 | $0 | $0 |
| 2013 | $2,699 | $21,560 | $0 | $0 |
Agents Affiliated with this Home
-
Gwen McKenzie

Seller's Agent in 2020
Gwen McKenzie
RE/MAX
(205) 910-8426
1 in this area
13 Total Sales
-
Shelley Watkins

Buyer's Agent in 2020
Shelley Watkins
ARC Realty - Homewood
(205) 222-1817
141 Total Sales
-
Jamie Goff

Seller's Agent in 2013
Jamie Goff
ARC Realty - Homewood
(205) 296-2323
4 in this area
189 Total Sales
-
Pam Ward

Seller's Agent in 2012
Pam Ward
LAH Sotheby's International Re
(205) 870-8580
51 Total Sales
Map
Source: Greater Alabama MLS
MLS Number: 874889
APN: 23-00-27-2-002-021.000
- 817 59th St S
- 5629 10th Ave S
- 5705 11th Ave S
- 5605 7th Ave S
- 1204 58th St S
- 6163 Crest Green Rd Unit 36
- 6115 Crest Green Rd Unit 8
- 5829 6th Ave S
- 633 62nd St S
- 1120 56th St S
- 588 56th St S
- 605 55th Place S
- 5552 12th Ave S
- 609 54th St S
- 5720 5th Terrace S
- 5456 11th Ave S
- 5829 Southcrest Rd
- 612 Antwerp Ave
- 548 56th St S
- 5801 5th Ct S
- 5719 9th Ave S
- 5723 9th Ave S
- 5711 9th Ave S
- 5727 9th Ave S
- 5705 9th Ave S
- 5731 9th Ave S
- 5720 9th Ave S
- 921 57th St S
- 5701 9th Ave S
- 909 57th St S
- 901 57th St S
- 5724 9th Ave S
- 5712 9th Ave S
- 5700 Crestwood Blvd
- 5708 9th Ave S
- 5732 9th Ave S
- 5739 9th Ave S
- 5736 9th Ave S
- 5708 Crestwood Blvd
- 5704 9th Ave S
