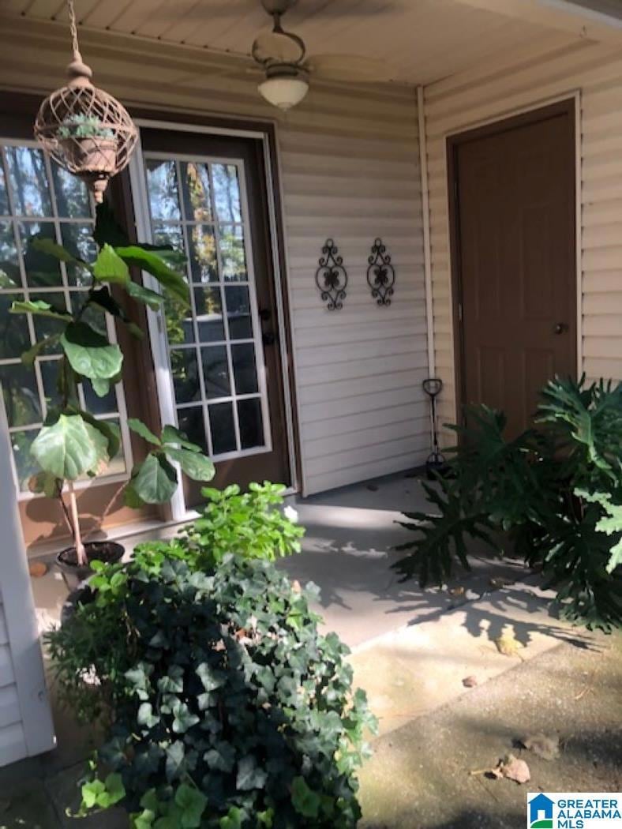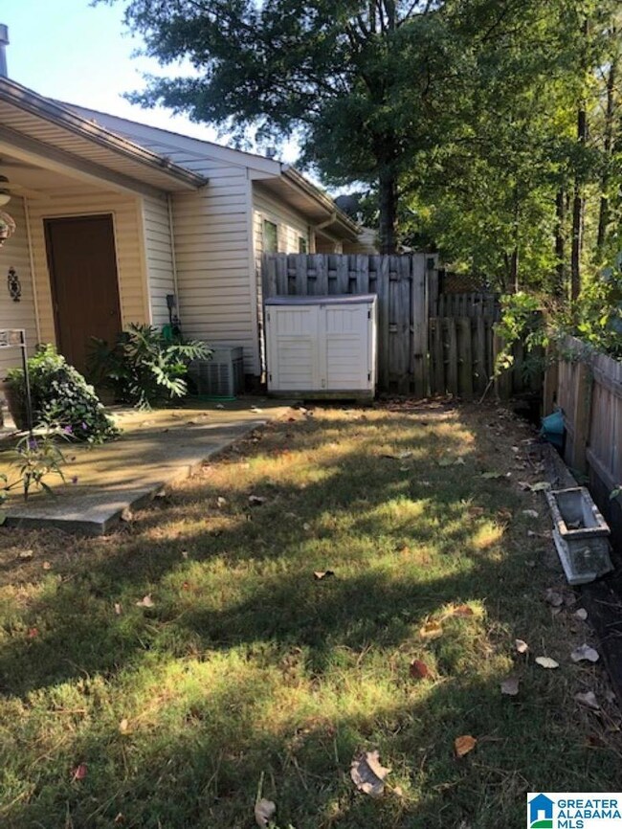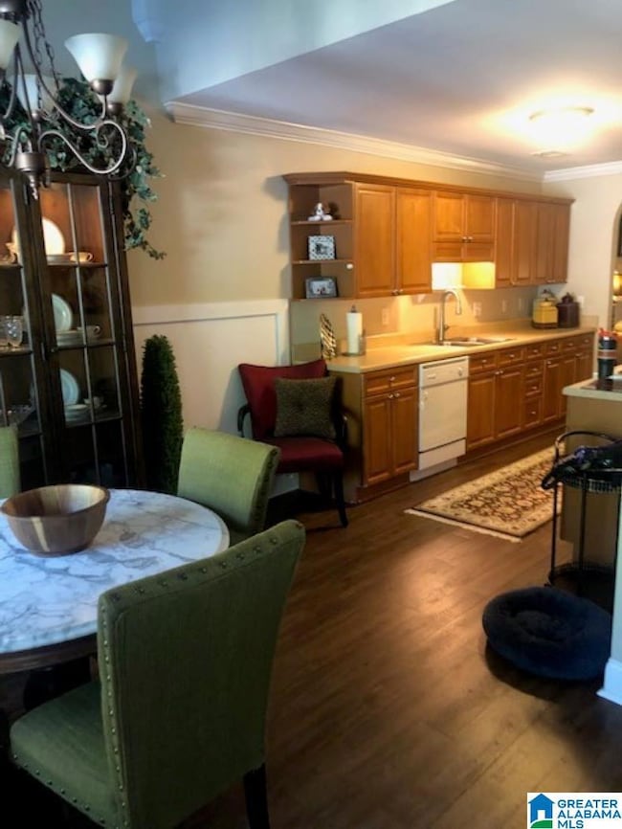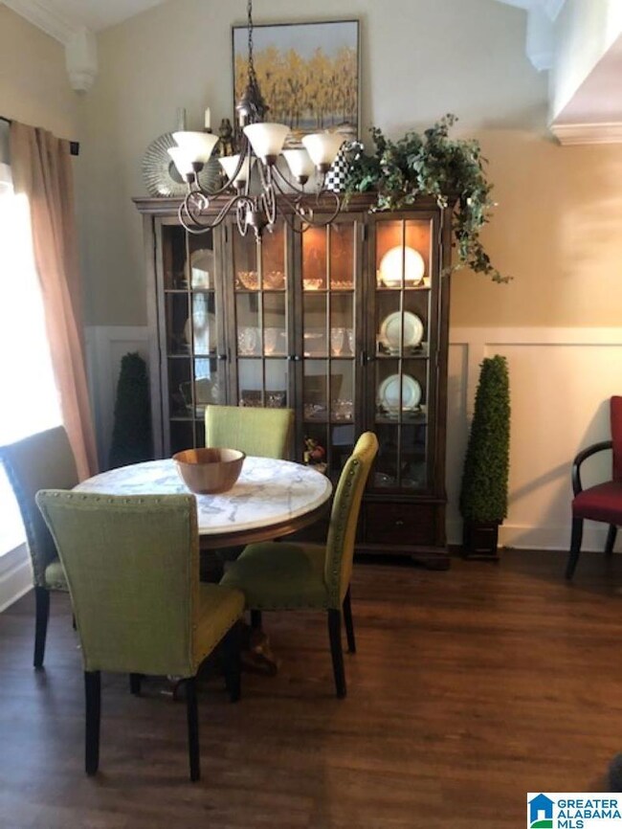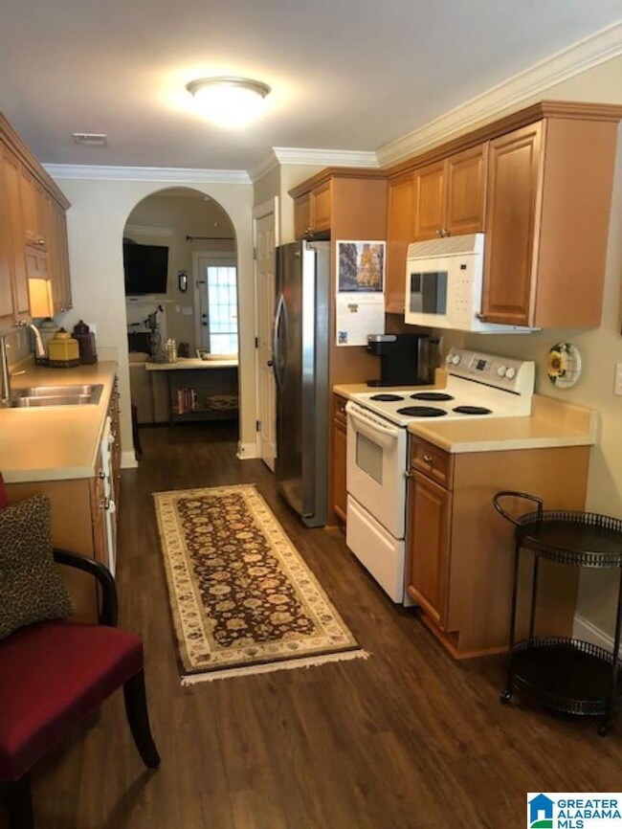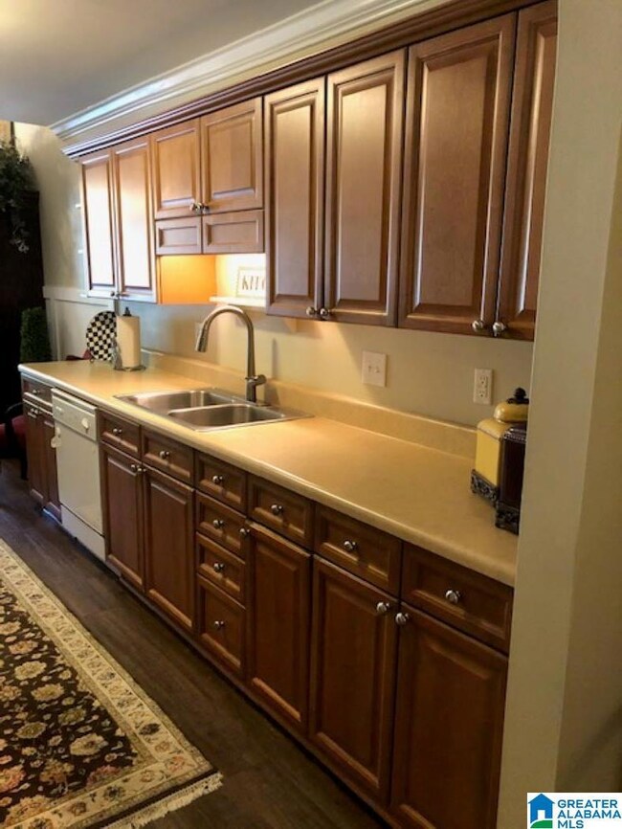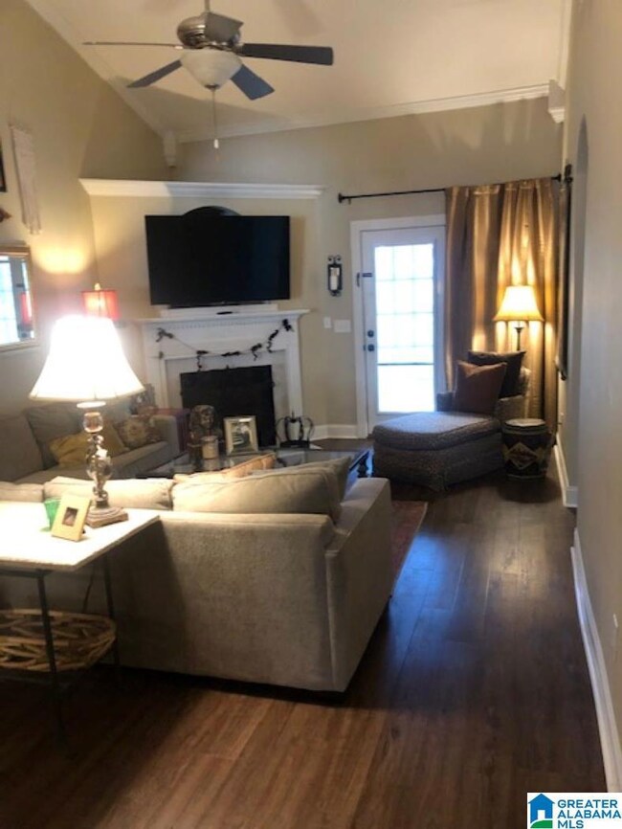
5719 Colony Ln Birmingham, AL 35226
Ross Bridge NeighborhoodHighlights
- Cathedral Ceiling
- Attic
- Covered patio or porch
- Deer Valley Elementary School Rated A+
- Den
- Stainless Steel Appliances
About This Home
As of November 2024Beautiful 1 level townhome, end unit with additional side fenced yard.Updated home ready for new homeowner. Updated home ready for new homeowner. 2Br & 2Ba Gally Kitchen w/all the appliances to remain. Vaulted ceiling in the Dining Room & perfect space for entertaining dinner guests.Cozy family rm with vaulted ceiling & fireplace with gas logs. Doorway leading out to covered patio and private backyard. Exterior storage bldg to remain.Split bedrooms. Master Suite with trey ceiling. Master Bath w/separate tub & shower plus walk-in closet. 2nd Bedroom with vaulted ceiling & walk-in closet.Laundry Room. Laminate hardwood flooring in main area & carpet in bedrooms, vinyl in baths. Convenient location to Hwy 150 & Deer Valley Elementary school.
Home Details
Home Type
- Single Family
Est. Annual Taxes
- $1,248
Year Built
- Built in 2003
Lot Details
- 2,178 Sq Ft Lot
- Fenced Yard
HOA Fees
- $29 Monthly HOA Fees
Home Design
- Brick Exterior Construction
- Slab Foundation
- Vinyl Siding
Interior Spaces
- 1,188 Sq Ft Home
- 1-Story Property
- Crown Molding
- Smooth Ceilings
- Cathedral Ceiling
- Gas Log Fireplace
- Family Room with Fireplace
- Dining Room
- Den
- Pull Down Stairs to Attic
Kitchen
- Electric Cooktop
- Stove
- Built-In Microwave
- Dishwasher
- Stainless Steel Appliances
- Laminate Countertops
- Disposal
Flooring
- Carpet
- Laminate
- Vinyl
Bedrooms and Bathrooms
- 2 Bedrooms
- Split Bedroom Floorplan
- 2 Full Bathrooms
- Separate Shower
Laundry
- Laundry Room
- Laundry on main level
- Washer and Electric Dryer Hookup
Parking
- Driveway
- On-Street Parking
- Off-Street Parking
Outdoor Features
- Covered patio or porch
Schools
- Deer Valley Elementary School
- Bumpus Middle School
- Hoover High School
Utilities
- Forced Air Heating and Cooling System
- Heating System Uses Gas
- Underground Utilities
- Gas Water Heater
Community Details
- Association fees include common grounds mntc
Listing and Financial Details
- Visit Down Payment Resource Website
- Assessor Parcel Number 39-00-29-1-000-004-021
Ownership History
Purchase Details
Home Financials for this Owner
Home Financials are based on the most recent Mortgage that was taken out on this home.Purchase Details
Home Financials for this Owner
Home Financials are based on the most recent Mortgage that was taken out on this home.Purchase Details
Home Financials for this Owner
Home Financials are based on the most recent Mortgage that was taken out on this home.Similar Homes in the area
Home Values in the Area
Average Home Value in this Area
Purchase History
| Date | Type | Sale Price | Title Company |
|---|---|---|---|
| Warranty Deed | $239,900 | None Listed On Document | |
| Warranty Deed | $167,000 | -- | |
| Corporate Deed | $119,900 | Lenders Title |
Mortgage History
| Date | Status | Loan Amount | Loan Type |
|---|---|---|---|
| Open | $139,900 | New Conventional | |
| Previous Owner | $150,300 | New Conventional | |
| Previous Owner | $126,170 | FHA | |
| Previous Owner | $115,893 | FHA | |
| Previous Owner | $100,000 | New Conventional | |
| Previous Owner | $95,000 | Credit Line Revolving | |
| Previous Owner | $95,920 | Purchase Money Mortgage | |
| Previous Owner | $17,985 | Credit Line Revolving |
Property History
| Date | Event | Price | Change | Sq Ft Price |
|---|---|---|---|---|
| 11/15/2024 11/15/24 | Sold | $239,900 | 0.0% | $202 / Sq Ft |
| 10/15/2024 10/15/24 | Pending | -- | -- | -- |
| 10/14/2024 10/14/24 | For Sale | $239,900 | +43.7% | $202 / Sq Ft |
| 09/10/2020 09/10/20 | Sold | $167,000 | +1.3% | $141 / Sq Ft |
| 07/30/2020 07/30/20 | For Sale | $164,900 | -- | $139 / Sq Ft |
Tax History Compared to Growth
Tax History
| Year | Tax Paid | Tax Assessment Tax Assessment Total Assessment is a certain percentage of the fair market value that is determined by local assessors to be the total taxable value of land and additions on the property. | Land | Improvement |
|---|---|---|---|---|
| 2024 | $1,248 | $18,940 | -- | -- |
| 2022 | $1,141 | $16,440 | $3,500 | $12,940 |
| 2021 | $960 | $13,960 | $3,500 | $10,460 |
| 2020 | $918 | $13,240 | $3,500 | $9,740 |
| 2019 | $856 | $12,520 | $0 | $0 |
| 2018 | $868 | $12,680 | $0 | $0 |
| 2017 | $846 | $12,380 | $0 | $0 |
| 2016 | $814 | $11,940 | $0 | $0 |
| 2015 | $814 | $11,940 | $0 | $0 |
| 2014 | $794 | $11,600 | $0 | $0 |
| 2013 | $794 | $11,600 | $0 | $0 |
Agents Affiliated with this Home
-
S
Seller's Agent in 2024
Sarah Caiola
Iron City Realty, LLC
(205) 515-1598
2 in this area
31 Total Sales
-

Buyer's Agent in 2024
Gail Hutton
All Star Realty
(205) 222-4335
18 in this area
169 Total Sales
-

Seller's Agent in 2020
Brandy Eaton
Avast Realty- Birmingham
(205) 919-5790
2 in this area
37 Total Sales
Map
Source: Greater Alabama MLS
MLS Number: 21400277
APN: 39-00-29-1-000-004.021
- 1204 Colony Place
- 5373 Cottage Cir
- 116 Pine Rock Ln
- 5323 Whisper Wood Dr
- 1104 Colony Trail
- 5404 Colony Way
- 5150 Lake Crest Cir Unit 152A
- 5012 Lake Crest Cir
- 1025 Old Section Rd
- 920 Livvy Ln
- 1415 Scout Ridge Dr
- 5231 Brookside Pass
- 222 Odum Crest Ln
- 2041 Highland Gate Way
- 2041 Highland Gate Way Unit 25
- 5896 Lake Cyrus Dr
- 5983 Waterside Dr
- 5895 Lake Cyrus Dr
- 1547 Lake Cyrus Club Dr Unit 13
- 1185 Hibiscus Dr
