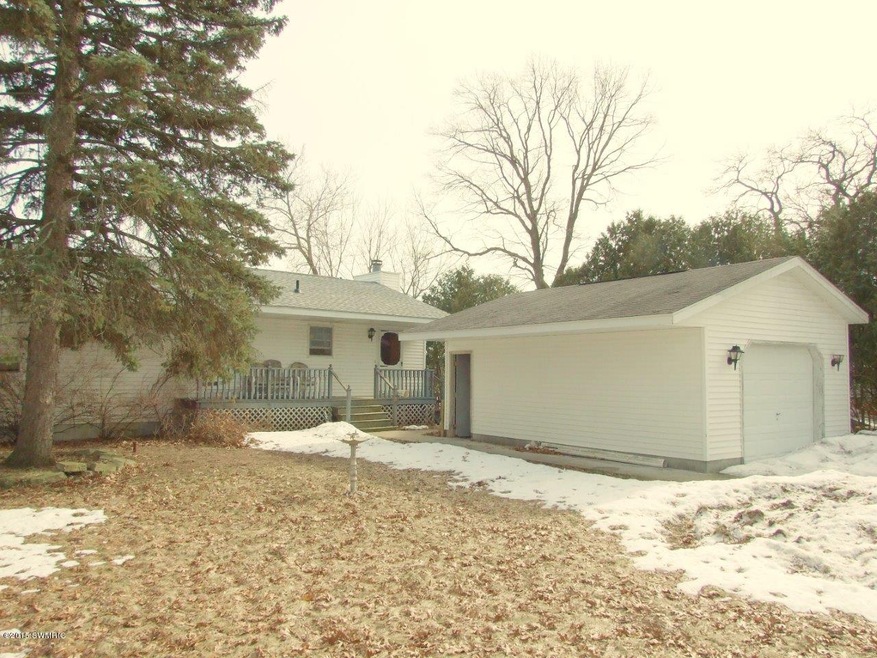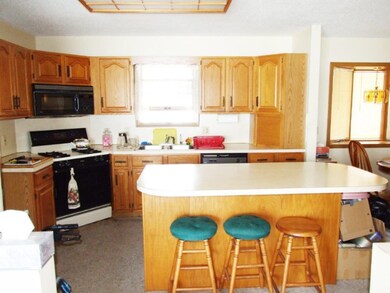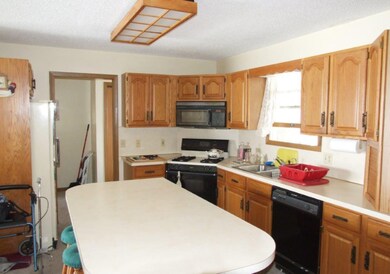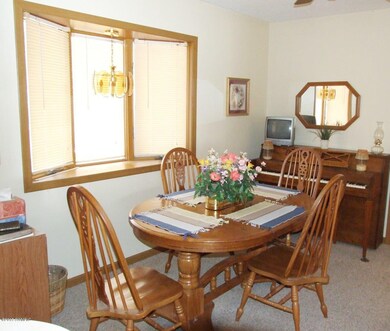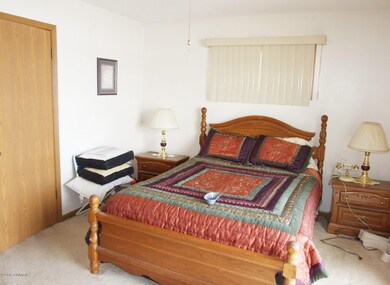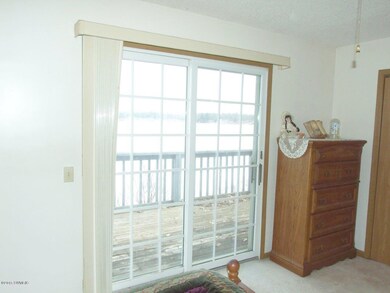
5719 Harding Ave Muskegon, MI 49442
Estimated Value: $418,000 - $490,000
Highlights
- Private Waterfront
- Recreation Room with Fireplace
- Mud Room
- Deck
- Wooded Lot
- 4 Car Garage
About This Home
As of April 2015Vacation year round in this waterfront home. Family fun and memories surround this all sports Wolf Lake property that features 75 ft of sandy beach for a water lovers retreat. This Ranch home has 1920 total sq ft of great family living areas with fantastic views of the lake from almost every room. The walk out lower level makes the home perfect for the entertainer plus you'll find a large upper deck with sliders from living room and master bedroom. The estate has priced this waterfront home for a quick sale. There is some dry wall finishing on lower level with the option for an additional bedroom and the dry wall is already delivered. Some TLC will go a long way. It's a great opportunity and near enough to give you a vacation every weekend. Call for your personal showing.
Home Details
Home Type
- Single Family
Est. Annual Taxes
- $1,940
Year Built
- Built in 1991
Lot Details
- 0.5 Acre Lot
- Lot Dimensions are 278 x 75 x 327 x 89 x 35
- Private Waterfront
- 75 Feet of Waterfront
- Shrub
- Wooded Lot
- Property is zoned R-2, R-2
Parking
- 4 Car Garage
Home Design
- Composition Roof
- Wood Siding
Interior Spaces
- 1,920 Sq Ft Home
- 1-Story Property
- Ceiling Fan
- Wood Burning Fireplace
- Window Treatments
- Garden Windows
- Window Screens
- Mud Room
- Living Room
- Recreation Room with Fireplace
- Water Views
- Storm Windows
Kitchen
- Range
- Microwave
- Dishwasher
- Kitchen Island
- Snack Bar or Counter
Bedrooms and Bathrooms
- 2 Bedrooms | 1 Main Level Bedroom
- 2 Full Bathrooms
Laundry
- Dryer
- Washer
Basement
- Walk-Out Basement
- Basement Fills Entire Space Under The House
Outdoor Features
- Water Access
- Deck
- Patio
- Shed
- Storage Shed
Utilities
- Forced Air Heating and Cooling System
- Heating System Uses Natural Gas
- Well
- Natural Gas Water Heater
- High Speed Internet
- Phone Available
- Cable TV Available
Ownership History
Purchase Details
Purchase Details
Home Financials for this Owner
Home Financials are based on the most recent Mortgage that was taken out on this home.Similar Homes in Muskegon, MI
Home Values in the Area
Average Home Value in this Area
Purchase History
| Date | Buyer | Sale Price | Title Company |
|---|---|---|---|
| Schaefer Jerry J | -- | -- | |
| Schaefer Jerry J | -- | None Available |
Mortgage History
| Date | Status | Borrower | Loan Amount |
|---|---|---|---|
| Previous Owner | Schaefer Jerry J | $150,000 | |
| Previous Owner | Schaefer Jerry J | $103,050 |
Property History
| Date | Event | Price | Change | Sq Ft Price |
|---|---|---|---|---|
| 04/17/2015 04/17/15 | Sold | $137,400 | +1.9% | $72 / Sq Ft |
| 03/24/2015 03/24/15 | Pending | -- | -- | -- |
| 03/19/2015 03/19/15 | For Sale | $134,900 | -- | $70 / Sq Ft |
Tax History Compared to Growth
Tax History
| Year | Tax Paid | Tax Assessment Tax Assessment Total Assessment is a certain percentage of the fair market value that is determined by local assessors to be the total taxable value of land and additions on the property. | Land | Improvement |
|---|---|---|---|---|
| 2024 | $1,641 | $230,200 | $0 | $0 |
| 2023 | $1,569 | $193,600 | $0 | $0 |
| 2022 | $4,579 | $162,900 | $0 | $0 |
| 2021 | $4,459 | $151,200 | $0 | $0 |
| 2020 | $4,417 | $147,600 | $0 | $0 |
| 2019 | $3,531 | $117,500 | $0 | $0 |
| 2018 | $2,923 | $98,000 | $0 | $0 |
| 2017 | $2,862 | $94,700 | $0 | $0 |
| 2016 | $916 | $104,300 | $0 | $0 |
| 2015 | -- | $96,700 | $0 | $0 |
| 2014 | -- | $89,300 | $0 | $0 |
| 2013 | -- | $59,400 | $0 | $0 |
Agents Affiliated with this Home
-
Leo Langlois

Seller's Agent in 2015
Leo Langlois
Greenridge Realty Muskegon
(231) 329-0243
7 in this area
109 Total Sales
-
Paul Kurek
P
Buyer's Agent in 2015
Paul Kurek
Greenridge Realty Muskegon
(231) 206-9789
19 Total Sales
Map
Source: Southwestern Michigan Association of REALTORS®
MLS Number: 15011455
APN: 11-016-100-0006-00
- 5657 Harding Ave
- 444 Whispering Oaks Dr
- 278 Vista Terrace
- 62 S Kensington St
- 70 S Kensington St
- 414 Sabine Dr Unit 12
- 41 S Wilson St
- 152 S Stewart St
- 5748 Richmond Ave
- 6493 White Rd
- 6001 Savannah Way Unit 36
- 5678 Leona Ave
- 412 Sabine Dr Unit 11
- 5694 Colleen Ave
- 653 Chatterson Rd
- 4973 Lumberman Ln
- 567 Harvest Ln
- 646 Chandler St
- 241 Jayden Dr
- 800 S Wolf Lake Rd
- 5719 Harding Ave
- 5725 Harding Ave
- 5709 Harding Ave
- 5735 Harding Ave
- 5707 Harding Ave
- 5739 Harding Ave
- 5711 Harding Ave
- 5745 Harding Ave
- 5712 Harding Ave
- 5724 Harding Ave
- 453 Hazel Ct
- 5703 Harding Ave
- 446 Hazel Ct
- 463 Hazel Ct
- 5697 Harding Ave
- 448 N Wolf Lake Rd
- 460 Hazel Ct
- 471 Hazel Ct
- 5686 Harding Ave
- 462 N Wolf Lake Rd
