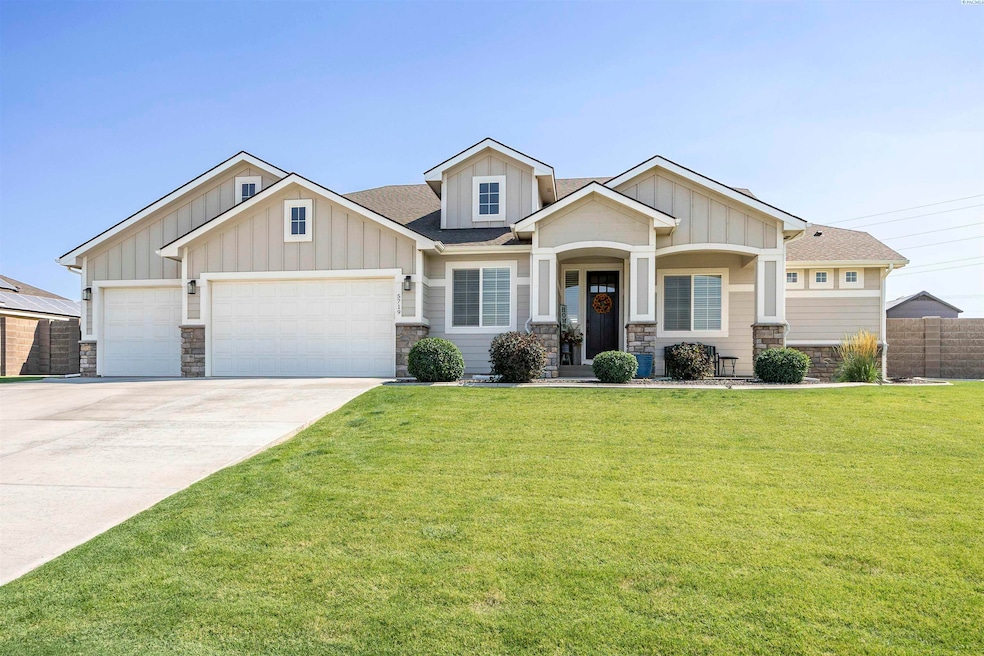
5719 W 41st Ave Kennewick, WA 99338
Estimated payment $4,007/month
Highlights
- Covered Patio or Porch
- 1-Story Property
- Lap Siding
- Tile Flooring
- Fenced
- Gas Fireplace
About This Home
MLS# 286703 Nestled in a quiet cul-de-sac in Kennewick’s Terra Vista community, you will discover this gorgeous 1-level home built to perfection in 2020. Boasting over 2,400 square feet of elegant living space, this home features 4 bedrooms and 2.5 bathrooms. Step inside to discover a spacious open-concept layout with a gas fireplace, raised ceilings, and large windows that fill the space with natural light. The stunning kitchen showcases quartz countertops, a full tile backsplash, white cabinetry, and stainless steel appliances, including a gas range with hood. Adjacent to the kitchen is a charming dining area with direct access to the back patio—perfect for seamless indoor and outdoor dining. The convenient split-bedroom design provides excellent privacy between the primary suite and the additional bedrooms. The primary suite is a true retreat, featuring a coffered ceiling, an expansive closet, and a luxurious private bathroom with a large tiled shower, soaking tub, and dual-sink quartz-topped vanity. The attached 3-car garage offers ample space for vehicles, projects, and storage. Outside, enjoy a beautifully landscaped yard with a covered patio, and beautiful block fencing with gate for privacy and security. Situated in a thriving neighborhood, this home is close to excellent schools, restaurants, medical facilities, a sports complex, and offers easy highway access for commuters. Come take a look before it's gone—you won’t be disappointed!
Home Details
Home Type
- Single Family
Est. Annual Taxes
- $4,597
Year Built
- Built in 2020
Lot Details
- 0.29 Acre Lot
- Fenced
Parking
- 3 Car Garage
Home Design
- Lap Siding
- Stone Exterior Construction
Interior Spaces
- 2,418 Sq Ft Home
- 1-Story Property
- Gas Fireplace
Kitchen
- Oven or Range
- Microwave
- Dishwasher
Flooring
- Laminate
- Tile
Bedrooms and Bathrooms
- 4 Bedrooms
Outdoor Features
- Covered Patio or Porch
Map
Home Values in the Area
Average Home Value in this Area
Tax History
| Year | Tax Paid | Tax Assessment Tax Assessment Total Assessment is a certain percentage of the fair market value that is determined by local assessors to be the total taxable value of land and additions on the property. | Land | Improvement |
|---|---|---|---|---|
| 2024 | $4,597 | $615,640 | $120,000 | $495,640 |
| 2023 | $4,597 | $577,510 | $120,000 | $457,510 |
| 2022 | $3,788 | $422,170 | $85,000 | $337,170 |
| 2021 | $3,681 | $388,450 | $85,000 | $303,450 |
| 2020 | $0 | $365,980 | $85,000 | $280,980 |
Property History
| Date | Event | Price | Change | Sq Ft Price |
|---|---|---|---|---|
| 08/15/2025 08/15/25 | For Sale | $665,000 | +40.0% | $275 / Sq Ft |
| 10/15/2020 10/15/20 | Sold | $474,900 | 0.0% | $207 / Sq Ft |
| 08/24/2020 08/24/20 | Pending | -- | -- | -- |
| 05/22/2020 05/22/20 | Price Changed | $474,900 | +1.5% | $207 / Sq Ft |
| 04/02/2020 04/02/20 | For Sale | $467,900 | -- | $204 / Sq Ft |
Purchase History
| Date | Type | Sale Price | Title Company |
|---|---|---|---|
| Warranty Deed | $474,900 | First American Title Ins Co |
Mortgage History
| Date | Status | Loan Amount | Loan Type |
|---|---|---|---|
| Open | $355,000 | New Conventional |
Similar Homes in Kennewick, WA
Source: Pacific Regional MLS
MLS Number: 286703
APN: 116893040000003
- 5889 W 41st Ave
- 5843 W 38th Ct
- 5997 W 41st Ave
- 5769 W 37th Place
- 3900 Plaza Way
- 3981 S Mckinley St
- 3605 S Nelson St
- 3758 S Nelson St
- 3361 S Mckinley St
- 3801 Plaza Way
- 3325 S Mckinley St
- 6564 W 38th Ave
- 6354 W 32nd Ave
- 5611 W 32nd Ave
- 6012 W 31st Ave
- 3763 S Sherman St
- 3797 S Taft St
- 6015 W 30th Ave
- 6033 W 30th Ave
- 6169 W 28th Ave
- 5866 W 41st Ave
- 6009 W 41st Ave
- 5651 W 36th Place
- 5207 W Hildebrand Blvd
- 5501 W Hildebrand Blvd
- 2986 S Dawes Place
- 6988 W 31st Ave
- 3818 W 48th Ave
- 4112 W 24th Ave
- 7330 W 22nd Place
- 911 S Johnson St
- 6818 W 1st Ave Unit B
- 7701 W 4th Ave
- 6809 W Kennewick Ave Unit B
- 6809 W Kennewick Ave Unit C
- 7024 W 1st Ave Unit A
- 5225 W Clearwater Ave
- 7275 W Clearwater Ave
- 5100 W Clearwater Ave
- 3120 W 4th Ave






