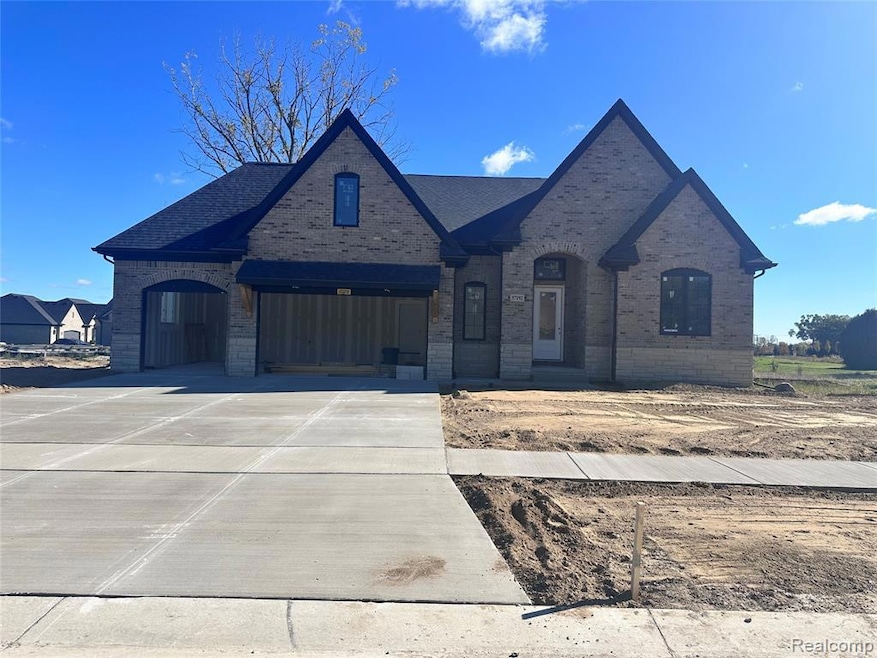57192 Meadowridge Dr Washington, MI 48094
Estimated payment $5,295/month
Highlights
- Ranch Style House
- Ground Level Unit
- Stainless Steel Appliances
- Richard J. Duncan Elementary Rated A-
- Covered Patio or Porch
- 3 Car Direct Access Garage
About This Home
-CUSTOM TURNKEY HOME IS MOVE IN READY- Welcome to this beautifully crafted CUSTOM HOME built by HOMES BY HANNAH showcasing true quality design & finishes. The "STRATHMORE" RANCH offers 4 spacious bedrooms and 3.5 baths. Soaring 10/12-foot ceilings throughout the first floor. Car lover's dream 3-car front entry FINISHED garage with direct access to basement, engineered wood floors, shaker-style LAFATA cabinets, quality lighting, delta plumbing fixtures, stainless steel kitchen appliances, Quartz, premium daylight lot that backs to nobody, front landscaping with sod and sprinklers, 9' basement wall, FINISHED basement with bedroom & full bathroom, covered rear patio. This home is LOADED with too many extras to list. REACH OUT for a private showing. Completion in December. HOA covers grass cutting, snow plowing, front landscaping and irrigation (water for sprinklers included) Fencing IS Allowed.
Home Details
Home Type
- Single Family
Est. Annual Taxes
Year Built
- Built in 2025
Lot Details
- 0.27 Acre Lot
- Lot Dimensions are 108 x 133
HOA Fees
- $340 Monthly HOA Fees
Home Design
- Ranch Style House
- Brick Exterior Construction
- Poured Concrete
- Asphalt Roof
- Concrete Siding
- Stone Siding
- Asphalt
Interior Spaces
- 2,600 Sq Ft Home
- Ceiling Fan
- Electric Fireplace
- ENERGY STAR Qualified Windows
- Living Room with Fireplace
Kitchen
- Gas Cooktop
- Recirculated Exhaust Fan
- Microwave
- Plumbed For Ice Maker
- Dishwasher
- Stainless Steel Appliances
- Disposal
Bedrooms and Bathrooms
- 3 Bedrooms
Partially Finished Basement
- Walk-Up Access
- Sump Pump
- Stubbed For A Bathroom
- Basement Window Egress
Parking
- 3 Car Direct Access Garage
- Front Facing Garage
- Garage Door Opener
- Driveway
Utilities
- Forced Air Heating and Cooling System
- Humidifier
- Vented Exhaust Fan
- Heating System Uses Natural Gas
- Programmable Thermostat
- Natural Gas Water Heater
- High Speed Internet
- Cable TV Available
Additional Features
- Covered Patio or Porch
- Ground Level Unit
Listing and Financial Details
- Home warranty included in the sale of the property
- Assessor Parcel Number 0436301013
Community Details
Overview
- Sandy Klersy Association, Phone Number (248) 879-9700
- Veridian Condo Subdivision
- The community has rules related to fencing
Amenities
- Laundry Facilities
Map
Home Values in the Area
Average Home Value in this Area
Property History
| Date | Event | Price | List to Sale | Price per Sq Ft |
|---|---|---|---|---|
| 09/08/2025 09/08/25 | Price Changed | $939,900 | +3.3% | $362 / Sq Ft |
| 07/31/2025 07/31/25 | For Sale | $909,900 | -- | $350 / Sq Ft |
Source: Realcomp
MLS Number: 20251022242
- 57496 Meadowridge Dr
- 13851 Arthur Ct
- 57325 Meadowridge Dr
- 57290 Veridian Blvd
- 13987 Quail View Dr
- 13970 Quail View Dr
- 13953 Quail View Dr
- 57116 Veridian Dr Dr
- 57011 Veridian Blvd
- 0 26 Mile Rd Unit 9.79AC 31378831
- 57563 Stonebriar Dr
- 56357 Twin Birch Blvd
- 56160 Sailmast Ln
- 14075 Regatta Bay Dr
- 56159 Sailmast Ln
- 14045 Regatta Bay Dr
- 13696 Eagles Way Dr
- 56211 Stone Falcon Dr
- 13772 Stone Falcon N
- 13732 Eagles Way Dr
- 57163 Cypress St
- 55590 Laurel Oaks Ln
- 15342 Amberfield Dr
- 8891 Christopher St
- 53094 Celtic Dr
- 53823 Paul Wood Dr
- 8155 S Stony Dr
- 59314 Van Dyke Rd
- 57103 Curtis St
- 8442 Stanford N
- 7959 Sal Mar Way
- 7770 Newbury Blvd
- 55439 Ambassador Ct Unit 55439
- 8204 Washington Blvd
- 54100 Buccaneers Bay
- 58629 Wallington
- 54189 Bay Point Dr
- 8510 Annsbury Dr
- 7008 Boulder Pointe Dr
- 51949 W End Dr







