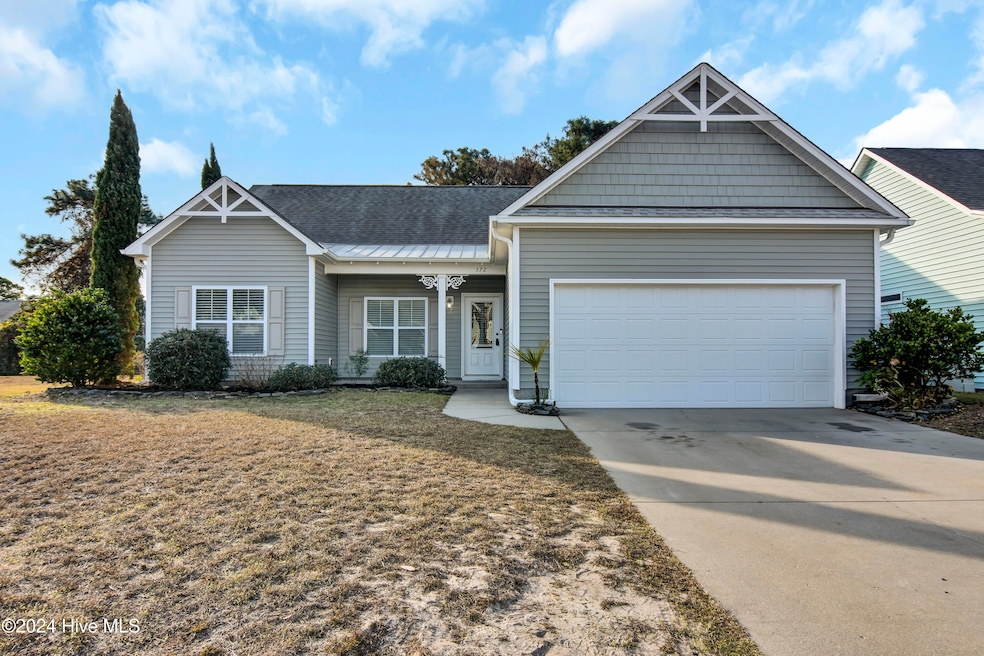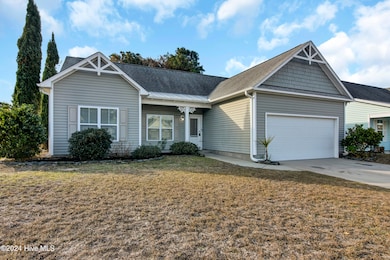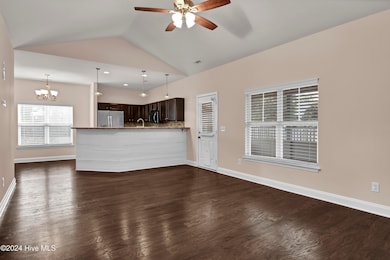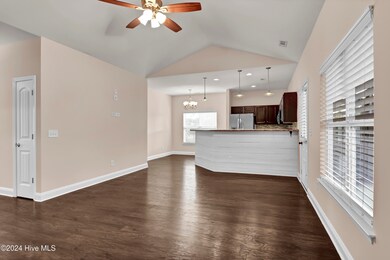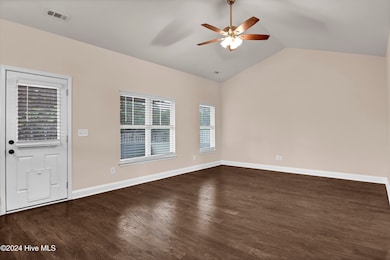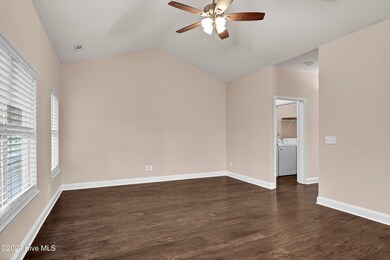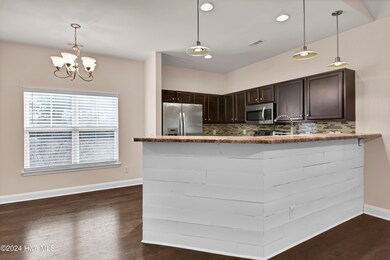
572 Catamaran Dr Wilmington, NC 28412
River Oaks NeighborhoodHighlights
- Vaulted Ceiling
- Covered Patio or Porch
- Thermal Windows
- Edwin A. Anderson Elementary School Rated A-
- Fenced Yard
- Walk-In Closet
About This Home
As of February 2025Welcome to the charming, sidewalk-lined community of Windswept, located in southern Wilmington, NC. Less than a 10-minute drive from Carolina Beach's public boat launch, state park, and famous beachfront boardwalk, this home offers the perfect coastal lifestyle. Built in 2012, this thoughtfully designed split-bedroom floor plan features a spacious, vaulted-ceiling great room that seamlessly connects the kitchen, breakfast area, and living space--recently refreshed with no carpet and new interior paint throughout. The highlight of the home is the expansive screened porch, offering vaulted ceilings and ample space for outdoor furniture. Surrounded by peaceful woods and a common area, this space provides exceptional privacy in a well-established development. Come see this perfect low-maintenance beach retreat!
Last Agent to Sell the Property
Intracoastal Realty Corp License #237055 Listed on: 11/27/2024

Home Details
Home Type
- Single Family
Est. Annual Taxes
- $1,283
Year Built
- Built in 2012
Lot Details
- 6,316 Sq Ft Lot
- Lot Dimensions are 61x100x60x111
- Property fronts a private road
- Fenced Yard
- Wood Fence
- Property is zoned R-15
HOA Fees
- $70 Monthly HOA Fees
Home Design
- Slab Foundation
- Wood Frame Construction
- Shingle Roof
- Vinyl Siding
- Stick Built Home
Interior Spaces
- 1,327 Sq Ft Home
- 1-Story Property
- Vaulted Ceiling
- Ceiling Fan
- Thermal Windows
- Blinds
- Combination Dining and Living Room
- Fire and Smoke Detector
Kitchen
- Range
- Built-In Microwave
- Dishwasher
Flooring
- Laminate
- Luxury Vinyl Plank Tile
Bedrooms and Bathrooms
- 3 Bedrooms
- Walk-In Closet
- 2 Full Bathrooms
- Walk-in Shower
Laundry
- Laundry Room
- Dryer
- Washer
Parking
- 2 Car Attached Garage
- Driveway
Schools
- Anderson Elementary School
- Murray Middle School
- Ashley High School
Utilities
- Forced Air Heating and Cooling System
- Electric Water Heater
Additional Features
- Energy-Efficient Doors
- Covered Patio or Porch
Community Details
- Windswept Association, Phone Number (910) 679-3012
- Windswept Subdivision
- Maintained Community
Listing and Financial Details
- Tax Lot 84
- Assessor Parcel Number R08500-002-356-000
Ownership History
Purchase Details
Home Financials for this Owner
Home Financials are based on the most recent Mortgage that was taken out on this home.Purchase Details
Purchase Details
Home Financials for this Owner
Home Financials are based on the most recent Mortgage that was taken out on this home.Purchase Details
Home Financials for this Owner
Home Financials are based on the most recent Mortgage that was taken out on this home.Purchase Details
Home Financials for this Owner
Home Financials are based on the most recent Mortgage that was taken out on this home.Purchase Details
Home Financials for this Owner
Home Financials are based on the most recent Mortgage that was taken out on this home.Similar Homes in Wilmington, NC
Home Values in the Area
Average Home Value in this Area
Purchase History
| Date | Type | Sale Price | Title Company |
|---|---|---|---|
| Warranty Deed | $357,000 | None Listed On Document | |
| Warranty Deed | $357,000 | None Listed On Document | |
| Warranty Deed | -- | None Listed On Document | |
| Warranty Deed | $225,000 | None Available | |
| Warranty Deed | $210,000 | None Available | |
| Warranty Deed | $206,000 | Nationwide Title Clearing | |
| Warranty Deed | $150,000 | None Available |
Mortgage History
| Date | Status | Loan Amount | Loan Type |
|---|---|---|---|
| Open | $285,600 | New Conventional | |
| Closed | $285,600 | New Conventional | |
| Previous Owner | $189,000 | New Conventional | |
| Previous Owner | $208,080 | New Conventional | |
| Previous Owner | $153,000 | New Conventional |
Property History
| Date | Event | Price | Change | Sq Ft Price |
|---|---|---|---|---|
| 02/04/2025 02/04/25 | Sold | $357,000 | -2.2% | $269 / Sq Ft |
| 01/08/2025 01/08/25 | Pending | -- | -- | -- |
| 01/02/2025 01/02/25 | Price Changed | $365,000 | -2.7% | $275 / Sq Ft |
| 12/12/2024 12/12/24 | Price Changed | $375,000 | -1.3% | $283 / Sq Ft |
| 12/04/2024 12/04/24 | For Sale | $380,000 | +68.9% | $286 / Sq Ft |
| 08/28/2019 08/28/19 | Sold | $225,000 | 0.0% | $171 / Sq Ft |
| 08/15/2019 08/15/19 | Pending | -- | -- | -- |
| 07/08/2019 07/08/19 | For Sale | $225,000 | +7.1% | $171 / Sq Ft |
| 12/07/2018 12/07/18 | Sold | $210,000 | -4.5% | $160 / Sq Ft |
| 11/01/2018 11/01/18 | Pending | -- | -- | -- |
| 09/05/2018 09/05/18 | For Sale | $220,000 | +6.8% | $168 / Sq Ft |
| 03/22/2017 03/22/17 | Sold | $206,000 | -1.0% | $155 / Sq Ft |
| 02/16/2017 02/16/17 | Pending | -- | -- | -- |
| 02/12/2017 02/12/17 | For Sale | $208,000 | -- | $157 / Sq Ft |
Tax History Compared to Growth
Tax History
| Year | Tax Paid | Tax Assessment Tax Assessment Total Assessment is a certain percentage of the fair market value that is determined by local assessors to be the total taxable value of land and additions on the property. | Land | Improvement |
|---|---|---|---|---|
| 2024 | $1,356 | $245,500 | $62,400 | $183,100 |
| 2023 | $1,351 | $245,500 | $62,400 | $183,100 |
| 2022 | $0 | $245,500 | $62,400 | $183,100 |
| 2021 | $0 | $241,200 | $62,400 | $178,800 |
| 2020 | $1,077 | $170,300 | $36,800 | $133,500 |
| 2019 | $1,077 | $170,300 | $36,800 | $133,500 |
| 2018 | $1,077 | $170,300 | $36,800 | $133,500 |
| 2017 | $1,103 | $170,300 | $36,800 | $133,500 |
| 2016 | $918 | $132,500 | $36,400 | $96,100 |
| 2015 | $853 | $132,500 | $36,400 | $96,100 |
| 2014 | $839 | $132,500 | $36,400 | $96,100 |
Agents Affiliated with this Home
-
Amber;Hamm Harris

Seller's Agent in 2025
Amber;Hamm Harris
Intracoastal Realty Corp
(910) 200-3723
5 in this area
354 Total Sales
-
Angie Cole

Buyer's Agent in 2025
Angie Cole
LPT Realty
(919) 578-3128
1 in this area
1,813 Total Sales
-
Molly Tilyou

Seller's Agent in 2019
Molly Tilyou
Nest Realty
(910) 550-2788
1 in this area
181 Total Sales
-
Dennis Dawson

Buyer's Agent in 2019
Dennis Dawson
Nest Realty
(910) 218-2000
65 Total Sales
-
T
Buyer's Agent in 2019
Thurston Dawson
Spot Real Estate, LLC
-
B
Seller's Agent in 2018
Ben Wells
Keller Williams Innovate-Wilmington
Map
Source: Hive MLS
MLS Number: 100477872
APN: R08500-002-356-000
- 613 Saint Vincent Dr
- 509 Catamaran Dr
- 824 the Cape Blvd
- 520 Carolina Inlet Acres Rd
- 441 Catamaran Dr
- 7513 Promontory Ct
- 401 Titleist Ln
- 8395 Penny Royal Ln
- 368 Lehigh Rd
- 8396 Penny Royal Ln
- 619 E Telfair Cir
- 421 McQuillan Dr
- 814 Red Lighthouse Ln
- 409 Yucca Ln
- 624 Sea Castle Ct
- 308 Wild Iris Rd
- 7322 Cassimir Place
- 341 Palmer Way
- 386 Yucca Ln
- 7300 Cassimir Place
