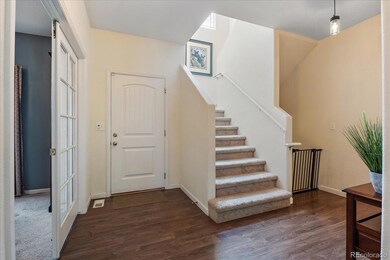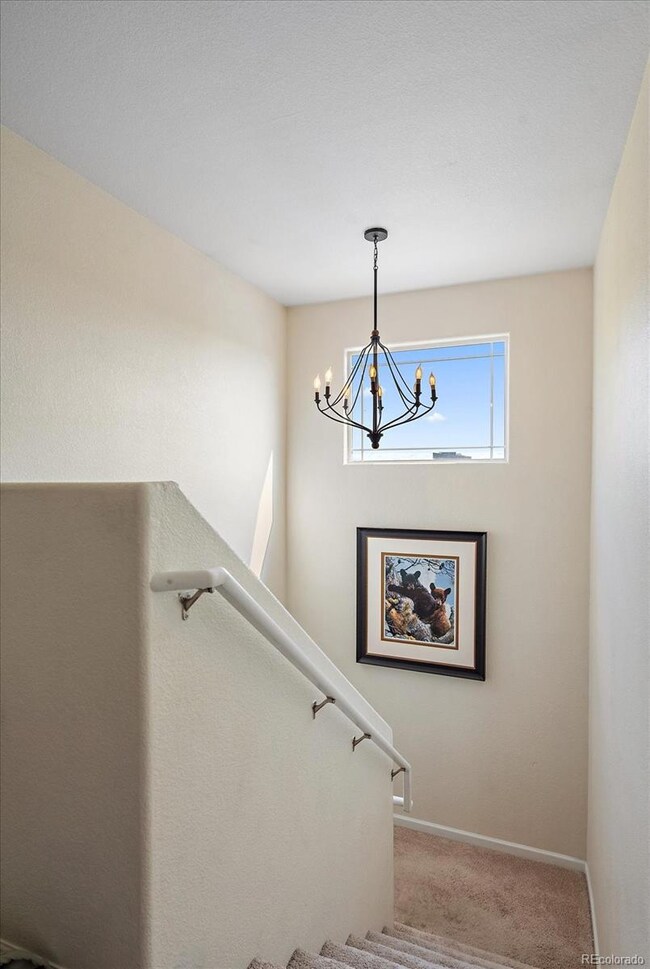
572 Dakota Way Windsor, CO 80550
Highlights
- Deck
- Home Office
- Double Pane Windows
- Corner Lot
- 3 Car Attached Garage
- 5-minute walk to Northern Lights Park
About This Home
As of December 2024Price Reduced!!! Yes, this home is available!!! Gorgeous2 story home in the highly sought after Winter Farm neighborhood Newer exterior paint and roof. Main floor office/5th bdrm, open floor plan. Large eat in kitchen with large pantry, custom cabinets, center island, granite, all SS appliances stay. Master suite offers large walk in and 2nd closet with elegant 5 piece bath. Upstairs laundry room. Finished basement features theater room (all components stay) and a 4th bdrm with its own full bath. Central air . Awesome landscape, backyard offers large patio and deck with pergola and fully fenced. 3 car tandem garage. Located across the street from the newly built Hollister Lake Elementary school! One visit and you will call this home!!!!
Last Agent to Sell the Property
Total Realty Corp. Brokerage Email: islhomz@aol.com,303-475-7544 License #001320337 Listed on: 07/28/2024
Home Details
Home Type
- Single Family
Est. Annual Taxes
- $4,417
Year Built
- Built in 2012
Lot Details
- 6,984 Sq Ft Lot
- Property is Fully Fenced
- Corner Lot
- Level Lot
- Front and Back Yard Sprinklers
HOA Fees
Parking
- 3 Car Attached Garage
Home Design
- Frame Construction
- Composition Roof
- Concrete Perimeter Foundation
Interior Spaces
- 2-Story Property
- Ceiling Fan
- Double Pane Windows
- Family Room
- Dining Room
- Home Office
Kitchen
- <<OvenToken>>
- Range<<rangeHoodToken>>
- <<microwave>>
- Dishwasher
- Disposal
Flooring
- Carpet
- Laminate
- Tile
Bedrooms and Bathrooms
- 4 Bedrooms
Laundry
- Laundry Room
- Washer
Finished Basement
- Bedroom in Basement
- 1 Bedroom in Basement
Outdoor Features
- Deck
- Patio
Schools
- Mountain View Elementary School
- Severance Middle School
- Severance High School
Utilities
- Forced Air Heating and Cooling System
- Heating System Uses Natural Gas
Community Details
- Association fees include ground maintenance
- Peakview Estates Association, Phone Number (866) 577-9578
- Winter Farm Association, Phone Number (866) 577-9578
- Winter Farm Subdivision
Listing and Financial Details
- Assessor Parcel Number R2927704
Ownership History
Purchase Details
Home Financials for this Owner
Home Financials are based on the most recent Mortgage that was taken out on this home.Purchase Details
Home Financials for this Owner
Home Financials are based on the most recent Mortgage that was taken out on this home.Purchase Details
Home Financials for this Owner
Home Financials are based on the most recent Mortgage that was taken out on this home.Purchase Details
Home Financials for this Owner
Home Financials are based on the most recent Mortgage that was taken out on this home.Purchase Details
Similar Homes in Windsor, CO
Home Values in the Area
Average Home Value in this Area
Purchase History
| Date | Type | Sale Price | Title Company |
|---|---|---|---|
| Warranty Deed | $564,200 | Apex Title Llc | |
| Warranty Deed | $564,200 | Apex Title Llc | |
| Warranty Deed | $460,000 | Guaranteed Title Group Llc | |
| Warranty Deed | $353,600 | First American Title Ins Co | |
| Warranty Deed | $261,400 | Heritage Title | |
| Warranty Deed | $37,500 | Land Title Guarantee Company |
Mortgage History
| Date | Status | Loan Amount | Loan Type |
|---|---|---|---|
| Open | $287,550 | VA | |
| Closed | $287,550 | VA | |
| Previous Owner | $500,000,000 | New Conventional | |
| Previous Owner | $368,000 | New Conventional | |
| Previous Owner | $50,000 | Commercial | |
| Previous Owner | $281,600 | New Conventional | |
| Previous Owner | $209,120 | Unknown |
Property History
| Date | Event | Price | Change | Sq Ft Price |
|---|---|---|---|---|
| 12/06/2024 12/06/24 | Sold | $564,200 | -1.9% | $182 / Sq Ft |
| 09/18/2024 09/18/24 | Price Changed | $575,000 | -1.7% | $186 / Sq Ft |
| 08/27/2024 08/27/24 | Price Changed | $585,000 | -1.7% | $189 / Sq Ft |
| 07/28/2024 07/28/24 | For Sale | $595,000 | +29.3% | $192 / Sq Ft |
| 04/26/2021 04/26/21 | Off Market | $460,000 | -- | -- |
| 01/26/2021 01/26/21 | Sold | $460,000 | 0.0% | $149 / Sq Ft |
| 11/19/2020 11/19/20 | Price Changed | $460,000 | -1.9% | $149 / Sq Ft |
| 11/11/2020 11/11/20 | For Sale | $469,000 | +79.4% | $152 / Sq Ft |
| 01/28/2019 01/28/19 | Off Market | $261,400 | -- | -- |
| 01/28/2019 01/28/19 | Off Market | $353,600 | -- | -- |
| 03/10/2015 03/10/15 | Sold | $353,600 | -3.1% | $116 / Sq Ft |
| 02/08/2015 02/08/15 | Pending | -- | -- | -- |
| 12/16/2014 12/16/14 | For Sale | $364,900 | +39.6% | $120 / Sq Ft |
| 02/22/2013 02/22/13 | Sold | $261,400 | 0.0% | $122 / Sq Ft |
| 01/23/2013 01/23/13 | Pending | -- | -- | -- |
| 10/04/2012 10/04/12 | For Sale | $261,400 | -- | $122 / Sq Ft |
Tax History Compared to Growth
Tax History
| Year | Tax Paid | Tax Assessment Tax Assessment Total Assessment is a certain percentage of the fair market value that is determined by local assessors to be the total taxable value of land and additions on the property. | Land | Improvement |
|---|---|---|---|---|
| 2025 | $4,700 | $37,230 | $7,500 | $29,730 |
| 2024 | $4,700 | $37,230 | $7,500 | $29,730 |
| 2023 | $4,417 | $40,690 | $6,770 | $33,920 |
| 2022 | $3,984 | $29,410 | $6,320 | $23,090 |
| 2021 | $3,823 | $30,260 | $6,510 | $23,750 |
| 2020 | $3,719 | $28,880 | $5,010 | $23,870 |
| 2019 | $3,722 | $28,880 | $5,010 | $23,870 |
| 2018 | $3,835 | $27,250 | $5,040 | $22,210 |
| 2017 | $3,922 | $27,250 | $5,040 | $22,210 |
| 2016 | $3,541 | $24,410 | $3,420 | $20,990 |
| 2015 | $3,385 | $24,410 | $3,420 | $20,990 |
| 2014 | $2,645 | $18,330 | $2,790 | $15,540 |
Agents Affiliated with this Home
-
Bob Calicchia

Seller's Agent in 2024
Bob Calicchia
Total Realty Corp.
(303) 475-7544
112 Total Sales
-
Brett Murphy

Buyer's Agent in 2024
Brett Murphy
James Patrick GWV LLC
(303) 229-2797
94 Total Sales
-
Tami Spaulding

Seller's Agent in 2021
Tami Spaulding
Group Harmony
(970) 215-6978
179 Total Sales
-
M
Buyer's Agent in 2021
Michael Barton
Redfin Corporation
-
Jay McCoy

Seller's Agent in 2015
Jay McCoy
Berkshire Hathaway HomeServices Rocky Mountain, Realtors-Fort Collins
(970) 443-1042
47 Total Sales
-
Stephanie Nealy

Seller's Agent in 2013
Stephanie Nealy
eXp Realty LLC
(970) 227-6181
74 Total Sales
Map
Source: REcolorado®
MLS Number: 6046790
APN: R2927704
- 548 Dakota Way
- 484 Wind River Dr
- 641 Babine Ct
- 290 Sutherland Dr
- 677 Shoshone Ct
- 597 Red Jewel Dr
- 641 Denali Ct
- 273 Saskatoon Dr
- 641 Yukon Ct
- 274 Saskatoon Dr
- 524 Vermilion Peak Dr
- 674 Sundance Dr
- 742 Valleybrook Dr
- 35946 Colorado 257
- 39370 County Road 19
- 244 Hillspire Dr
- 743 Little Leaf Dr
- 614 Park Edge Cir
- 648 Greenspire Dr Unit 6
- 648 Greenspire Dr Unit 7






