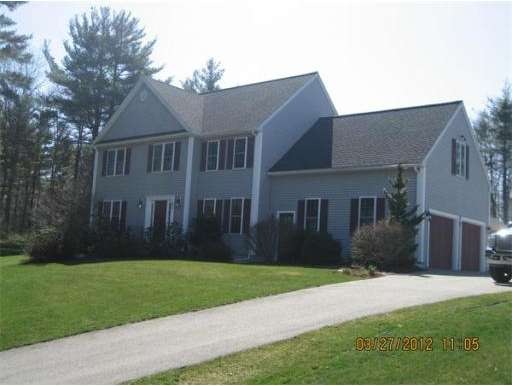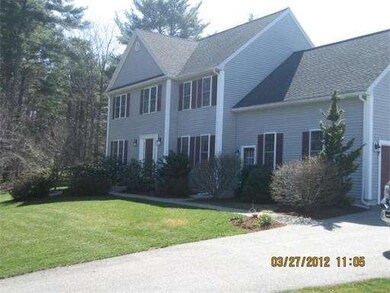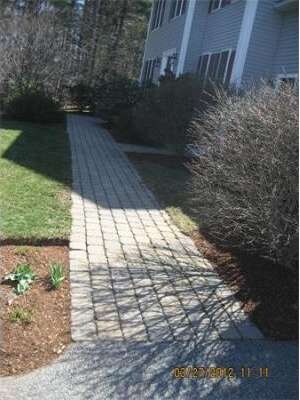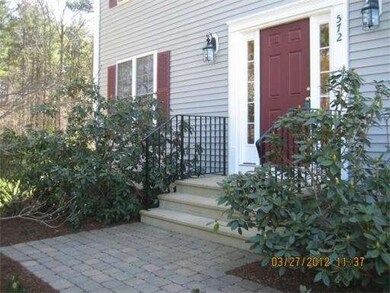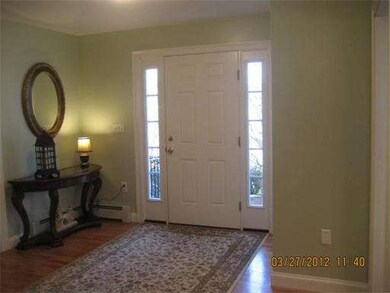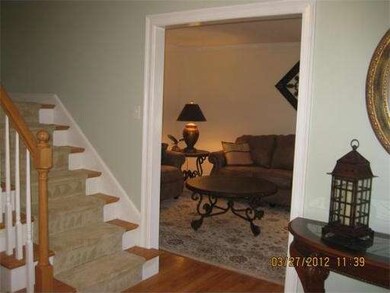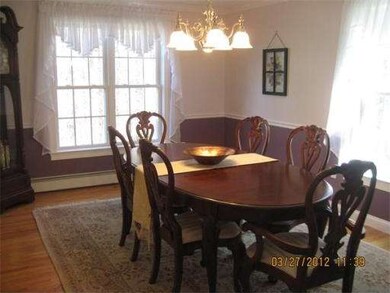
572 Mendon Rd Sutton, MA 01590
About This Home
As of July 2016~ Be pleasantly surprised w/this open floor plan ~ Beautiful hardwoods & tiles thru-out 1st floor ~ Wonderful kitchen w/gas stove & loads of cabinets open to cathedral family room w/slider leading to over sized treks deck w/large "Sun Setter" automatic awning w/wind guard ~ Formal dining & living rooms ~ Master suite w/ cathedral ceilings, beautiful new master bath, 2 large closets & sitting room ~ Entire interior recently painted ~ Easy commute to Prov. RI or Worcester ~ Minutes to Mass Pike~
Home Details
Home Type
Single Family
Est. Annual Taxes
$9,336
Year Built
2002
Lot Details
0
Listing Details
- Lot Description: Wooded, Paved Drive
- Special Features: None
- Property Sub Type: Detached
- Year Built: 2002
Interior Features
- Has Basement: Yes
- Fireplaces: 1
- Primary Bathroom: Yes
- Number of Rooms: 9
- Amenities: Shopping, Tennis Court, Park, Walk/Jog Trails, Stables, Golf Course, Conservation Area, Highway Access, House of Worship, Private School, Public School
- Electric: 220 Volts, Fuses, 200 Amps
- Energy: Insulated Windows
- Flooring: Tile, Wall to Wall Carpet, Hardwood
- Insulation: Full
- Interior Amenities: Cable Available
- Basement: Full, Interior Access, Bulkhead
- Bedroom 2: Second Floor, 16X11
- Bedroom 3: Second Floor, 12X11
- Bedroom 4: Second Floor, 12X11
- Bathroom #1: Second Floor, 10X8
- Bathroom #2: Second Floor, 9X8
- Bathroom #3: First Floor
- Kitchen: First Floor, 14X23
- Laundry Room: First Floor
- Living Room: First Floor, 14X11
- Master Bedroom: Second Floor, 18X11
- Master Bedroom Description: Full Bath, Bathroom - Double Vanity/Sink, Cathedral Ceils, Walk-in Closet, Wall to Wall Carpet
- Dining Room: First Floor, 16X11
- Family Room: First Floor, 19X16
Exterior Features
- Construction: Frame
- Exterior: Vinyl
- Exterior Features: Deck - Composite, Gutters, Storage Shed, Sprinkler System, Screens
- Foundation: Poured Concrete
Garage/Parking
- Garage Parking: Attached, Garage Door Opener, Storage, Side Entry
- Garage Spaces: 2
- Parking: Off-Street, Paved Driveway
- Parking Spaces: 6
Utilities
- Cooling Zones: 2
- Heat Zones: 2
- Hot Water: Electric
- Utility Connections: for Gas Range, for Electric Range, for Gas Dryer, for Electric Dryer, Washer Hookup
Condo/Co-op/Association
- HOA: No
Ownership History
Purchase Details
Home Financials for this Owner
Home Financials are based on the most recent Mortgage that was taken out on this home.Purchase Details
Home Financials for this Owner
Home Financials are based on the most recent Mortgage that was taken out on this home.Purchase Details
Home Financials for this Owner
Home Financials are based on the most recent Mortgage that was taken out on this home.Similar Homes in the area
Home Values in the Area
Average Home Value in this Area
Purchase History
| Date | Type | Sale Price | Title Company |
|---|---|---|---|
| Not Resolvable | $480,000 | -- | |
| Not Resolvable | $429,000 | -- | |
| Deed | $420,000 | -- |
Mortgage History
| Date | Status | Loan Amount | Loan Type |
|---|---|---|---|
| Open | $383,000 | VA | |
| Closed | $417,000 | VA | |
| Previous Owner | $343,200 | New Conventional | |
| Previous Owner | $302,000 | Adjustable Rate Mortgage/ARM | |
| Previous Owner | $300,000 | Purchase Money Mortgage | |
| Previous Owner | $95,000 | No Value Available | |
| Previous Owner | $262,000 | No Value Available |
Property History
| Date | Event | Price | Change | Sq Ft Price |
|---|---|---|---|---|
| 07/22/2016 07/22/16 | Sold | $480,000 | 0.0% | $179 / Sq Ft |
| 06/02/2016 06/02/16 | Pending | -- | -- | -- |
| 05/31/2016 05/31/16 | For Sale | $479,900 | +11.9% | $179 / Sq Ft |
| 05/23/2012 05/23/12 | Sold | $429,000 | -2.5% | $161 / Sq Ft |
| 04/14/2012 04/14/12 | Pending | -- | -- | -- |
| 03/29/2012 03/29/12 | For Sale | $439,900 | -- | $165 / Sq Ft |
Tax History Compared to Growth
Tax History
| Year | Tax Paid | Tax Assessment Tax Assessment Total Assessment is a certain percentage of the fair market value that is determined by local assessors to be the total taxable value of land and additions on the property. | Land | Improvement |
|---|---|---|---|---|
| 2025 | $9,336 | $776,700 | $260,700 | $516,000 |
| 2024 | $9,263 | $730,500 | $239,800 | $490,700 |
| 2023 | $8,930 | $644,800 | $223,800 | $421,000 |
| 2022 | $8,732 | $575,200 | $192,600 | $382,600 |
| 2021 | $8,598 | $537,400 | $192,600 | $344,800 |
| 2020 | $8,523 | $537,400 | $192,600 | $344,800 |
| 2019 | $8,044 | $486,900 | $192,600 | $294,300 |
| 2018 | $8,501 | $450,500 | $174,000 | $276,500 |
| 2017 | $7,338 | $444,700 | $161,100 | $283,600 |
| 2016 | $7,241 | $434,100 | $161,100 | $273,000 |
| 2015 | $7,004 | $419,900 | $161,100 | $258,800 |
| 2014 | $6,926 | $410,300 | $164,000 | $246,300 |
Agents Affiliated with this Home
-

Seller's Agent in 2016
Sandi Boucini And Michelle Gran
RE/MAX
(508) 479-5998
24 in this area
69 Total Sales
-

Buyer's Agent in 2016
Susan Kenney
Century 21 Custom Home Realty
(508) 326-7045
34 Total Sales
-

Seller's Agent in 2012
Deb Evans
ERA Key Realty Services
(508) 523-7335
3 in this area
41 Total Sales
Map
Source: MLS Property Information Network (MLS PIN)
MLS Number: 71359203
APN: SUTT-000045-000000-000030
- 80 Barnett Rd
- 35 B St Unit 35
- 20 Evergreen Cir
- 258-260 Main St
- 9 Bayliss Way
- 12 Linden St Unit B
- 22 Bayliss Way
- 46 Rebecca Rd
- 41 Pine St
- 25 Nautical Way Unit 103
- 27 Nautical Way Unit 104
- 1 Compass Point Dr Unit 55
- 340 Marston Rd
- Lot 3 Hill St
- Lot 2 Hill St
- 71-77 Fletcher St
- 182 Williams St
- 569 Marston Rd
- 51 Lincoln Rd
- 150 Morgan Rd
