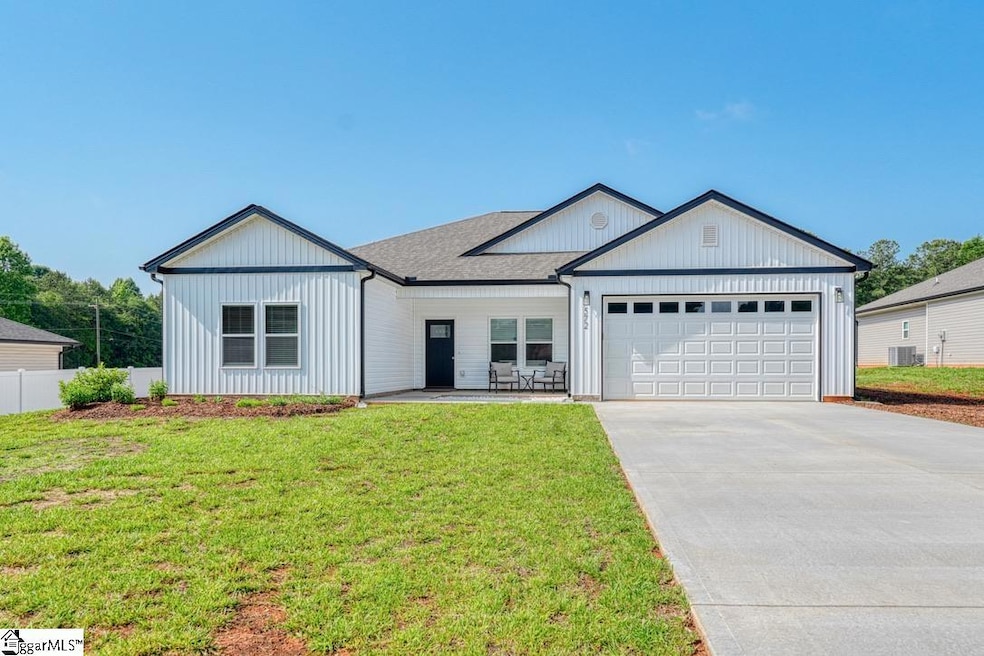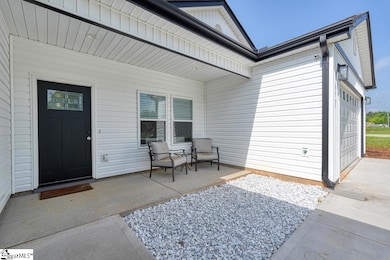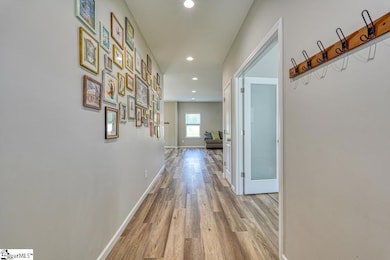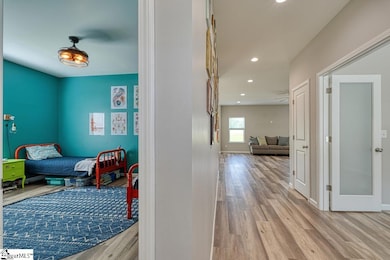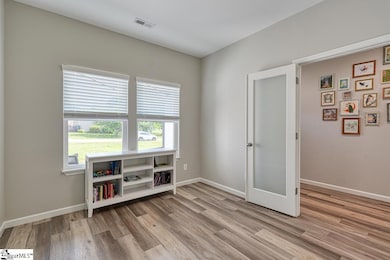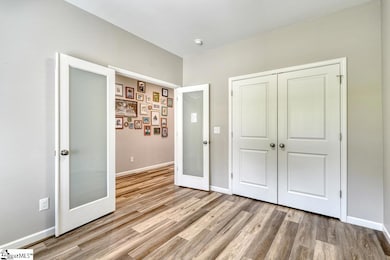
572 Sand Clay Rd Chesnee, SC 29323
Estimated payment $1,870/month
Highlights
- Hot Property
- Open Floorplan
- Attic
- Chesnee Elementary School Rated A-
- Contemporary Architecture
- Solid Surface Countertops
About This Home
Beautifully designed 3 bedroom/2 bathroom patio home that offers the perfect blend of functionality and style! Featuring 3 spacious bedrooms plus a dedicated office that could easily serve as a 4th bedroom, this home provides versatile living to suit your needs. As you enter, you’ll find two well-sized bedrooms and a full bath on the left, while the office/flex room is tucked privately to the right—ideal for working from home or accommodating guests. Straight ahead, the home opens up into a bright and airy open-concept living area with seamless flow between the living room, dining area, and kitchen. The kitchen has a large island with smooth cooktop, built-in microwave, farmhouse-style sink, and plenty of space for meal prep and entertaining. The adjacent dining area offers a perfect spot for everyday meals or special gatherings. The primary suite features a trey ceiling, double sink vanity, walk-in closet, and plenty of natural light. Enjoy the outdoors in the oversized fenced backyard, complete with a patio perfect for grilling, relaxing, or entertaining guests. Don’t miss this opportunity to own a flexible, move-in ready home with thoughtful finishes and a smart layout. Schedule your showing today!
Home Details
Home Type
- Single Family
Est. Annual Taxes
- $615
Year Built
- 2023
Lot Details
- 0.8 Acre Lot
- Fenced Yard
- Level Lot
Parking
- 2 Car Attached Garage
Home Design
- Contemporary Architecture
- Slab Foundation
- Architectural Shingle Roof
- Vinyl Siding
Interior Spaces
- 1,800-1,999 Sq Ft Home
- 1-Story Property
- Open Floorplan
- Smooth Ceilings
- Living Room
- Breakfast Room
- Luxury Vinyl Plank Tile Flooring
- Pull Down Stairs to Attic
Kitchen
- Electric Cooktop
- Built-In Microwave
- Dishwasher
- Solid Surface Countertops
Bedrooms and Bathrooms
- 3 Main Level Bedrooms
- 2 Full Bathrooms
- Garden Bath
Laundry
- Laundry Room
- Laundry on main level
- Sink Near Laundry
- Washer and Electric Dryer Hookup
Outdoor Features
- Patio
Schools
- Chesnee Elementary And Middle School
- Chesnee High School
Utilities
- Forced Air Heating and Cooling System
- Electric Water Heater
- Septic Tank
Listing and Financial Details
- Assessor Parcel Number 005-00-00-069.202
Map
Home Values in the Area
Average Home Value in this Area
Tax History
| Year | Tax Paid | Tax Assessment Tax Assessment Total Assessment is a certain percentage of the fair market value that is determined by local assessors to be the total taxable value of land and additions on the property. | Land | Improvement |
|---|---|---|---|---|
| 2024 | $1,617 | $11,500 | $1,200 | $10,300 |
| 2023 | $616 | $1,800 | $1,800 | $0 |
| 2022 | $631 | $1,800 | $1,800 | $0 |
Property History
| Date | Event | Price | Change | Sq Ft Price |
|---|---|---|---|---|
| 05/19/2025 05/19/25 | For Sale | $324,900 | +8.3% | $181 / Sq Ft |
| 05/30/2023 05/30/23 | Sold | $299,900 | -3.2% | $165 / Sq Ft |
| 04/29/2023 04/29/23 | Pending | -- | -- | -- |
| 04/01/2023 04/01/23 | For Sale | $309,900 | -- | $170 / Sq Ft |
Purchase History
| Date | Type | Sale Price | Title Company |
|---|---|---|---|
| Deed | $299,900 | None Listed On Document |
Mortgage History
| Date | Status | Loan Amount | Loan Type |
|---|---|---|---|
| Open | $219,900 | New Conventional |
Similar Homes in Chesnee, SC
Source: Greater Greenville Association of REALTORS®
MLS Number: 1557723
APN: 005-00-00-069.202
- 556 Sand Clay Rd
- 496 Sand Clay Rd
- 4018 Chesnee Hwy
- 1520 E Cherokee St
- 1520 E Cherokee St Unit 1520 Hwy 11 E
- 112 Scruggs Ln
- 221 Burton Dr
- 538 Keg Town Mill Rd
- 148 Kristin Dr
- TBD N Green River Rd
- 140 Meeting House Rd
- 221 Maddox Dr
- Lot 1 Camp Ferry Rd
- 505 S Carolina 11
- 157 Pierce Ln
- 141 N Lee St
- 125 N Lee St
- 397 Pickens St
- 305 E Cherokee St
- 115 Brently Dr
